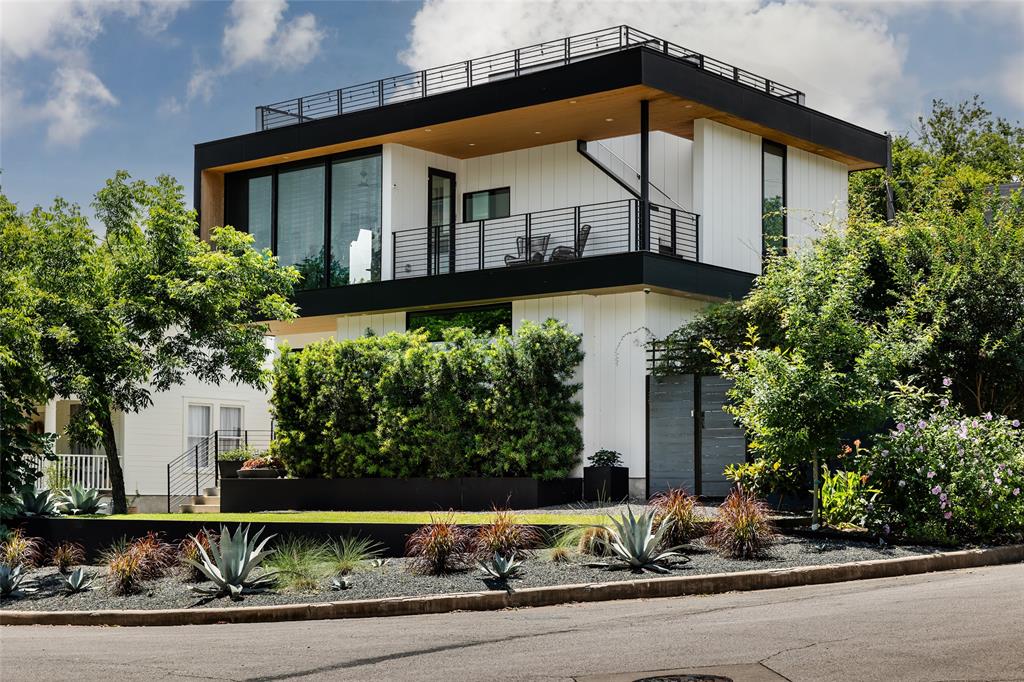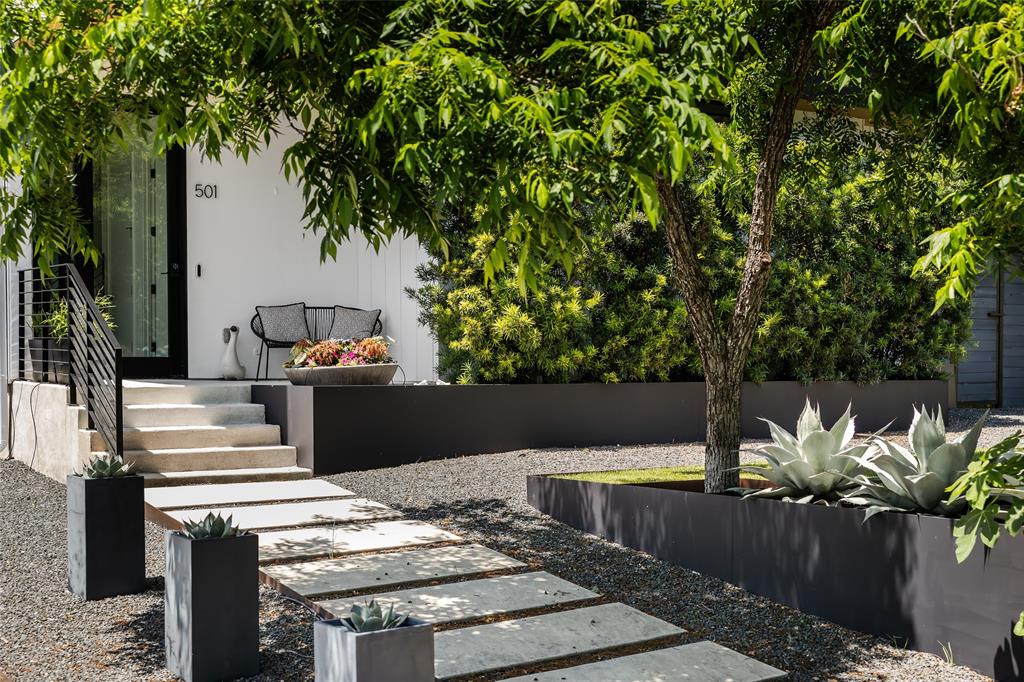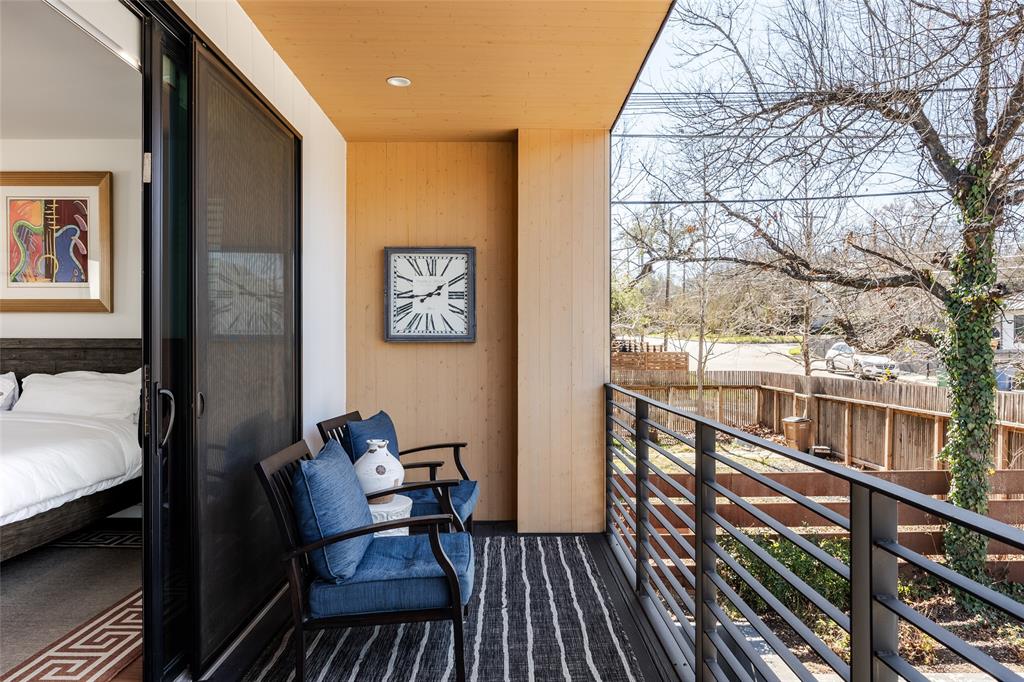Audio narrative 
Description
Welcome to 501 E Mary St, Austin, TX, where luxury meets comfort in this stunning, modern home. Just one block to Stacy Park, 3 blocks to Congress Ave, and moments from Downtown, this corner lot property offers an exceptional location with the privacy of an urban retreat. Upon entering, you'll be greeted by high ceilings, floor-to-ceiling windows, and elegant architectural touches, energy efficient with foam insulation creating a sense of grandeur. With 4 bedrooms and 4.5 bathrooms, including a lavish primary ensuite with a separate shower and soaking tub, every detail exudes luxury including the Lutron lighting automation and automatic window shades. The kitchen is finished with high-end Miele kitchen appliances accompanied by an elegant butler's pantry. For those who enjoy hosting gatherings, the below-ground pool, barbecue area, and deck with outdoor gas/wood fireplace with a TV on the chimney with 12 built-in Bose speakers covering the patio area offer endless opportunities for outdoor enjoyment. The home has modern amenities including a security system, and voice intercom for added peace of mind. Revel in city views from the huge rooftop deck and benefit from up to $40,000 annual revenue from a studio short-term lease. This smart home is equipped with a range of modern amenities, including LED landscape lighting with WiFi connectivity, smart locks on all external doors and gates, built-in home surveillance cameras, a double garage with EV charger, parking on the drive for 4 cars, a Pentair WiFi-enabled pool automation system, and more. In the most prestigious location in Travis Heights, this home offers the perfect blend of luxury and comfort, making it a true gem in Austin's heart. Don't miss the chance to call this exceptional property your own.
Rooms
Interior
Exterior
Lot information
Additional information
*Disclaimer: Listing broker's offer of compensation is made only to participants of the MLS where the listing is filed.
View analytics
Total views

Property tax

Cost/Sqft based on tax value
| ---------- | ---------- | ---------- | ---------- |
|---|---|---|---|
| ---------- | ---------- | ---------- | ---------- |
| ---------- | ---------- | ---------- | ---------- |
| ---------- | ---------- | ---------- | ---------- |
| ---------- | ---------- | ---------- | ---------- |
| ---------- | ---------- | ---------- | ---------- |
-------------
| ------------- | ------------- |
| ------------- | ------------- |
| -------------------------- | ------------- |
| -------------------------- | ------------- |
| ------------- | ------------- |
-------------
| ------------- | ------------- |
| ------------- | ------------- |
| ------------- | ------------- |
| ------------- | ------------- |
| ------------- | ------------- |
Mortgage
Subdivision Facts
-----------------------------------------------------------------------------

----------------------
Schools
School information is computer generated and may not be accurate or current. Buyer must independently verify and confirm enrollment. Please contact the school district to determine the schools to which this property is zoned.
Assigned schools
Nearby schools 
Noise factors

Source
Nearby similar homes for sale
Nearby similar homes for rent
Nearby recently sold homes
501 E Mary St, Austin, TX 78704. View photos, map, tax, nearby homes for sale, home values, school info...










































