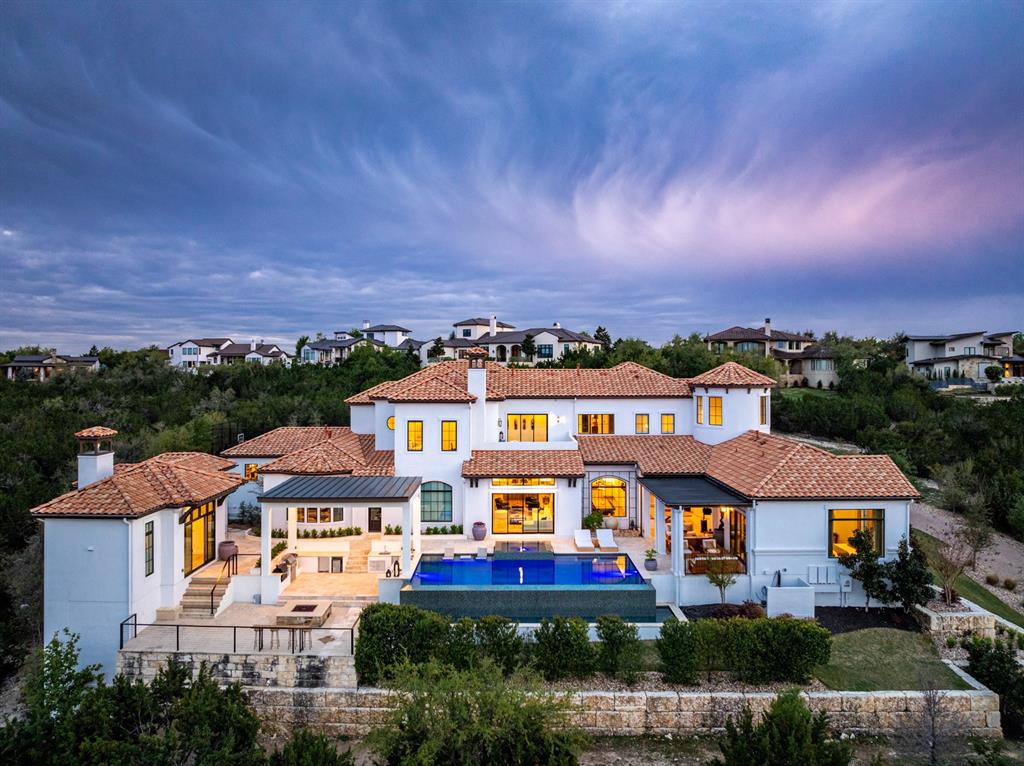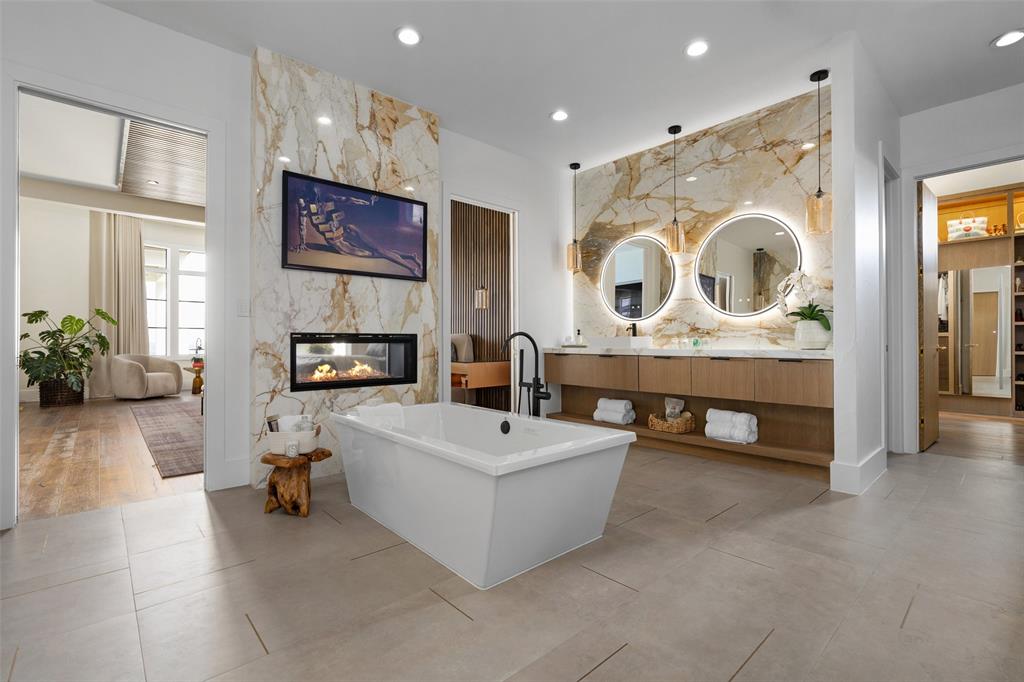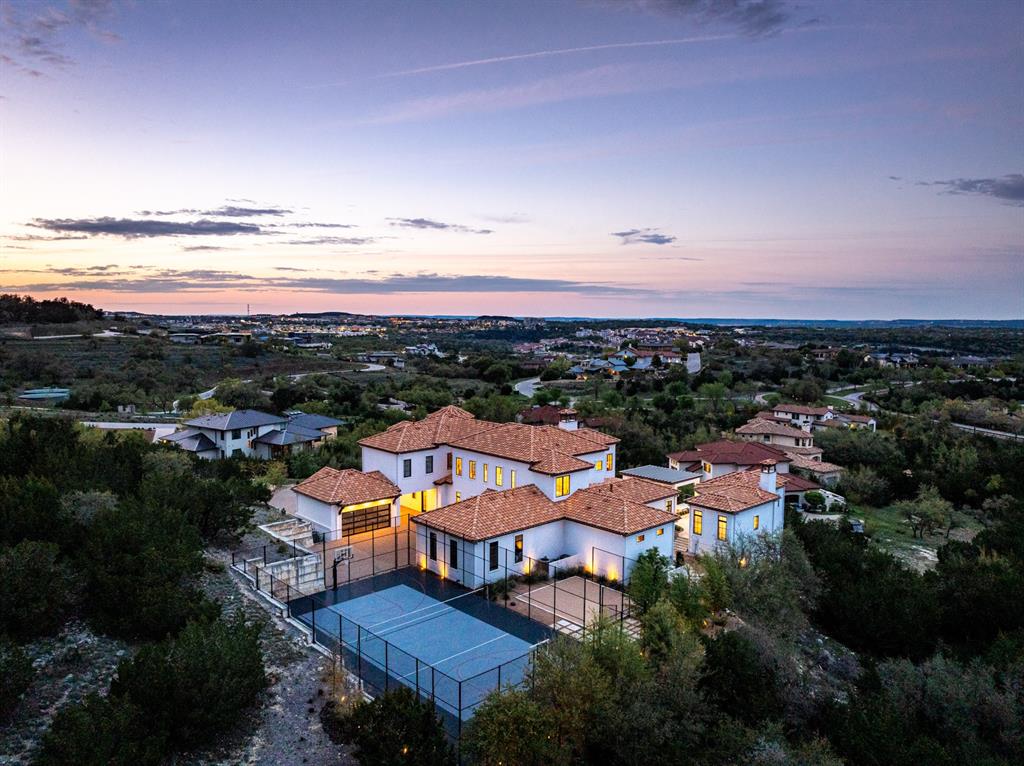Audio narrative 
Description
Entertain in style with an infinity pool, swim-up bar, spa, sport court, sand court, outdoor kitchen and fire pit—all enveloped in custom audio for sensational gatherings that will leave guests in awe. Plus, indulge in cinematic adventures in the tiered theater room, enjoy your favorite games and events in the sports lounge, and unwind in the well-appointed game room or practice your swing on the golf simulator—all within the comforts of this luxurious estate. Discover the refined luxury of this meticulously renovated estate in Spanish Oaks, Austin, boasting an abundance of amenities designed for unrivaled enjoyment. Spread across 1.62 acres, immerse yourself in a world where every desire is met with extravagance. Step inside to find a curated office, a lavish primary bedroom, and an upper level offering three spacious bedrooms, a game room, theater room, and sports lounge—all designed for your ultimate pleasure and relaxation. Four fireplaces throughout the home provide warmth and ambiance, while ample storage ensures convenience at every turn. And don't forget to explore the recently built state-of-the-art gym, sauna, cold plunge and pool house—making wellness a priority in this luxurious retreat. Visit our website for further details on this extraordinary transformation and prepare to be amazed by the sheer abundance of amenities this home has to offer.
Interior
Exterior
Lot information
Additional information
*Disclaimer: Listing broker's offer of compensation is made only to participants of the MLS where the listing is filed.
Financial
View analytics
Total views

Property tax

Cost/Sqft based on tax value
| ---------- | ---------- | ---------- | ---------- |
|---|---|---|---|
| ---------- | ---------- | ---------- | ---------- |
| ---------- | ---------- | ---------- | ---------- |
| ---------- | ---------- | ---------- | ---------- |
| ---------- | ---------- | ---------- | ---------- |
| ---------- | ---------- | ---------- | ---------- |
-------------
| ------------- | ------------- |
| ------------- | ------------- |
| -------------------------- | ------------- |
| -------------------------- | ------------- |
| ------------- | ------------- |
-------------
| ------------- | ------------- |
| ------------- | ------------- |
| ------------- | ------------- |
| ------------- | ------------- |
| ------------- | ------------- |
Mortgage
Subdivision Facts
-----------------------------------------------------------------------------

----------------------
Schools
School information is computer generated and may not be accurate or current. Buyer must independently verify and confirm enrollment. Please contact the school district to determine the schools to which this property is zoned.
Assigned schools
Nearby schools 
Noise factors

Source
Nearby similar homes for sale
Nearby similar homes for rent
Nearby recently sold homes
5009 Spanish Oaks Club Blvd, Austin, TX 78738. View photos, map, tax, nearby homes for sale, home values, school info...






































