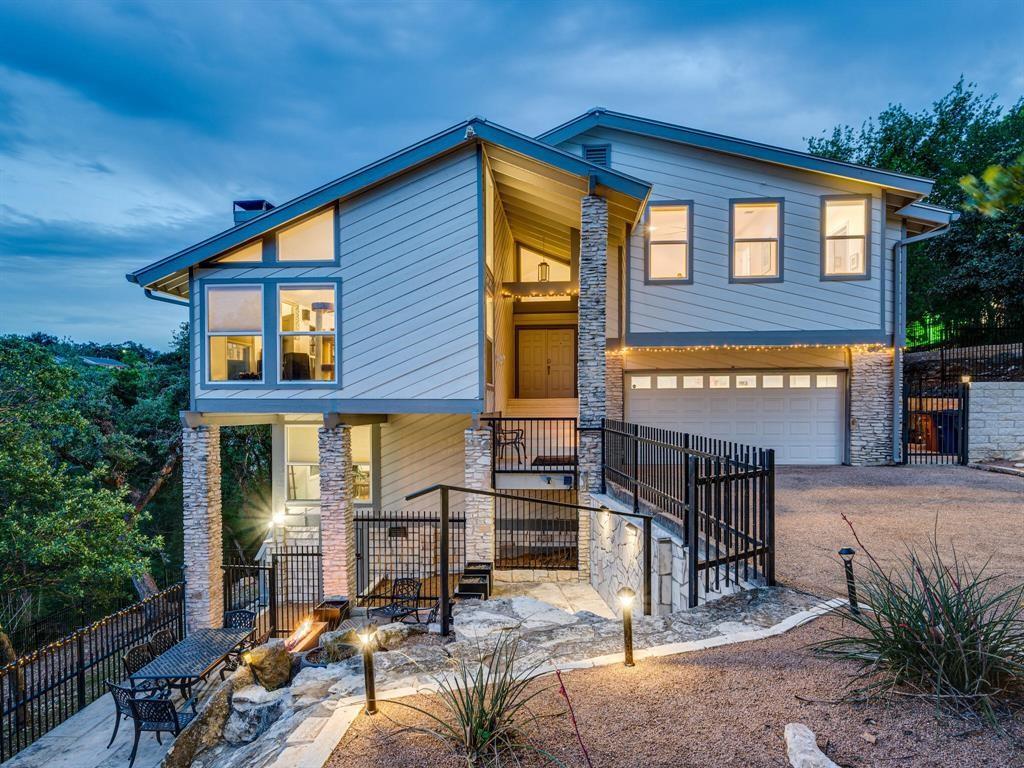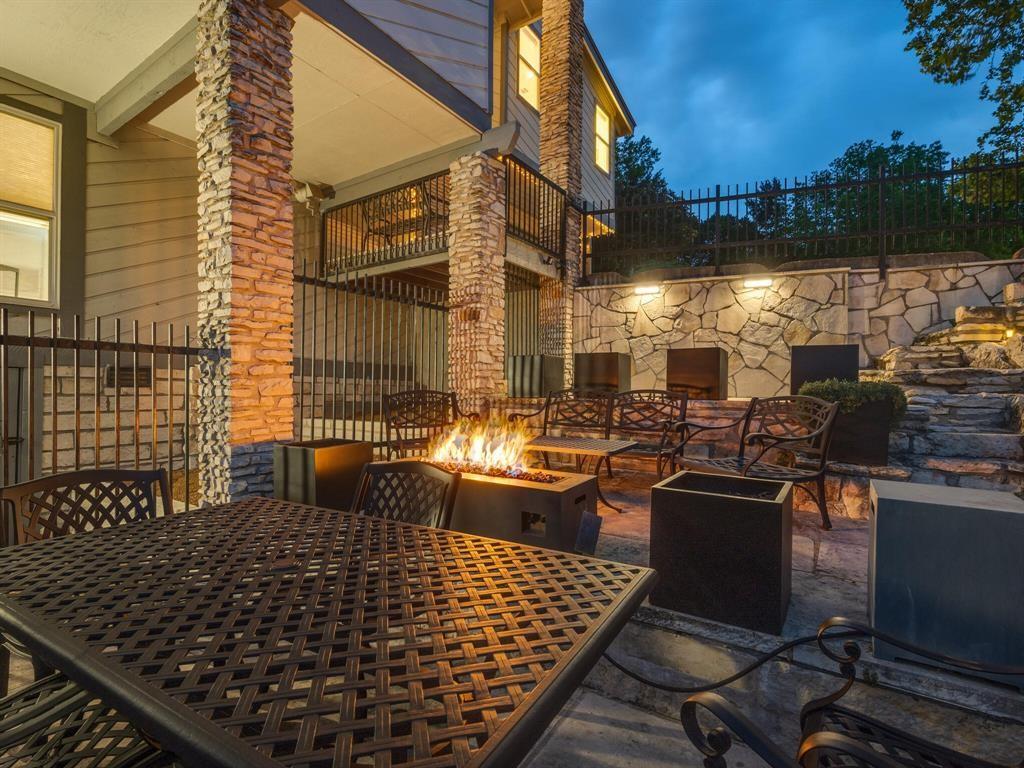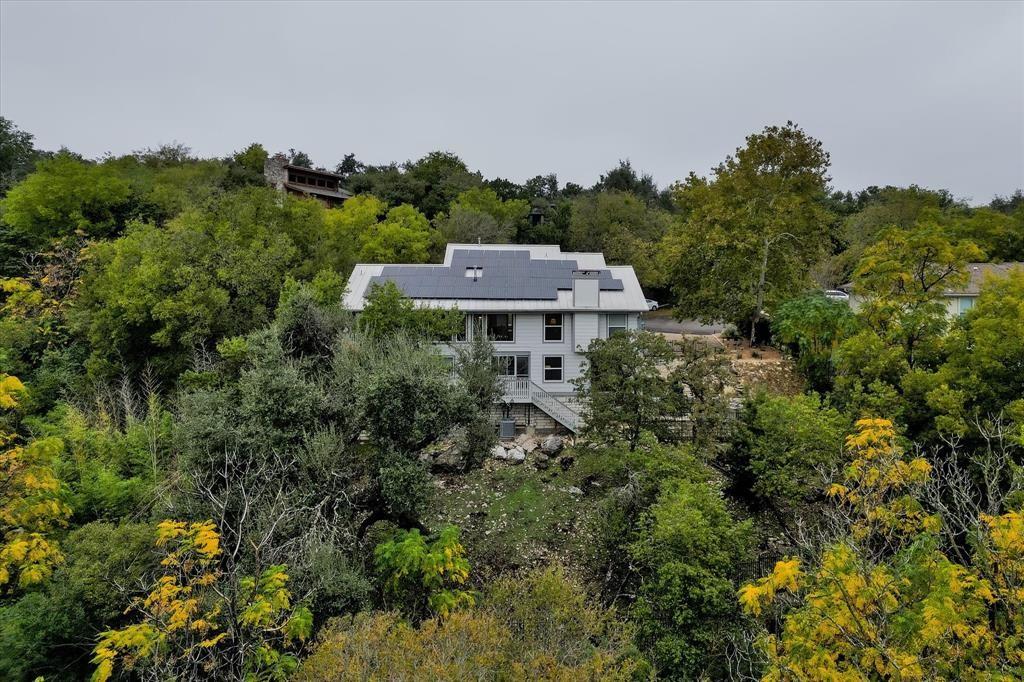Audio narrative 
Description
This stunning three-story home is in the highly sought-after neighborhood of Vista West, known for its natural beauty and close proximity to downtown and The Domain. The home boasts five spacious bedrooms, an office space and hardwood floors throughout. The property offers multiple outdoor spaces with breathtaking views of the surrounding hill country. Additional features of the stunning property include a xeriscaped yard for water conservation, a tankless gas water heater, a metal roof with 52 solar panels for low monthly electrical utilities, a new 5-ton AC unit and upgraded HVAC duct work throughout. Renovated with an open classic design, the main living area features floor-to-ceiling windows, soaring ceilings and ample natural light, creating a welcoming and inviting space that is perfect for entertaining guests or simply relaxing with family. The kitchen is equipped with high-end appliances and custom cabinetry. The adjacent dining area offers space for large family dinners or intimate gatherings. The luxurious master suite features a spacious bedroom with a built-in bookcase and access to outdoor living. The master bathroom features travertine tile, dual sinks, a walk-in closet, and a seven-head, spa-like large walk-in shower. The remaining bedrooms are all generously sized and feature ensuite bathrooms. The upstairs area includes a living space that can be used as a media or workout room and a bathroom with a built-in steam shower. The home includes an outdoor kitchen with a grill and separate smoker, with lights that automatically turn on at dusk and off at sunrise. This home with its stunning hill country views, unique floorplan and distinctive terrain is truly one of a kind with its unbeatable location.
Interior
Exterior
Rooms
Lot information
Additional information
*Disclaimer: Listing broker's offer of compensation is made only to participants of the MLS where the listing is filed.
View analytics
Total views

Property tax

Cost/Sqft based on tax value
| ---------- | ---------- | ---------- | ---------- |
|---|---|---|---|
| ---------- | ---------- | ---------- | ---------- |
| ---------- | ---------- | ---------- | ---------- |
| ---------- | ---------- | ---------- | ---------- |
| ---------- | ---------- | ---------- | ---------- |
| ---------- | ---------- | ---------- | ---------- |
-------------
| ------------- | ------------- |
| ------------- | ------------- |
| -------------------------- | ------------- |
| -------------------------- | ------------- |
| ------------- | ------------- |
-------------
| ------------- | ------------- |
| ------------- | ------------- |
| ------------- | ------------- |
| ------------- | ------------- |
| ------------- | ------------- |
Mortgage
Subdivision Facts
-----------------------------------------------------------------------------

----------------------
Schools
School information is computer generated and may not be accurate or current. Buyer must independently verify and confirm enrollment. Please contact the school district to determine the schools to which this property is zoned.
Assigned schools
Nearby schools 
Noise factors

Listing broker
Source
Nearby similar homes for sale
Nearby similar homes for rent
Nearby recently sold homes
5000 Lea Cv, Austin, TX 78731. View photos, map, tax, nearby homes for sale, home values, school info...








































