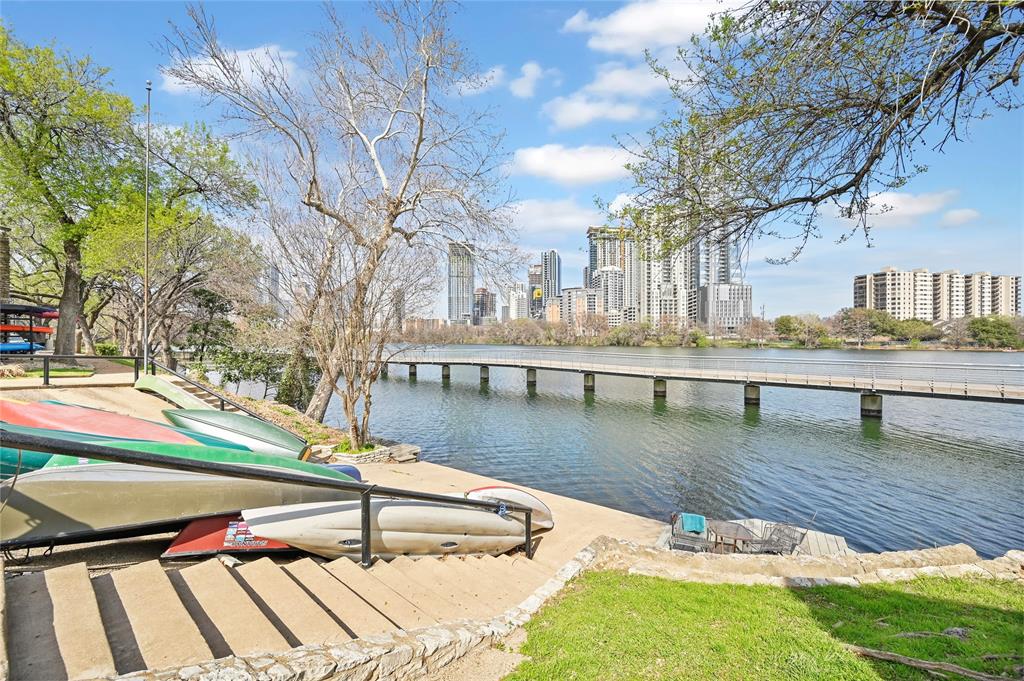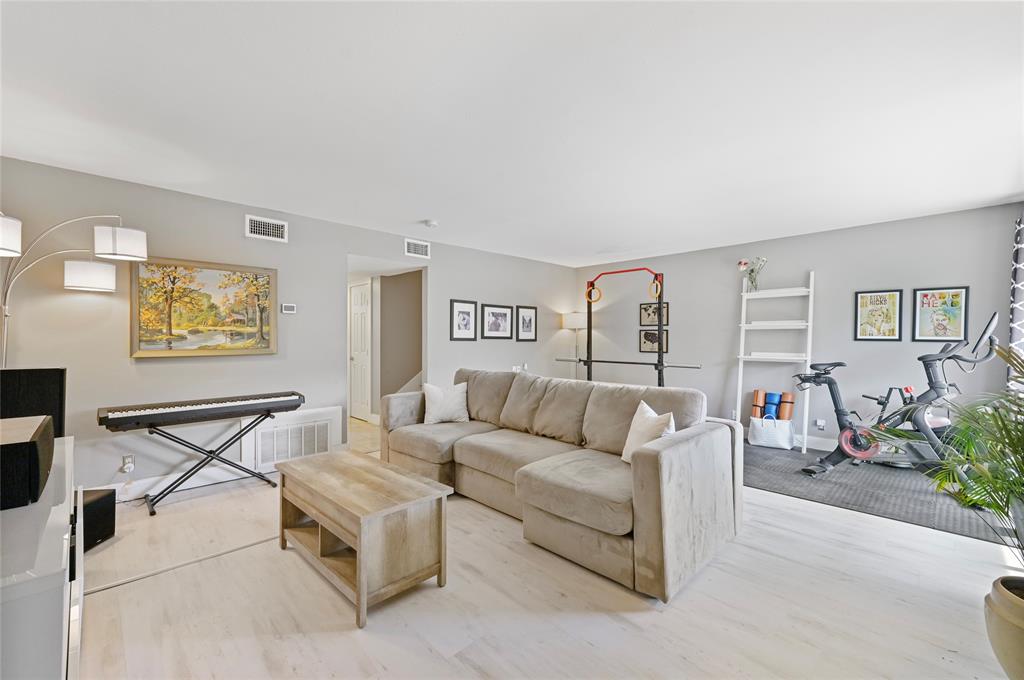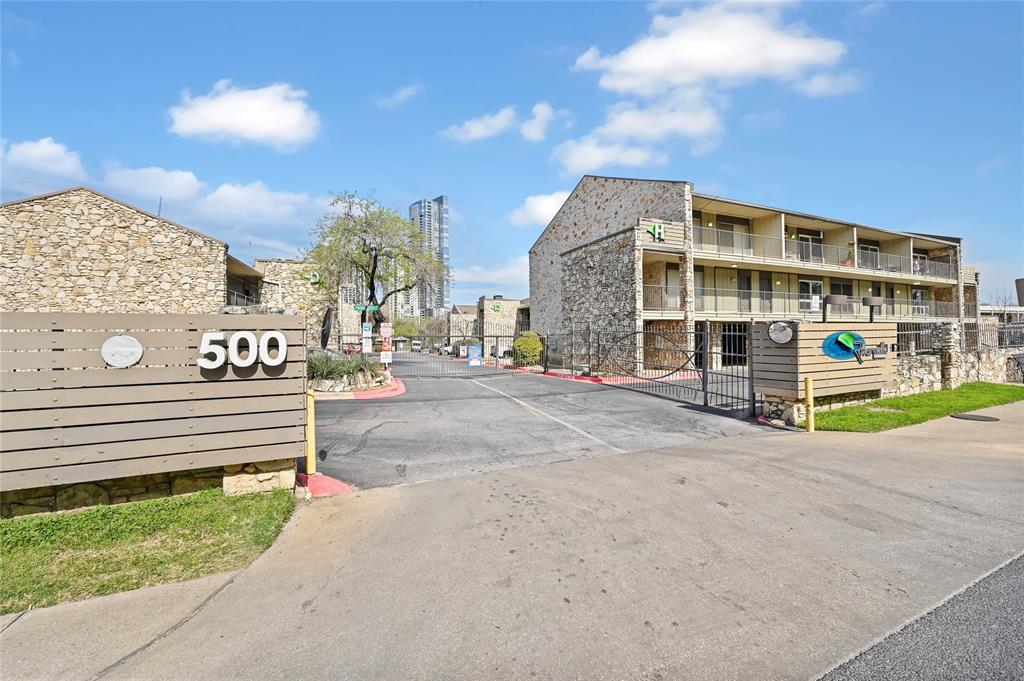Audio narrative 

Description
NEW ROOF FINISHED IN APRIL 2024 & NEW EXTERIOR PAINT COMING SOON! Spacious 3 bedroom, 2.5 bath, 2-story condo with downtown skyline views and private waterfront access! Located on the south shore of Lady Bird Lake, this 1465 sq. ft. unit also includes a spacious living area with plenty of natural light, wood look vinyl flooring, and an updated color scheme. This lovingly cared for unit, in Riverwalk Condominiums, offers private assigned parking (1 covered, 1 uncovered) and secure gated entrances. With a kitchen, dining, and spacious living area downstairs, this unit has 3 bedrooms upstairs, walk-in closets, and 3 separate patios to enjoy the fresh air and views. Additional community amenities include private landscaped grounds, numerous pools and lounge areas, as well as a community dock with canoe, kayak and SUP storage areas. Access to Lady Bird Lake and it’s 10-mile hike and bike trail is just outside the property gates. 500 E. Riverside Drive #242 is just a short walk to all the things you love about 78704… SoCo, Downtown Barton Springs, Zilker Park, and Auditorium Shores. These units rarely come on the market and provide home owners or investors a unique opportunity to buy in this complex! HOA does not allow Short Term Rentals. MINIMUM OF 2 HOURS NOTICE REQUIRED FOR SHOWINGS AS OWNERS WORK FROM HOME.
Interior
Exterior
Rooms
Lot information
Additional information
*Disclaimer: Listing broker's offer of compensation is made only to participants of the MLS where the listing is filed.
Financial
View analytics
Total views

Property tax

Cost/Sqft based on tax value
| ---------- | ---------- | ---------- | ---------- |
|---|---|---|---|
| ---------- | ---------- | ---------- | ---------- |
| ---------- | ---------- | ---------- | ---------- |
| ---------- | ---------- | ---------- | ---------- |
| ---------- | ---------- | ---------- | ---------- |
| ---------- | ---------- | ---------- | ---------- |
-------------
| ------------- | ------------- |
| ------------- | ------------- |
| -------------------------- | ------------- |
| -------------------------- | ------------- |
| ------------- | ------------- |
-------------
| ------------- | ------------- |
| ------------- | ------------- |
| ------------- | ------------- |
| ------------- | ------------- |
| ------------- | ------------- |
Down Payment Assistance
Mortgage
Subdivision Facts
-----------------------------------------------------------------------------

----------------------
Schools
School information is computer generated and may not be accurate or current. Buyer must independently verify and confirm enrollment. Please contact the school district to determine the schools to which this property is zoned.
Assigned schools
Nearby schools 
Noise factors

Source
Nearby similar homes for sale
Nearby similar homes for rent
Nearby recently sold homes
500 E Riverside Dr #242, Austin, TX 78704. View photos, map, tax, nearby homes for sale, home values, school info...






















