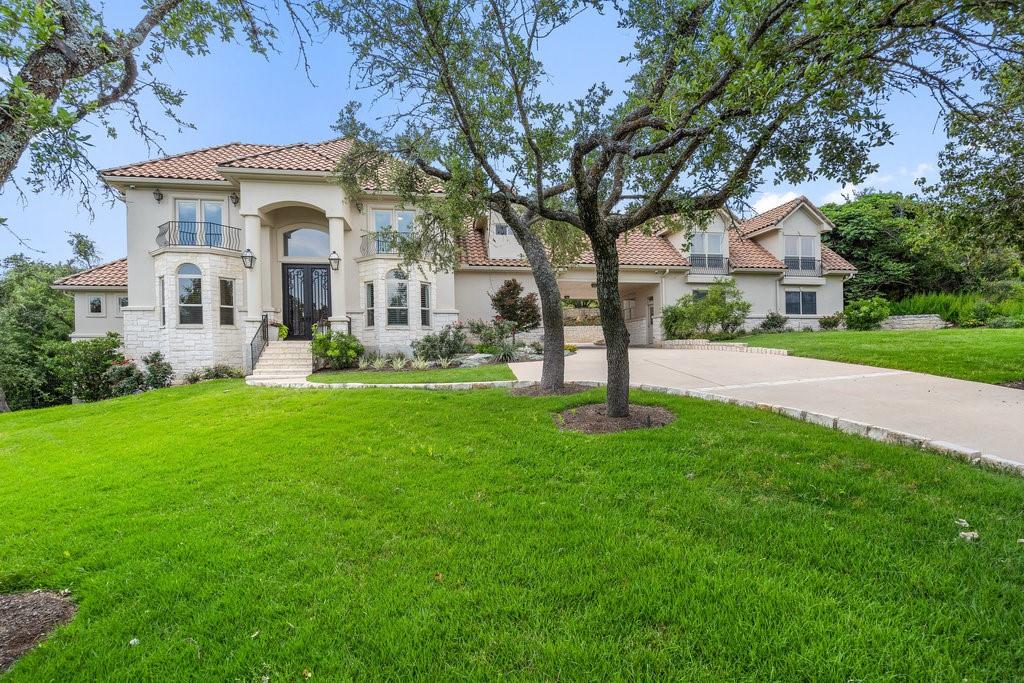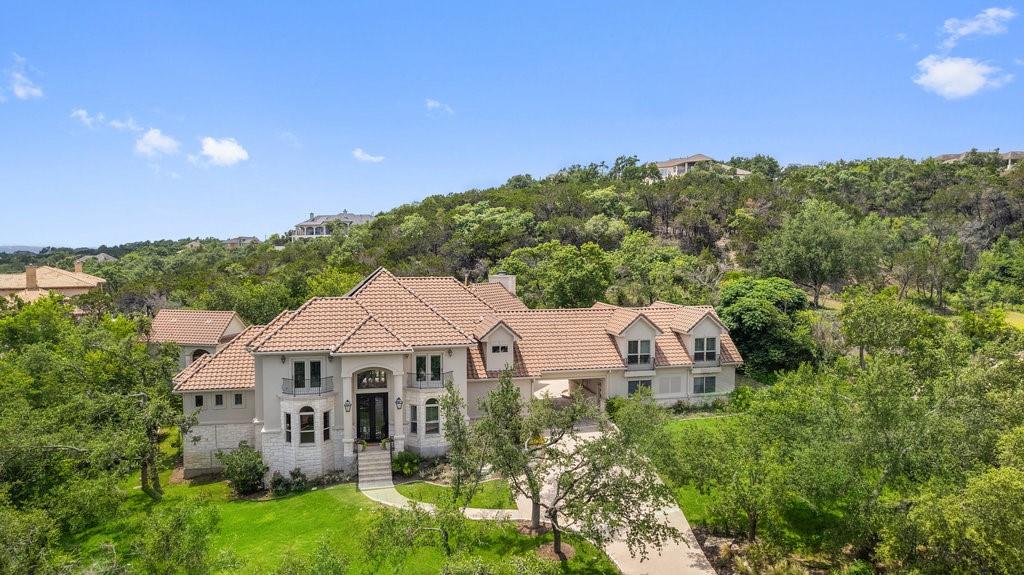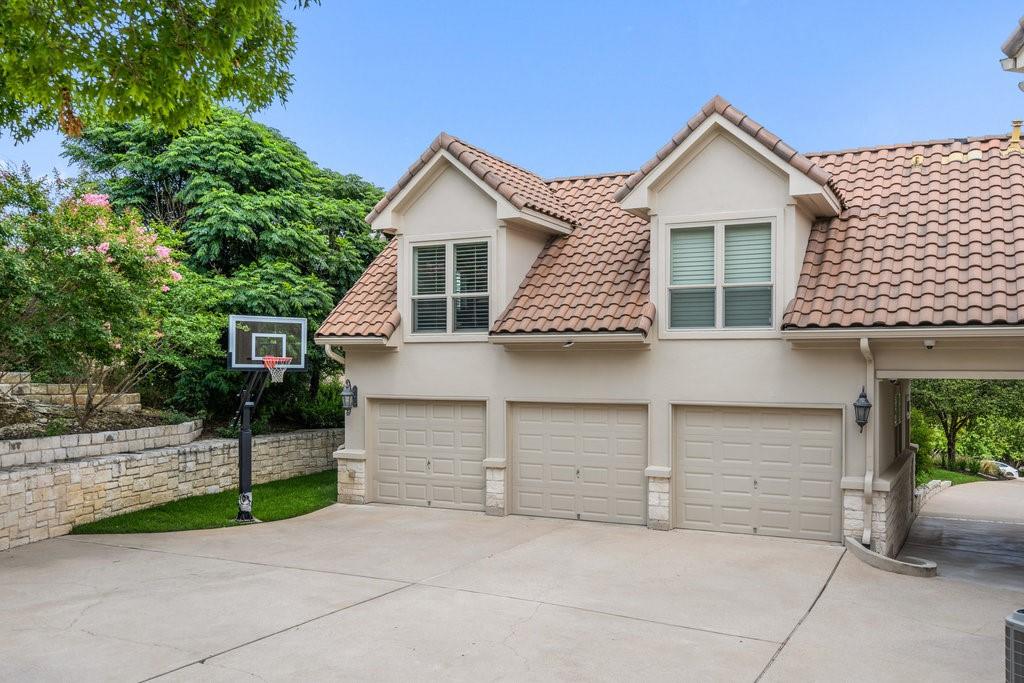Audio narrative 
Description
New Price! Introducing 4918 Elizabeth Jane Court, an exquisite home located in the prestigious subdivision of Westminster Glen Estates. Situated high on a quiet cul-de-sac, this 4 bedroom, 7 bathroom (5 full,2 half) home spans approximately 6,500 square feet and gracefully rests on under 2 acres of picturesque Texas hill country. Upon entering the grand iron doors, you’ll be captivated by the inviting foyer adorned with a stunning barrel vaulted ceiling.The lower level showcases exquisite maple wood and tile flooring offering a seemless flow thoughout. Discover a study, a formal dining area, and a living room with twenty foot ceilings! Next, enter the beautiful gourmet kitchen with Thermador appliances, huge breakfast bar, and walk in pantry. Adjacent to the kitchen is a breakfast area and family room which provide a warm and livable atmosphere with views of the lush backyard and pool. Unwind in the generous primary suite, featuring a luxurious tub, separate shower, and cozy fireplace, providing the ultimate retreat for relaxation. Ascending the curved staircase are three bedrooms each with an ensuite bathroom. Two bedrooms boast balconies with downtown views, while another treats you to an outside patio with vistas of the backyard. Additionally, the upstairs comprises a media room to enjoy movies, a versatile game/exercise room and a second home office providing ample space for entertainment and productivity. Step outside into the gorgeous, private iron-fenced backyard, a haven for entertainment enthusiasts. A refreshing pool with spa and cascading waterfall surrounded by two covered seating areas awaits. One seating area, conveniently located near the home, features an outdoor kitchen and a retractable awning, ensuring shade on sunny days. The beautiful cabana beckons with an icemaker, mini fridge, and plenty of shade/misters to keep you cool, and even an outdoor shower and bathroom, offering convenience and luxury. Buyer to independently verify all informatio
Rooms
Interior
Exterior
Lot information
View analytics
Total views

Property tax

Cost/Sqft based on tax value
| ---------- | ---------- | ---------- | ---------- |
|---|---|---|---|
| ---------- | ---------- | ---------- | ---------- |
| ---------- | ---------- | ---------- | ---------- |
| ---------- | ---------- | ---------- | ---------- |
| ---------- | ---------- | ---------- | ---------- |
| ---------- | ---------- | ---------- | ---------- |
-------------
| ------------- | ------------- |
| ------------- | ------------- |
| -------------------------- | ------------- |
| -------------------------- | ------------- |
| ------------- | ------------- |
-------------
| ------------- | ------------- |
| ------------- | ------------- |
| ------------- | ------------- |
| ------------- | ------------- |
| ------------- | ------------- |
Mortgage
Subdivision Facts
-----------------------------------------------------------------------------

----------------------
Schools
School information is computer generated and may not be accurate or current. Buyer must independently verify and confirm enrollment. Please contact the school district to determine the schools to which this property is zoned.
Assigned schools
Nearby schools 
Noise factors

Source
Nearby similar homes for sale
Nearby similar homes for rent
Nearby recently sold homes
4918 Elizabeth Jane Ct, Austin, TX 78730. View photos, map, tax, nearby homes for sale, home values, school info...









































