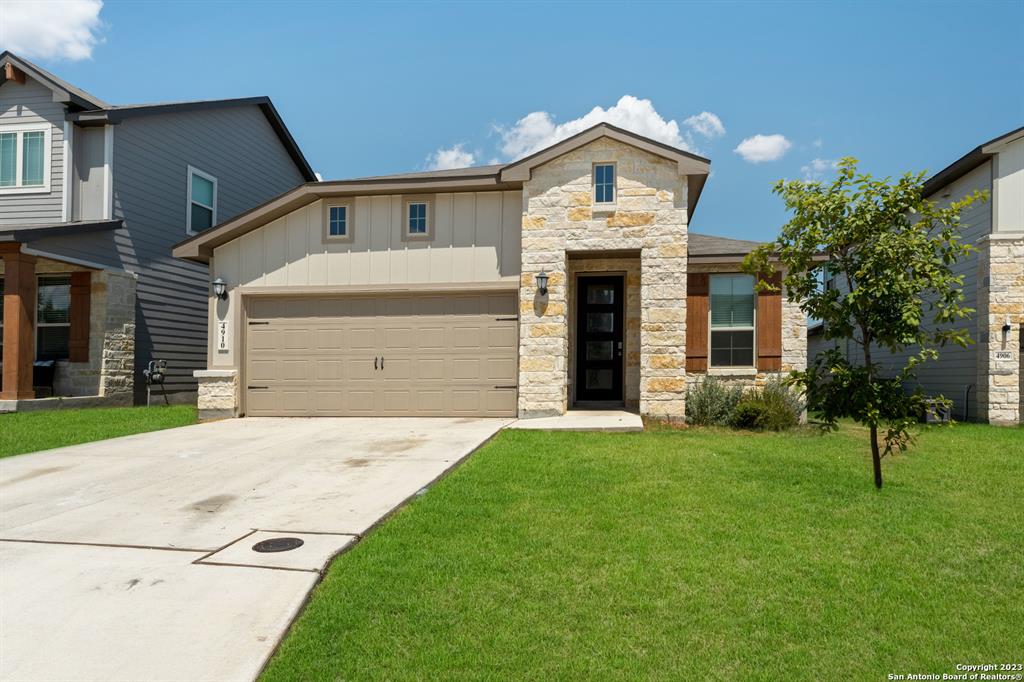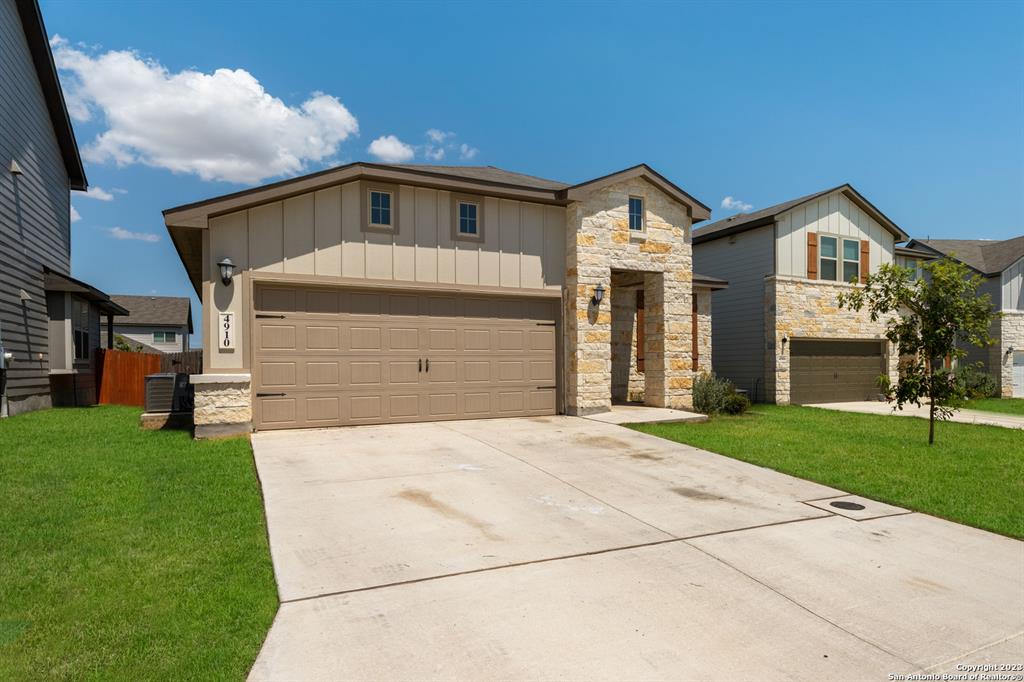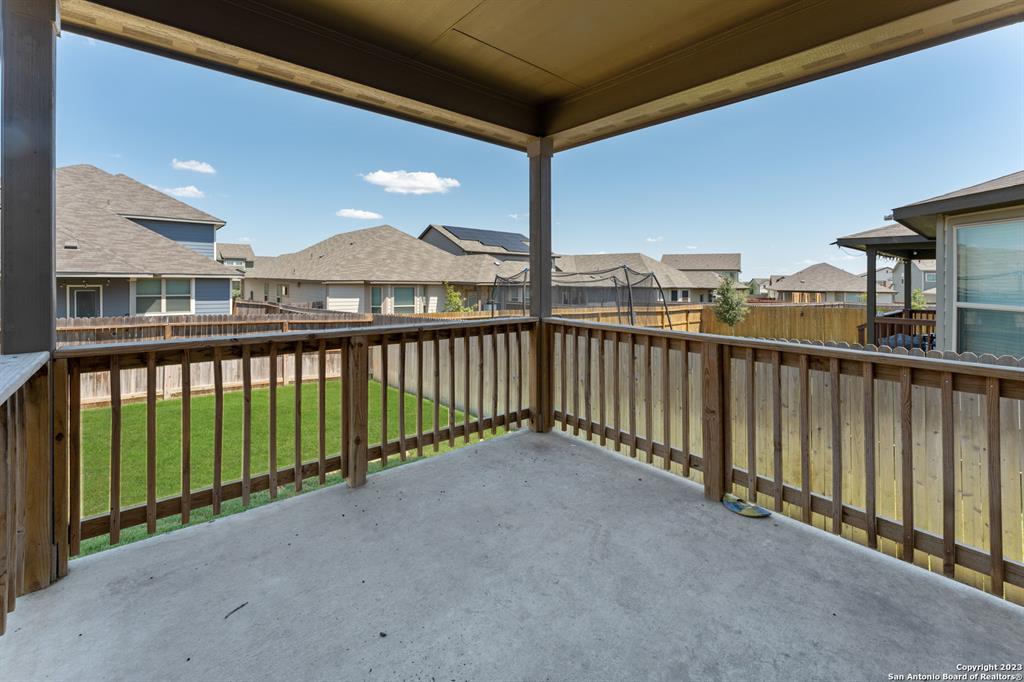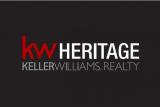Home value comparables
Using a REALTOR is the best way to determine the market price of a home. Start this process by viewing the third-party valuations and then contact a Realtor to determine a reasonable purchase price for a home.
Current Valuations
 |  | 
|
|
AVM Value
$319K
|
AVM Value
$306K
|
AVM Value
$298K
|
|
Value Range
$290K - $348K
|
Value Range
$286K - $326K
|
Value Range
$ 298,010
|
|
Confidence Score
91% Margin of Error*: 9%
|
Confidence Score
94% Margin of Error*: 6%
|
Confidence Score NA
|
Zestimate Home Values are provided by Zillow, Inc. Use is subject to Zillow Terms of Use and are provided as-is, as-available.
Description
This well-appointed residence boasts ample space with 3 bedrooms and 2 bathrooms making it ideal for a growing family Nestled in the heart of Saint Hedwig, this charming property offers the best of both worlds - easy access to city amenities and the peace of country living. You'll have the opportunity to surround yourself with the breathtaking natural beauty of the Texas landscape, featuring lush green lawns and scenic views.
Rooms
Interior
Exterior
Lot information
Additional information
*Disclaimer: Listing broker's offer of compensation is made only to participants of the MLS where the listing is filed.
View analytics
Total views

Schools
School information is computer generated and may not be accurate or current. Buyer must independently verify and confirm enrollment. Please contact the school district to determine the schools to which this property is zoned.
Assigned schools
Nearby schools 
Source
Selling Agent and Brokerage
Nearby similar homes for sale
Nearby similar homes for rent
Nearby recently sold homes
4910 Oxbow Bend, St. Hedwig, TX 78152. View photos, map, tax, nearby homes for sale, home values, school info...


























