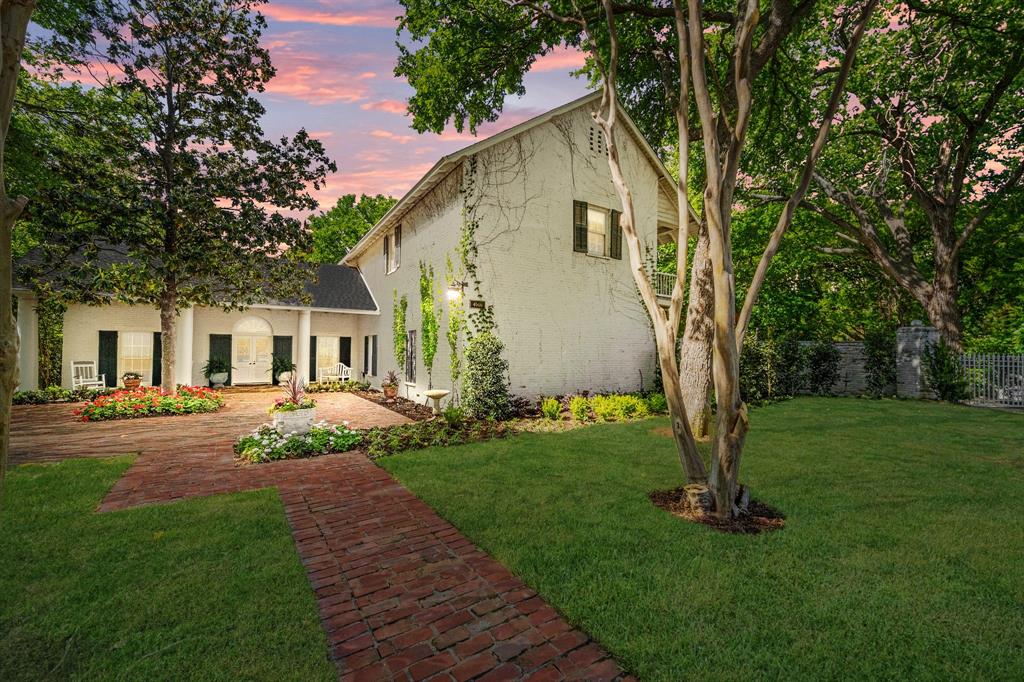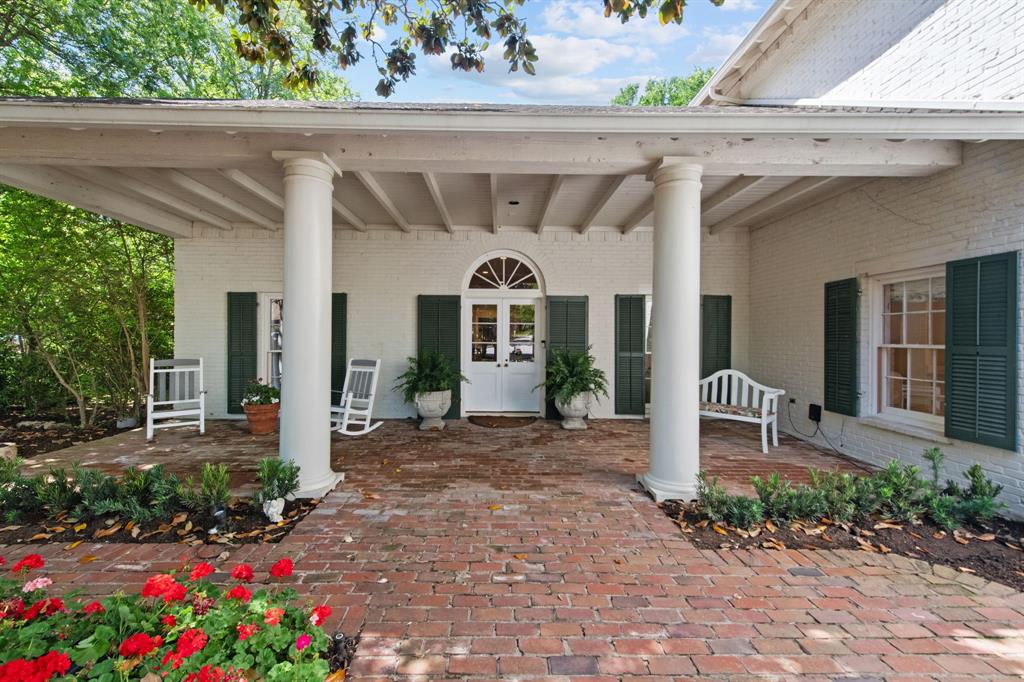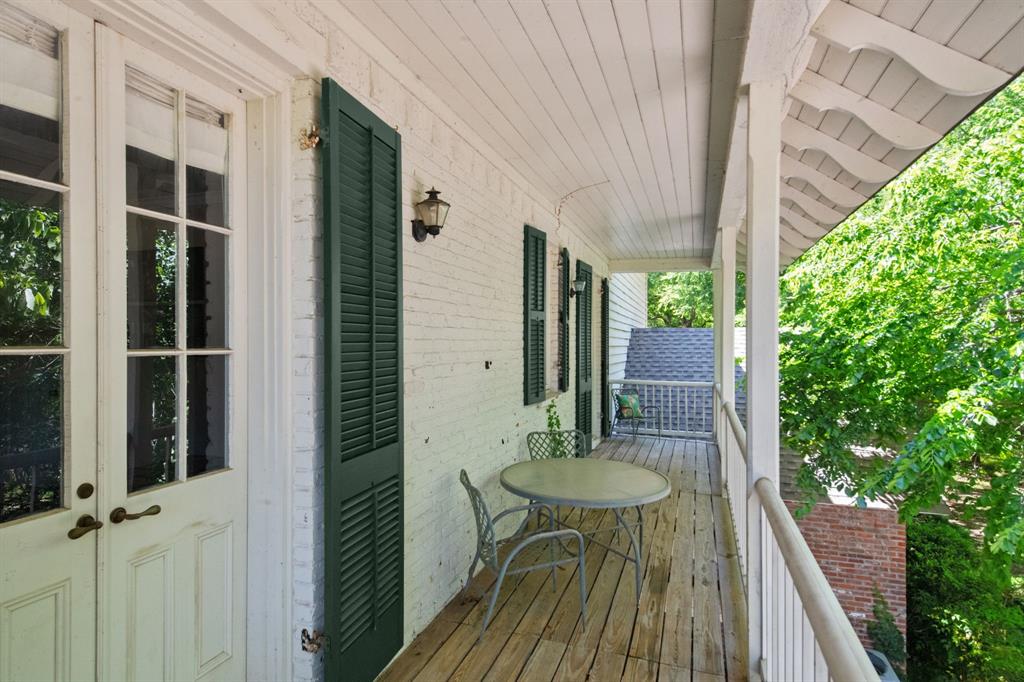Audio narrative 
Description
This spectacular home, designed by renowned southern architect, A. Hays Town, exudes southern charm in every detail. Situated at the end of the cul-de-sac on a 1.3-acre wooded creek lot, you will discover the tranquil surroundings as you drive through the gates of your new home featuring private parking for 5 vehicles. The welcoming reclaimed brick courtyard features charming landscaping, louvered shutters, a New Orleans light fixture, and a deep gallery front porch. Upon entering, you are treated to views of the bricked back porch and sparkling pool through the wall of floor-to-ceiling windows spanning the formal living and dining room. As you move comfortably through the house you will notice many other beautiful and unique features including arches, beamed ceilings, interior brick walls, large windows, and a spacious balcony offering spectacular views of your secluded lot, which truly makes you feel thousands of miles away from the hustle and bustle of the metroplex.
Rooms
Interior
Exterior
Lot information
Additional information
*Disclaimer: Listing broker's offer of compensation is made only to participants of the MLS where the listing is filed.
View analytics
Total views

Property tax

Cost/Sqft based on tax value
| ---------- | ---------- | ---------- | ---------- |
|---|---|---|---|
| ---------- | ---------- | ---------- | ---------- |
| ---------- | ---------- | ---------- | ---------- |
| ---------- | ---------- | ---------- | ---------- |
| ---------- | ---------- | ---------- | ---------- |
| ---------- | ---------- | ---------- | ---------- |
-------------
| ------------- | ------------- |
| ------------- | ------------- |
| -------------------------- | ------------- |
| -------------------------- | ------------- |
| ------------- | ------------- |
-------------
| ------------- | ------------- |
| ------------- | ------------- |
| ------------- | ------------- |
| ------------- | ------------- |
| ------------- | ------------- |
Mortgage
Subdivision Facts
-----------------------------------------------------------------------------

----------------------
Schools
School information is computer generated and may not be accurate or current. Buyer must independently verify and confirm enrollment. Please contact the school district to determine the schools to which this property is zoned.
Assigned schools
Nearby schools 
Noise factors

Listing broker
Source
Nearby similar homes for sale
Nearby similar homes for rent
Nearby recently sold homes
4908 Costa De Oro Ct, Arlington, TX 76017. View photos, map, tax, nearby homes for sale, home values, school info...
View all homes on Costa De Oro







































