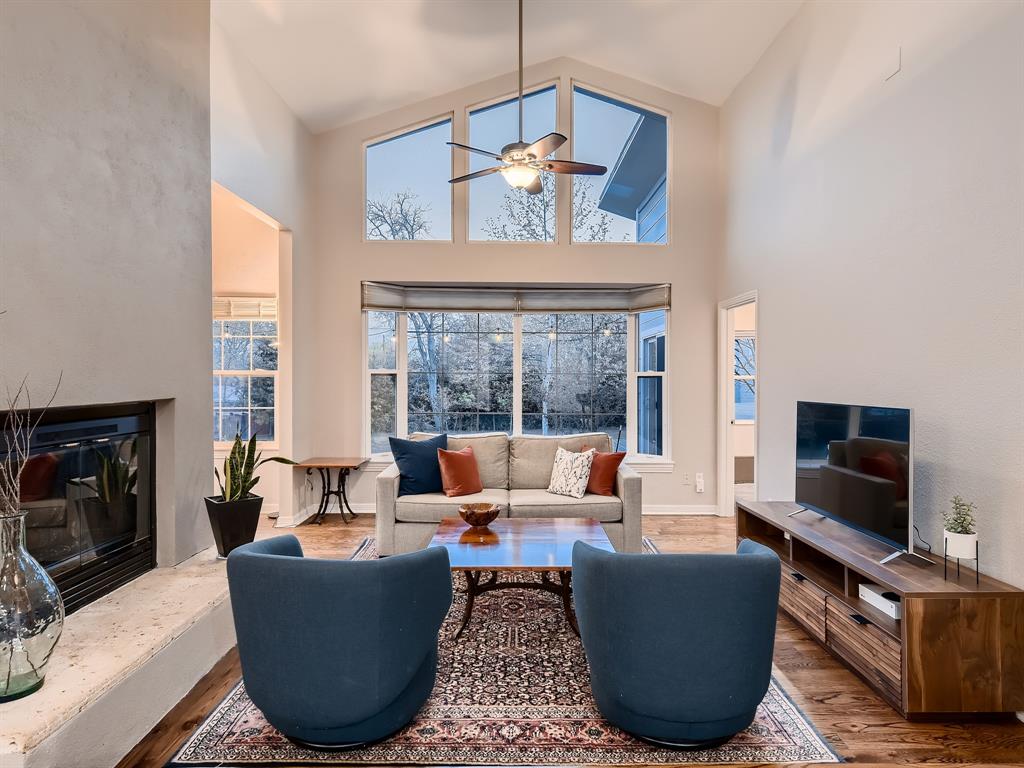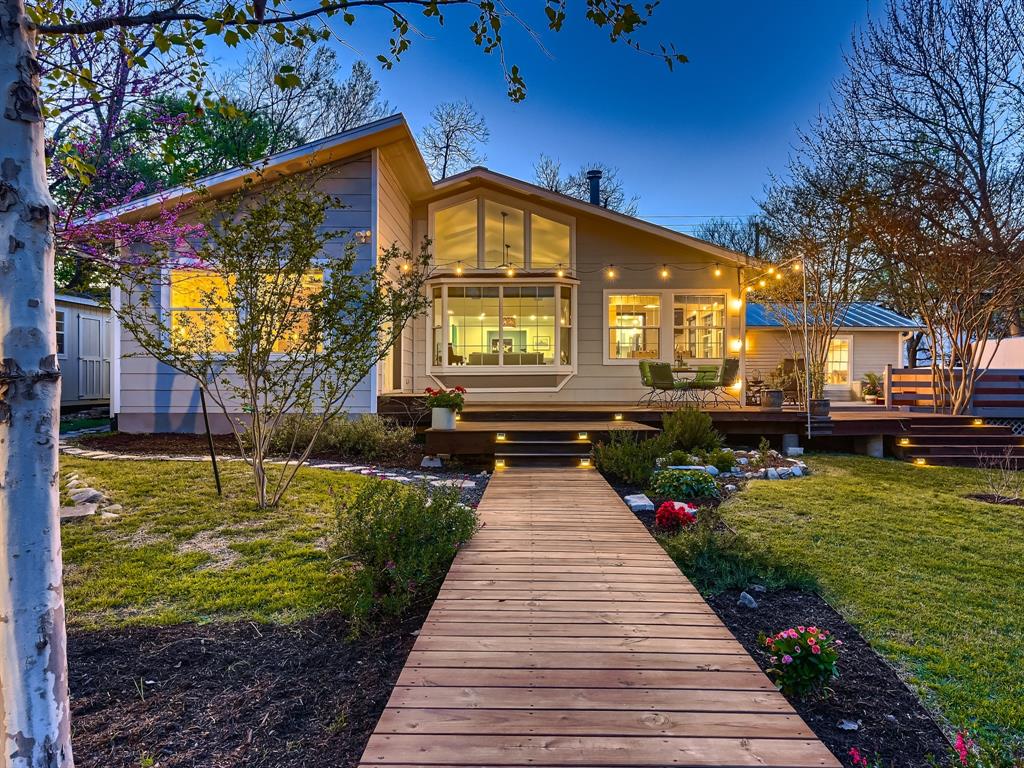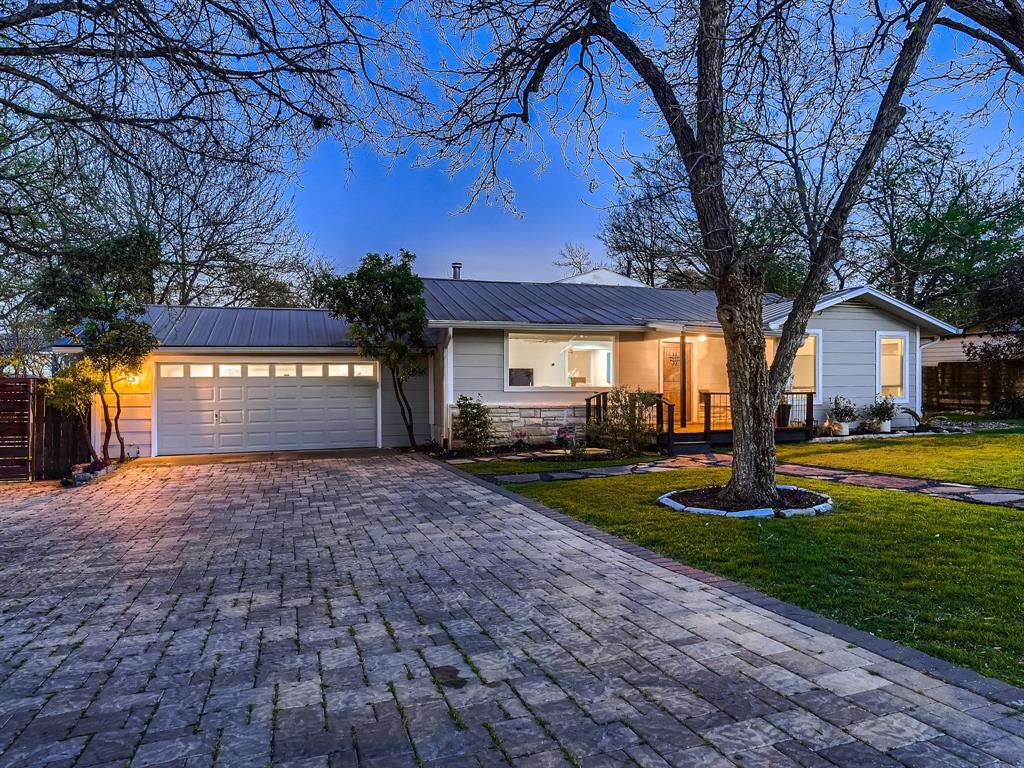Audio narrative 
Description
Welcome to your sanctuary in north central Austin! Nestled on a generous .458-acre lot, this updated one-story home combines tradition up front with modern flair. Live in style with a spacious family area boasting soaring ceilings, fireplace and a magnificent wall of windows that flood the space with natural light. The kitchen and bar are a chef's delight, featuring high-end appliances including a Wolf stove, Thermador built-in espresso machine, Sub-Zero wine cellar, and Bosch microwave and dishwasher. Retreat to the owner's suite tucked away at the rear of the home for maximum tranquility. Step outside and discover your own slice of paradise - a large backyard with spacious deck, hot tub and fire pit perfect for unwinding after a long day. A separate two story studio provides the ideal space for a home office or creative retreat. Oversized 2 car garage has windows for natural light is perfect for your projects. 240V outlets are good for level 2 charging of your EV or for shop use! Also a 10x12 outbuilding with a workbench and room for bikes etc. Zoned to highly rated schools, including Highland Park Elementary. Enjoy easy access to local parks, trails, shopping, and dining, including the new Grove park and retail including the restaurant Carve. Street and sidewalks recently improved for easy, walking biking or rolling! Bus route 30 gives you transportation options to UT, the Capitol and Downtown.
Interior
Exterior
Rooms
Lot information
View analytics
Total views

Property tax

Cost/Sqft based on tax value
| ---------- | ---------- | ---------- | ---------- |
|---|---|---|---|
| ---------- | ---------- | ---------- | ---------- |
| ---------- | ---------- | ---------- | ---------- |
| ---------- | ---------- | ---------- | ---------- |
| ---------- | ---------- | ---------- | ---------- |
| ---------- | ---------- | ---------- | ---------- |
-------------
| ------------- | ------------- |
| ------------- | ------------- |
| -------------------------- | ------------- |
| -------------------------- | ------------- |
| ------------- | ------------- |
-------------
| ------------- | ------------- |
| ------------- | ------------- |
| ------------- | ------------- |
| ------------- | ------------- |
| ------------- | ------------- |
Mortgage
Subdivision Facts
-----------------------------------------------------------------------------

----------------------
Schools
School information is computer generated and may not be accurate or current. Buyer must independently verify and confirm enrollment. Please contact the school district to determine the schools to which this property is zoned.
Assigned schools
Nearby schools 
Noise factors

Listing broker
Source
Nearby similar homes for sale
Nearby similar homes for rent
Nearby recently sold homes
4905 Bull Creek Rd, Austin, TX 78731. View photos, map, tax, nearby homes for sale, home values, school info...







































