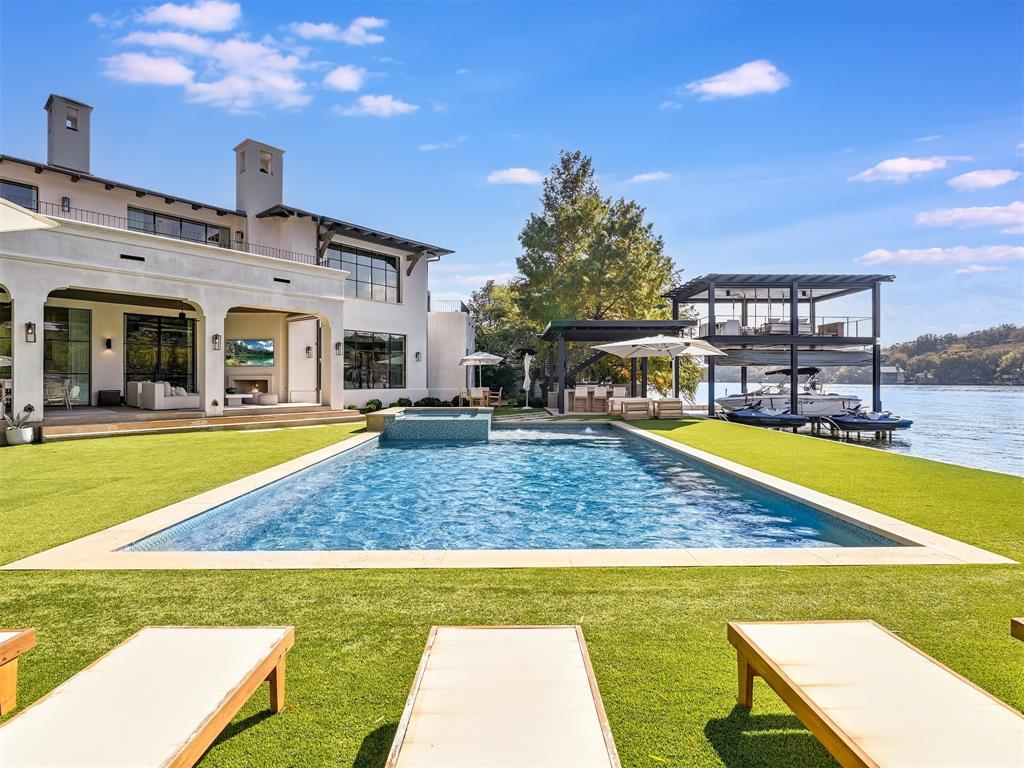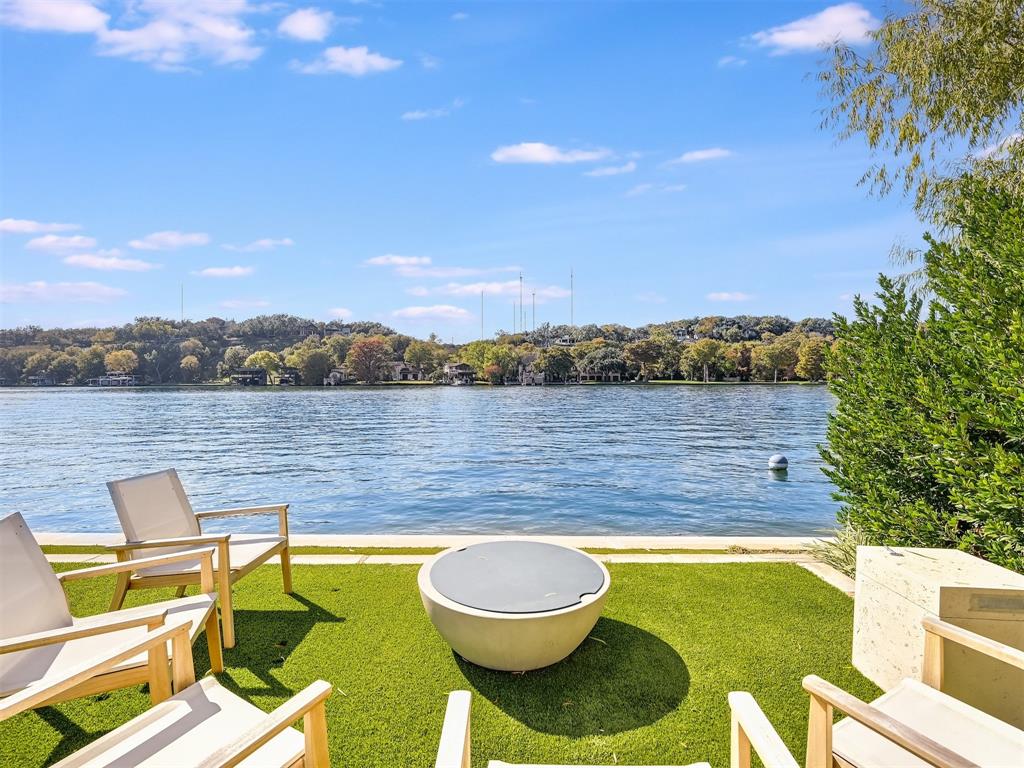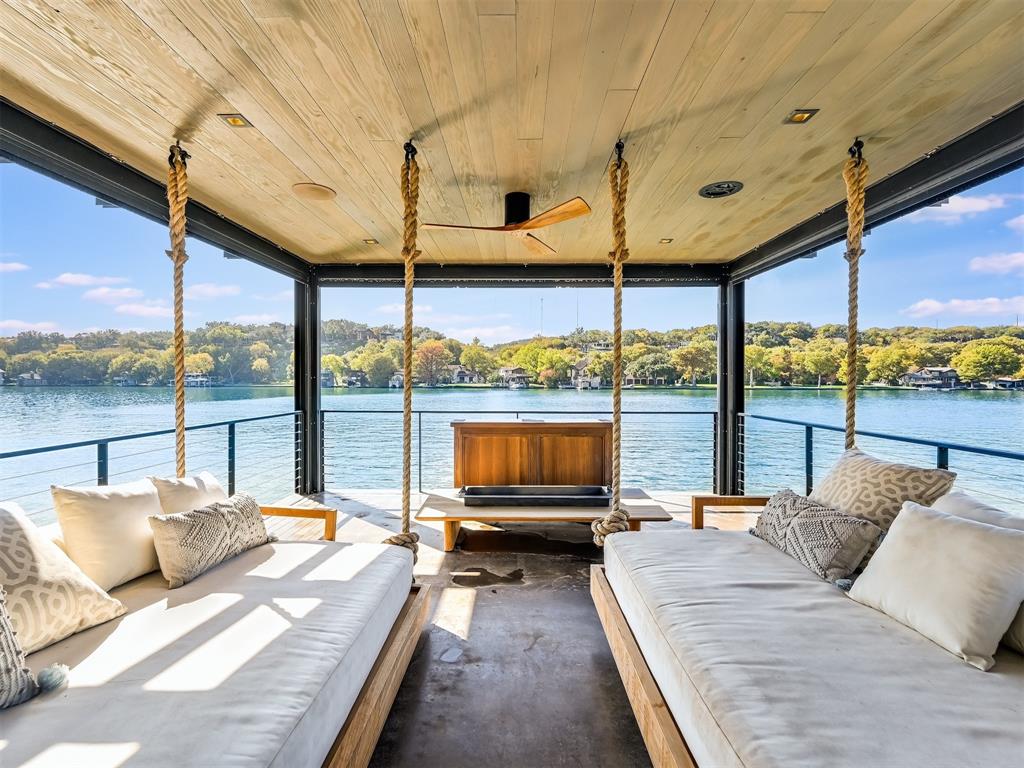Audio narrative 
Description
Welcome to 4904 Tortuga Place, a standout example of contemporary living nestled along the peaceful shores of Lake Austin. Crafted by Shiflet Group Architects and alongside the skilled craftsmanship of Risinger Homes, this home sets the bar for modern elegance and lakeside comfort. Imagine waking up to stunning panoramic views of Lake Austin, swimming laps in your lakeside pool or stepping out onto your personal two-story boat dock to relax on the upper lounge deck. Enjoy grilling at the lakeside summer kitchen or lounging poolside while listening to the lapping waves against the 115' of prime shoreline. This is a true Lake Austin retreat at its finest This gated estate includes a guard house to ensure you and your loved ones can enjoy your peace and quiet undisturbed. It’s a home that’s built for having people over or just enjoying your own company, with six bedrooms, over six bathrooms, multiple dining and living areas, and an elevator to easily move between floors. The owner's suite is a retreat within a retreat, offering serene lake views and a spa-like bathroom with a temperature-controlled plunge pool, steam shower, and a luxurious soaking tub, two spacious walk-in closets and more. Outside, the estate doesn’t disappoint. There’s a putting green for golfers, resort style swimming pool and plenty of lounging areas overlooking the lake, and shaded terraces perfect for relaxing or entertaining. All this sits on a generous lot with over 115 feet of waterfront, at the end of a quiet cul-de-sac. Plus, living here means easy access to the water and the city, thanks to its prime location. With modern touches like a whole-house generator and smart home system, this property is ready for someone who appreciates the finer aspects of Austin’s lakeside lifestyle but wants a place that feels more like home. Come see why 4904 Tortuga Place could be your next adventure in living.
Interior
Exterior
Rooms
Lot information
View analytics
Total views

Property tax

Cost/Sqft based on tax value
| ---------- | ---------- | ---------- | ---------- |
|---|---|---|---|
| ---------- | ---------- | ---------- | ---------- |
| ---------- | ---------- | ---------- | ---------- |
| ---------- | ---------- | ---------- | ---------- |
| ---------- | ---------- | ---------- | ---------- |
| ---------- | ---------- | ---------- | ---------- |
-------------
| ------------- | ------------- |
| ------------- | ------------- |
| -------------------------- | ------------- |
| -------------------------- | ------------- |
| ------------- | ------------- |
-------------
| ------------- | ------------- |
| ------------- | ------------- |
| ------------- | ------------- |
| ------------- | ------------- |
| ------------- | ------------- |
Mortgage
Subdivision Facts
-----------------------------------------------------------------------------

----------------------
Schools
School information is computer generated and may not be accurate or current. Buyer must independently verify and confirm enrollment. Please contact the school district to determine the schools to which this property is zoned.
Assigned schools
Nearby schools 
Noise factors

Source
Nearby similar homes for sale
Nearby similar homes for rent
Nearby recently sold homes
4904 Tortuga Pl, Austin, TX 78731. View photos, map, tax, nearby homes for sale, home values, school info...







































