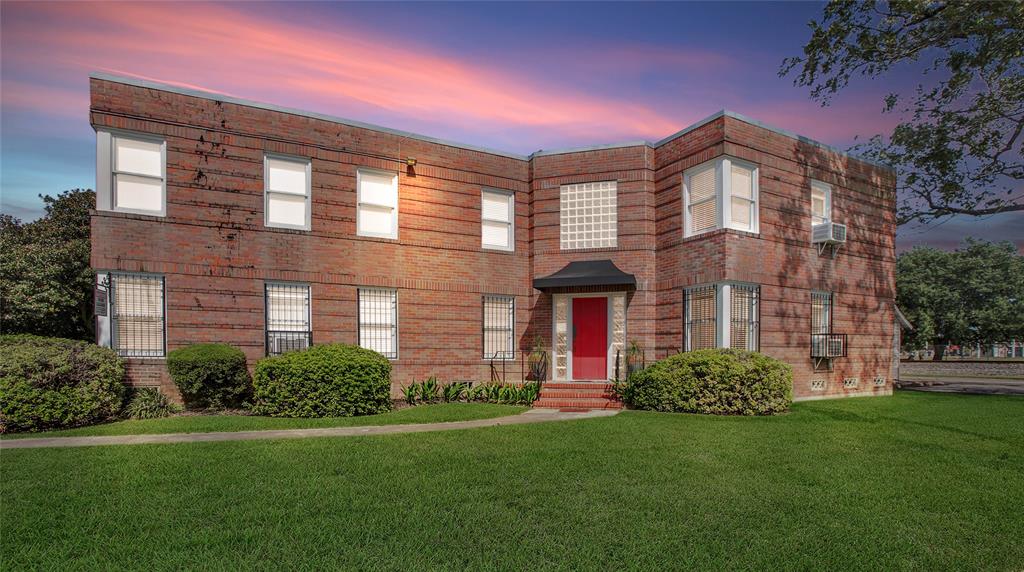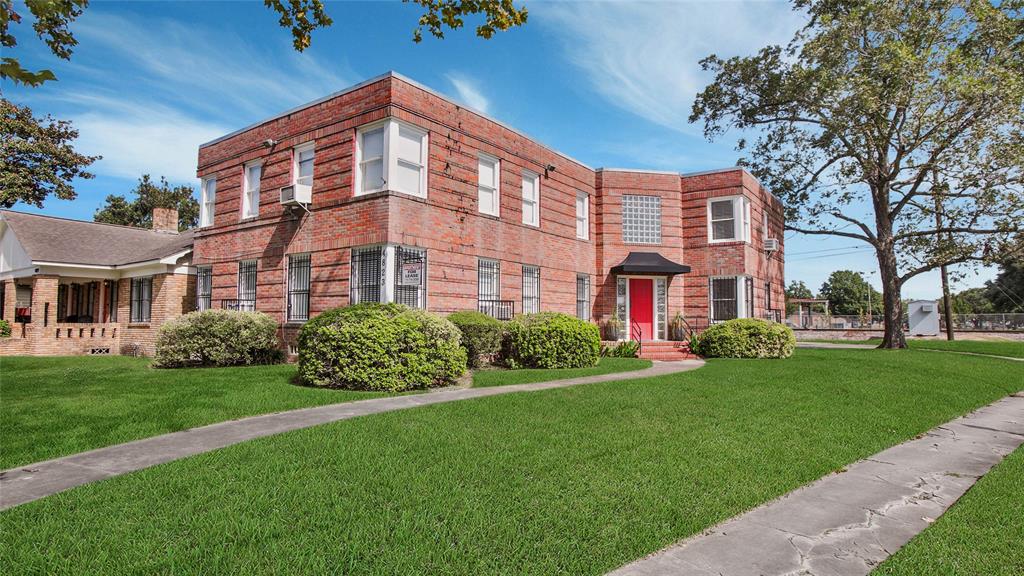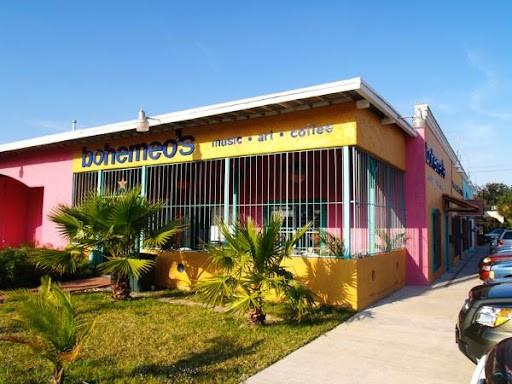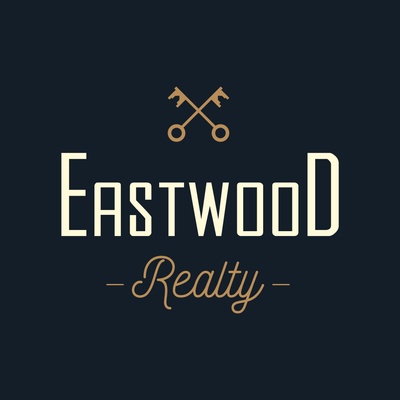Description
A Cornerstone of the Eastwood Community on the corner of Rusk and Dumble, this original brick property holds the key to everything you could desire in a place to live. The premier location sits adjacent to Eastwood Park, a Metro Light rail transit stop and a host of restaurants, bars, grocer and some of Houston's best coffee shops/cafes like Bohemios or Xela. Designed, perfected, and revitalized back to its original pristine condition by Houston's very own, Colonial Art - From the impeccably maintained grounds to the fresh, clean and welcoming interior, you will feel right at home. Positioned on the second level, enjoy an open floor plan with spacious living and dining complimented by a separate gourmet kitchen for the culinary artists. The large bedroom has an ensuite bath equipped with a luxurious soaker tub for ultimate relaxation. With ample closet/storage space throughout, thoughtful touches and beautiful finishes, what's not to love? Don't miss out on a hot spot, call today!
Rooms
Interior
Exterior
Lot information
Lease information
Additional information
*Disclaimer: Listing broker's offer of compensation is made only to participants of the MLS where the listing is filed.
Financial
View analytics
Total views

Estimated electricity cost
Schools
School information is computer generated and may not be accurate or current. Buyer must independently verify and confirm enrollment. Please contact the school district to determine the schools to which this property is zoned.
Assigned schools
Nearby schools 
Noise factors

Listing broker
Source
Selling Agent and Brokerage
Nearby similar homes for sale
Nearby similar homes for rent
Nearby recently sold homes
4823 Rusk #4, Houston, TX 77023. View photos, map, tax, nearby homes for sale, home values, school info...
View all homes on Rusk






















