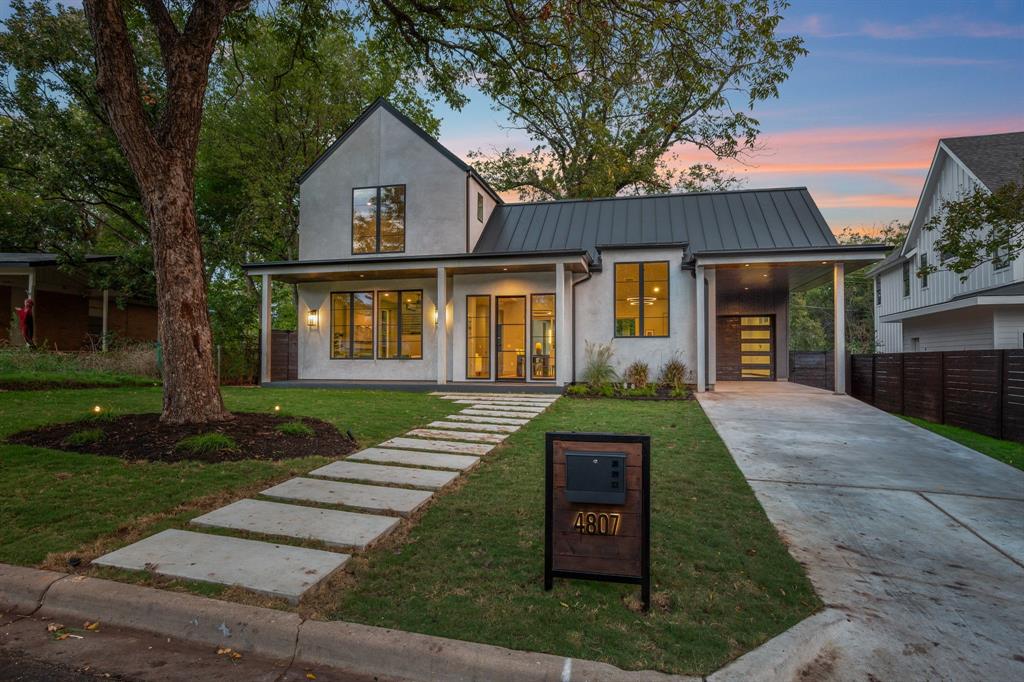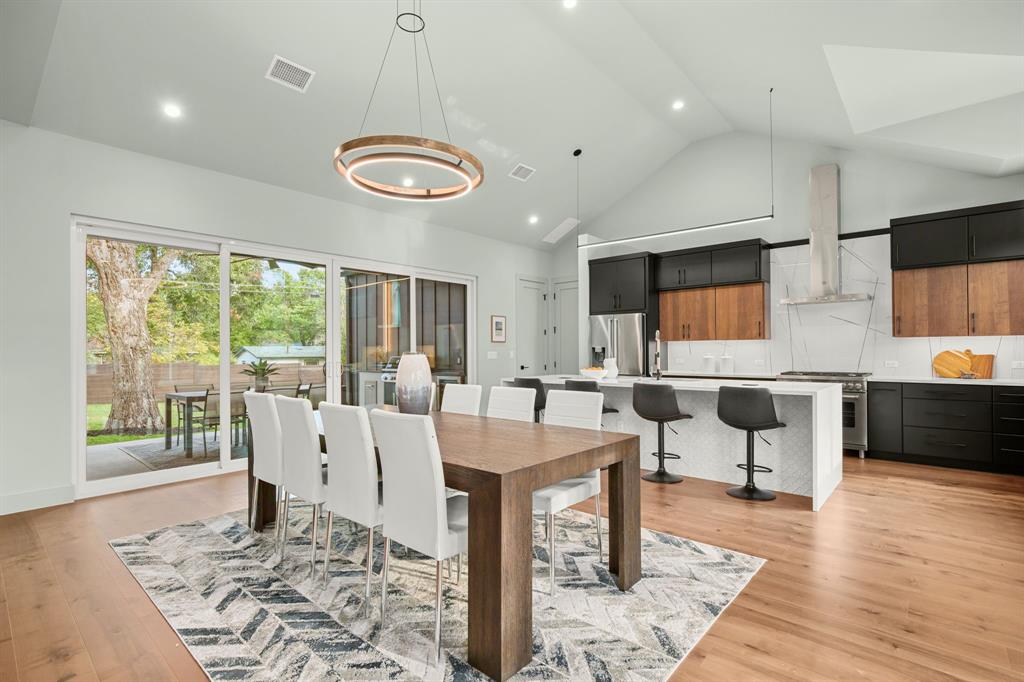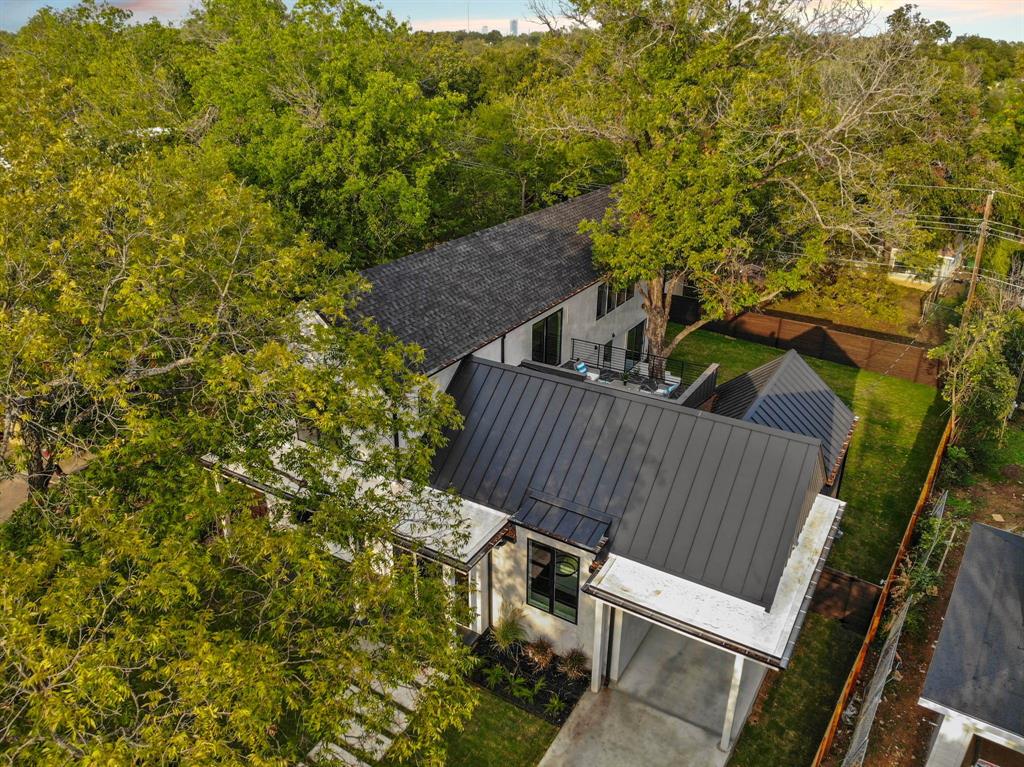Audio narrative 
Description
4807 Lansing is a stunning luxury home with access to major transport arteries. The brilliant 4/3.5 modern design includes permits for a 275 sf pool to sit beneath the backyard canopy. The home was built to the highest standards with premium engineered hardwood floors, spray foam insulation, flat sheetrock interior and smooth stucco exterior walls. Climate controlled by a dual Nest system with multi-zone control. Bermuda laid over yards. Premium irrigation enables auto-maintenance. Heritage trees have dedicated irrigation. Custom mailbox with backlit LED numbers. Rich Brown of the soffit created by combining vibrant interior stain with multi-layers of poly coating to complement the wrought iron front door. Black/Rich Brown aesthetic is repeated through all 3072 sf. Outdoor spaces illuminated by vibrant lighting. 16 ft sliders open onto the outdoor kitchen including; hard-wired Weber grill, beer + wine beverage center with custom cabinets for storage. Single-car garage with EV charging. Extra parking in front carport. New cedar fence encircles the perimeter. Additional paints and flooring provided for maintenance. Ground floor has 10 ft and vaulted ceilings, black windows + extensive wiring for connectivity. Kitchen includes Quartz countertops, ‘Maxi’ backsplash tiles and premium Italian Bertazzoni appliances. Unique roll-out coffee drawer includes interior outlets. USB and Thunderbolt outlets are placed around the kitchen and island. Custom teak hardwood accents adorn the suite’s bath, shower + windows. Movable bench, in matching teak, can sit inside the shower or the bathroom. Industrial-style fixtures provide a masculine aesthetic. Black metal powder-coated handrails frame the stairwell + balconies. “Gaming room” includes wall outlets for the TV and console. 9 ft ceilings on 2nd floor. Laundry provides both Gas and Electric hookups. Guest shower has a curbed design to avoid splashes. The 300 sf rooftop-deck is accessible from the interior
Rooms
Interior
Exterior
Lot information
View analytics
Total views

Property tax

Cost/Sqft based on tax value
| ---------- | ---------- | ---------- | ---------- |
|---|---|---|---|
| ---------- | ---------- | ---------- | ---------- |
| ---------- | ---------- | ---------- | ---------- |
| ---------- | ---------- | ---------- | ---------- |
| ---------- | ---------- | ---------- | ---------- |
| ---------- | ---------- | ---------- | ---------- |
-------------
| ------------- | ------------- |
| ------------- | ------------- |
| -------------------------- | ------------- |
| -------------------------- | ------------- |
| ------------- | ------------- |
-------------
| ------------- | ------------- |
| ------------- | ------------- |
| ------------- | ------------- |
| ------------- | ------------- |
| ------------- | ------------- |
Mortgage
Subdivision Facts
-----------------------------------------------------------------------------

----------------------
Schools
School information is computer generated and may not be accurate or current. Buyer must independently verify and confirm enrollment. Please contact the school district to determine the schools to which this property is zoned.
Assigned schools
Nearby schools 
Noise factors

Source
Listing agent and broker
Nearby similar homes for sale
Nearby similar homes for rent
Nearby recently sold homes
4807 Lansing Dr, Austin, TX 78745. View photos, map, tax, nearby homes for sale, home values, school info...








































