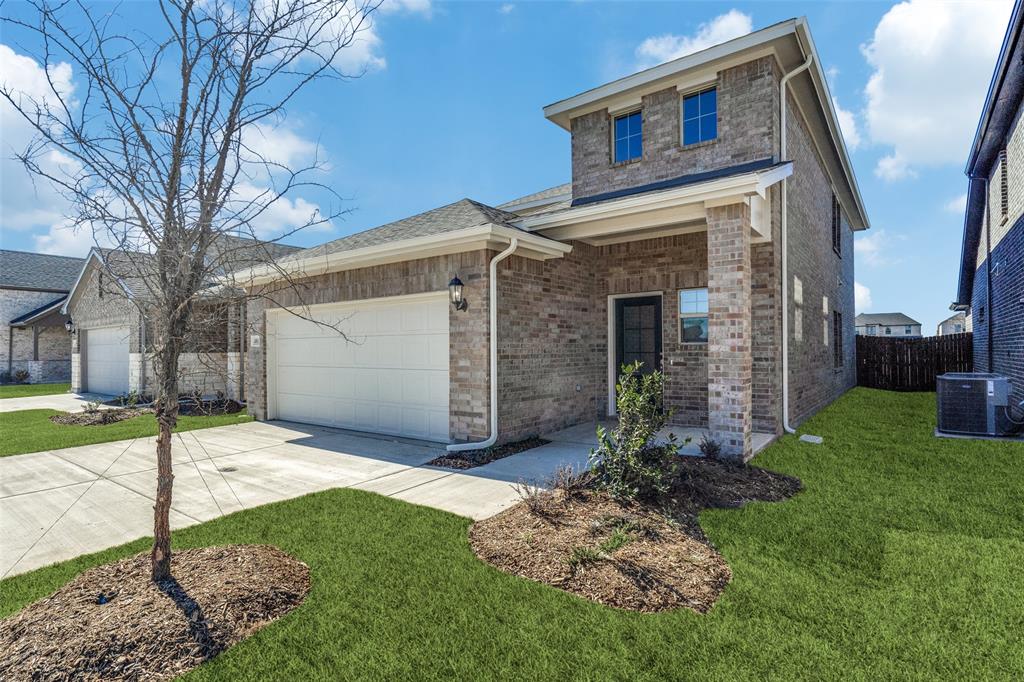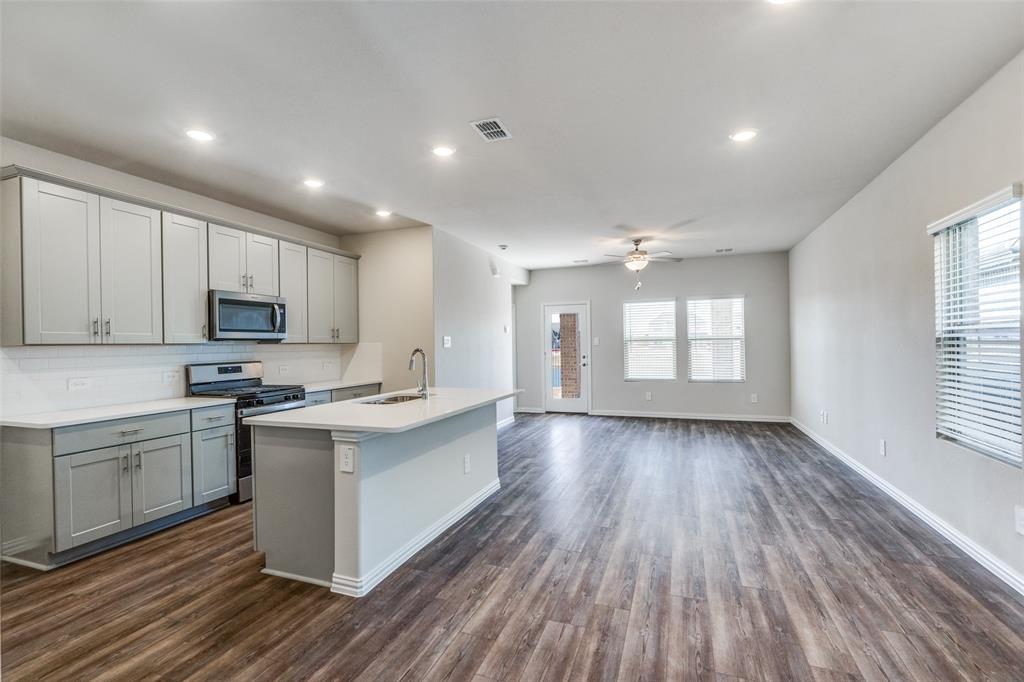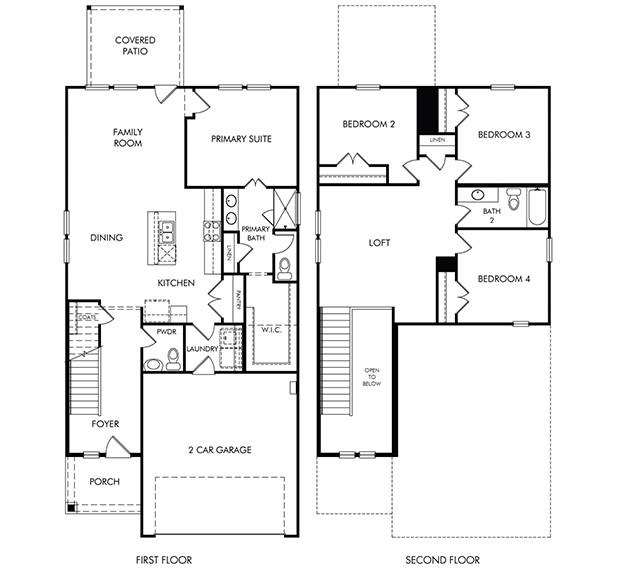Audio narrative 
Description
Embark on a journey to your next home in the heart of the Eastridge community, where this brand-new masterpiece awaits, gracefully backing up to a tranquil lake. Introducing the Olympic plan, this property is a harmonious blend of elegance & functionality, featuring 4 inviting bdrms, 2.5 bths, & thoughtful amenities designed to enhance your lifestyle. The kitchen, equipped with ss appliances & chic white quartz countertops, flows into the primary suite on the main level, ensuring every detail caters to your comfort. The home’s exterior, adorned with brick & showcasing a covered patio & porch, exudes charm & warmth, offering serene lake views that promise peaceful mornings & evenings. With a generous 2-car garage & nestled on a serene parcel, this home marries the essence of modern living with the spirit of community. Discover a place where every day feels like a retreat beside the water. Reach out today, and let’s make this picturesque setting your new home. Close to Princeton!
Interior
Exterior
Rooms
Lease information
Additional information
*Disclaimer: Listing broker's offer of compensation is made only to participants of the MLS where the listing is filed.
View analytics
Total views

Subdivision Facts
-----------------------------------------------------------------------------

----------------------
Schools
School information is computer generated and may not be accurate or current. Buyer must independently verify and confirm enrollment. Please contact the school district to determine the schools to which this property is zoned.
Assigned schools
Nearby schools 
Listing broker
Source
Nearby similar homes for sale
Nearby similar homes for rent
Nearby recently sold homes
Rent vs. Buy Report
4802 Hunter Hurst Dr, McKinney, TX 75071. View photos, map, tax, nearby homes for sale, home values, school info...

















