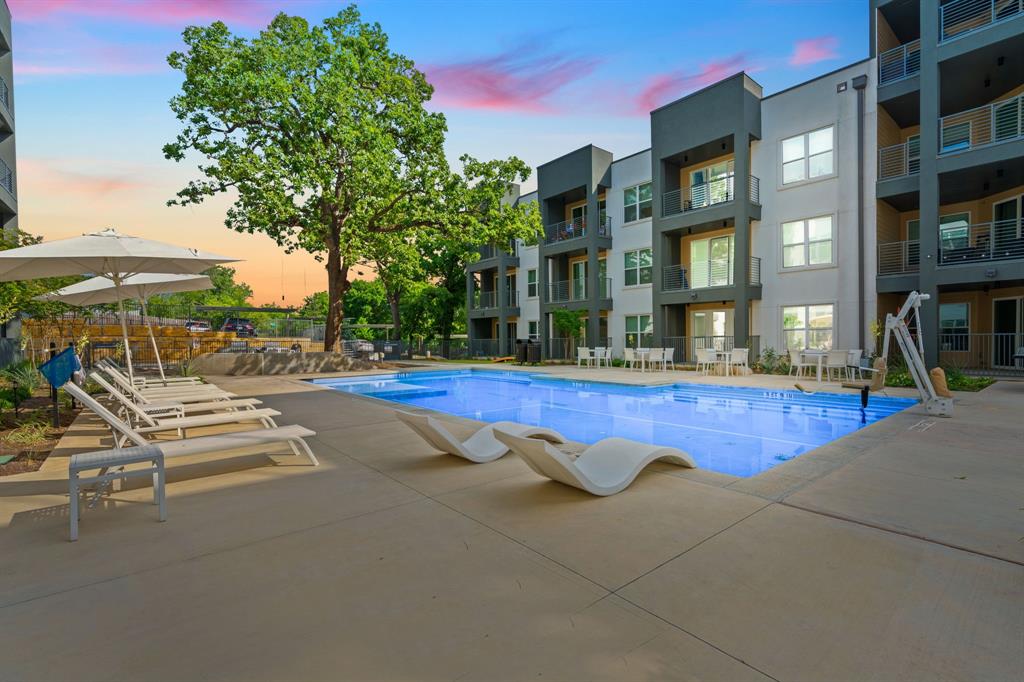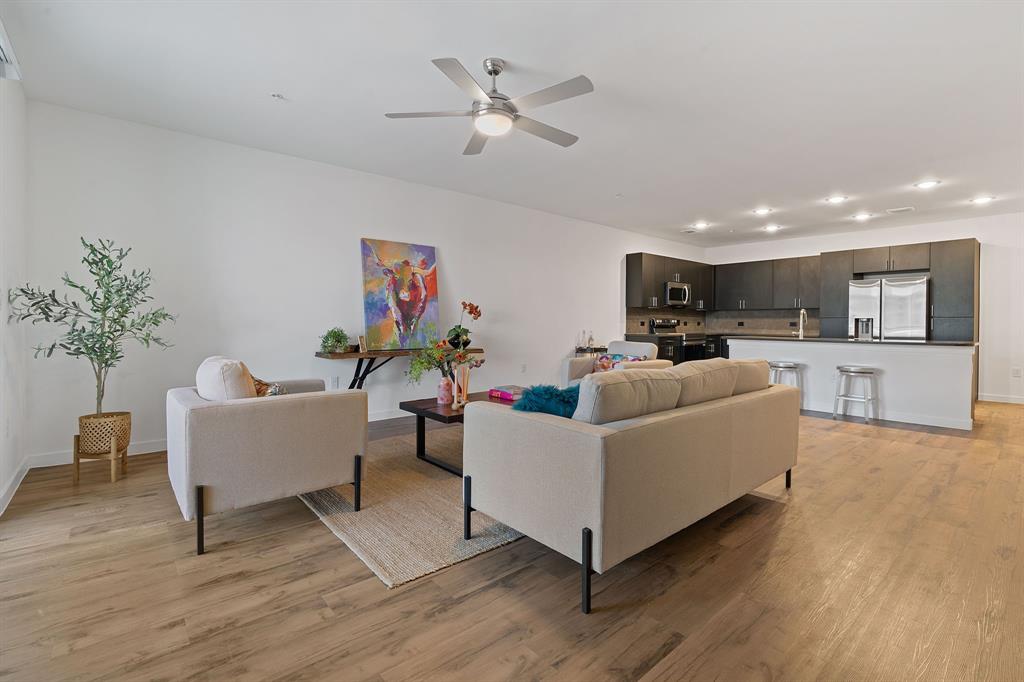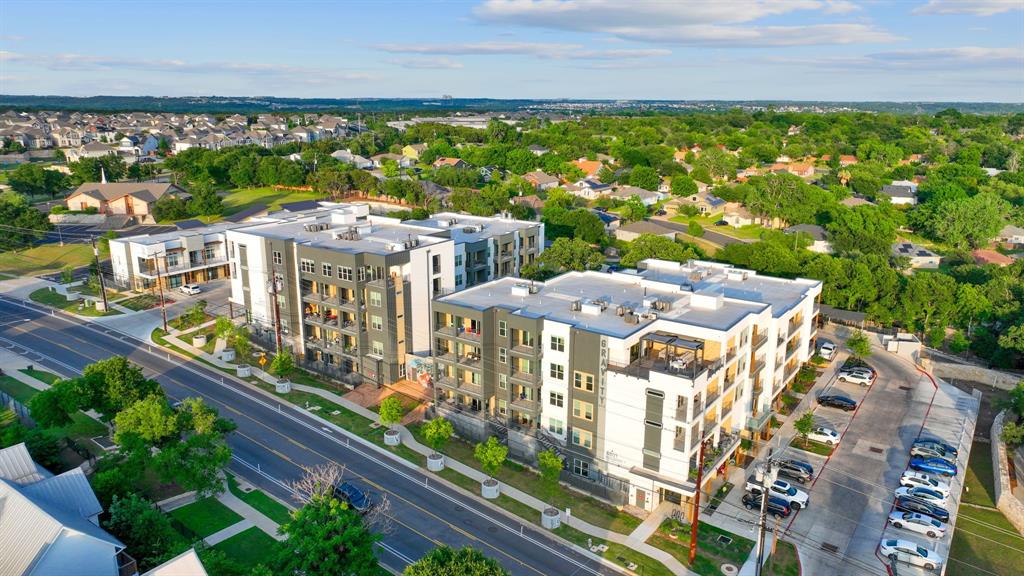Audio narrative 

Description
Welcome to Gravity ATX, where modern elevated living meets East Austin style and convenience. Fantastic one bedroom plus study/guest room offers an expansive 1,306 sqft of expertly crafted urban living space. This brand-new residence is ready for immediate enjoyment with all appliances included, custom window shades installed and a comprehensive builder warranty in place for peace of mind. Nearby Mueller shopping and retail, stellar local cuisine, major employers, proximity to greenspace and golf — this is what life in East Austin is all about, and Gravity ATX is inviting you to experience a paramount residential opportunity in the center of it all. Stellar amenities include a resort-style pool deck featuring a tanning ledge, grilling terrace, fireside outdoor living area, yard games. Relax and unwind on the rooftop lounge complete with entertaining kitchenette and downtown Austin skyline views. Resident Park is home to an outdoor exercise area, walking trails and fully enclosed dog park. Onsite pet spa, Amazon lockers, individual storage units, guest parking, and controlled access combine for an effortless residential experience for ultimate contemporary condo living. Special closeout incentives available!
Interior
Exterior
Rooms
Lot information
Additional information
*Disclaimer: Listing broker's offer of compensation is made only to participants of the MLS where the listing is filed.
Financial
View analytics
Total views

Property tax

Cost/Sqft based on tax value
| ---------- | ---------- | ---------- | ---------- |
|---|---|---|---|
| ---------- | ---------- | ---------- | ---------- |
| ---------- | ---------- | ---------- | ---------- |
| ---------- | ---------- | ---------- | ---------- |
| ---------- | ---------- | ---------- | ---------- |
| ---------- | ---------- | ---------- | ---------- |
-------------
| ------------- | ------------- |
| ------------- | ------------- |
| -------------------------- | ------------- |
| -------------------------- | ------------- |
| ------------- | ------------- |
-------------
| ------------- | ------------- |
| ------------- | ------------- |
| ------------- | ------------- |
| ------------- | ------------- |
| ------------- | ------------- |
Down Payment Assistance
Mortgage
Subdivision Facts
-----------------------------------------------------------------------------

----------------------
Schools
School information is computer generated and may not be accurate or current. Buyer must independently verify and confirm enrollment. Please contact the school district to determine the schools to which this property is zoned.
Assigned schools
Nearby schools 
Noise factors

Listing broker
Source
Nearby similar homes for sale
Nearby similar homes for rent
Nearby recently sold homes
4801 Springdale Rd #2205, Austin, TX 78723. View photos, map, tax, nearby homes for sale, home values, school info...










































