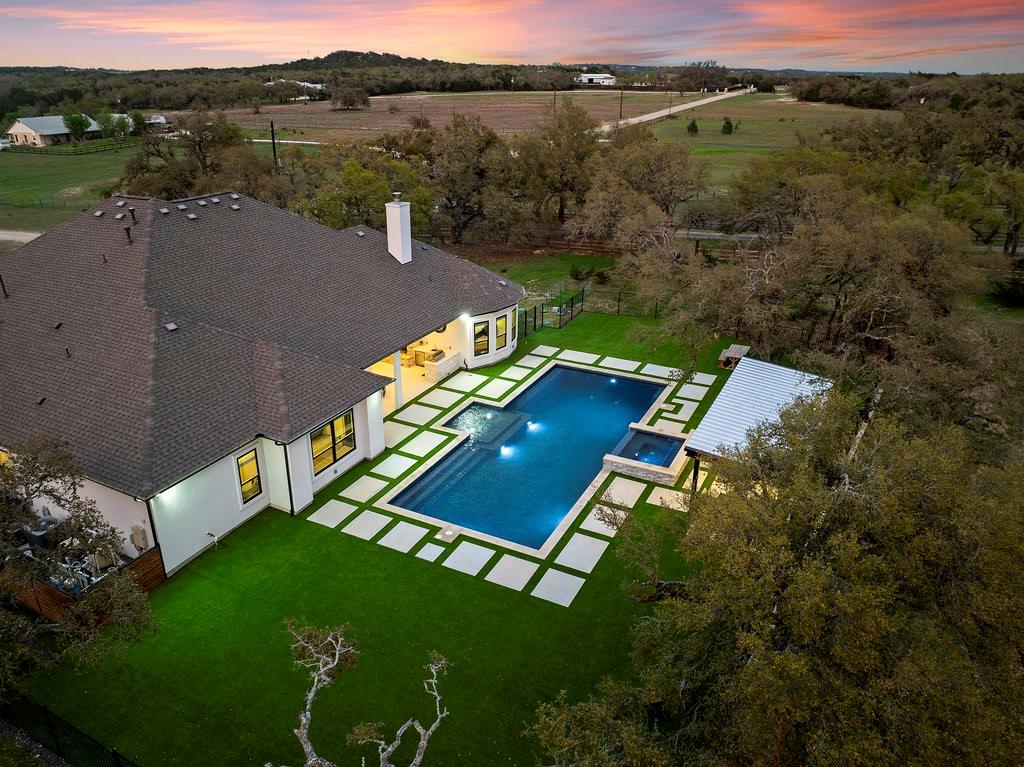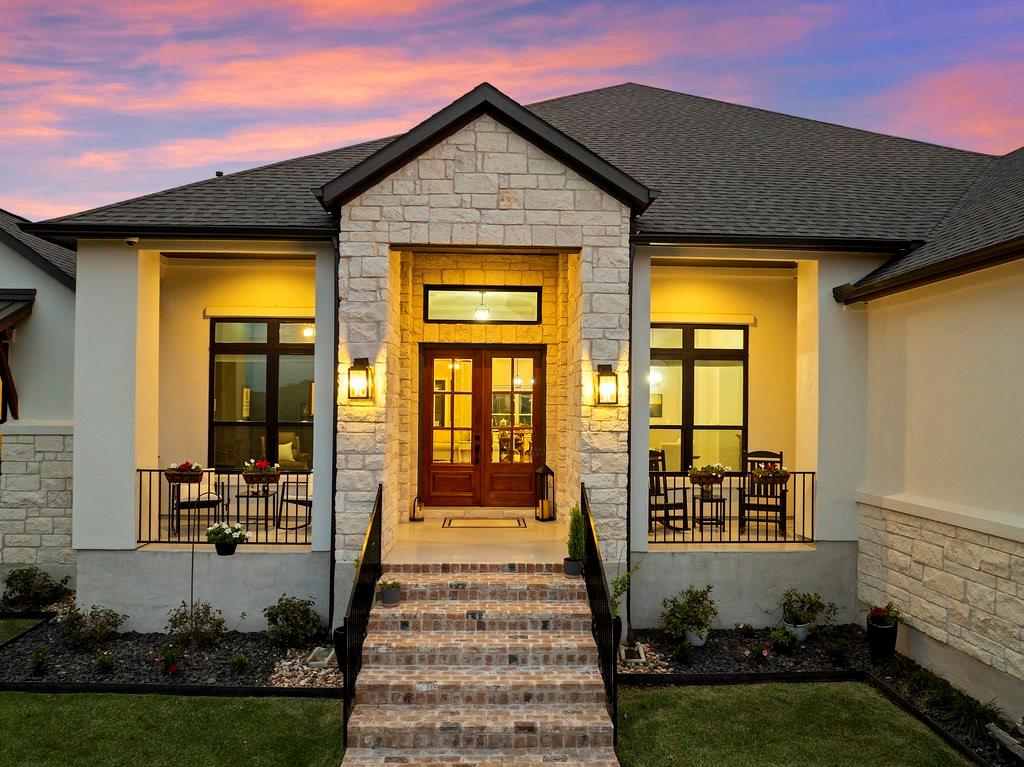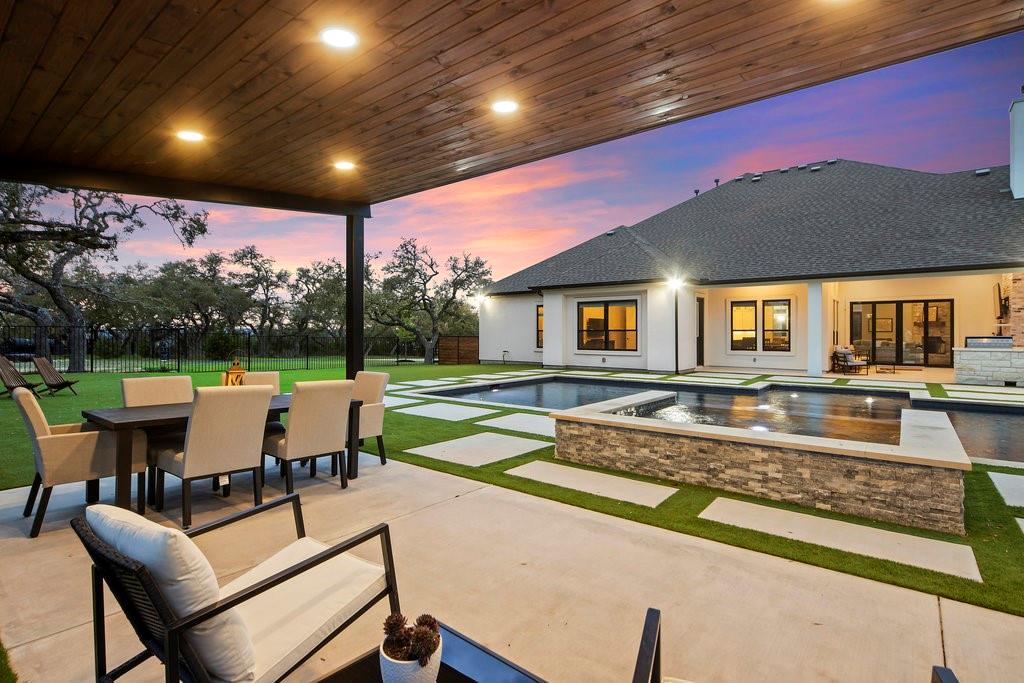Audio narrative 
Description
Welcome to a stunning single-story estate in a prime Dripping Springs location! This custom-designed luxury home, along with an attached Casita, is a true gem loaded with upgrades and offering privacy and Hill Country ambiance. Situated on over 1.85 acres with beautiful trees, this property boasts out-of-this-world outdoor space meticulously landscaped for a major wow factor. The main residence features 5 bedrooms and 4.5 bathrooms, encompassing 4372 square feet of living space. The South facing back yard with a large extended and covered patio, complete with a wood-burning fireplace, provides a perfect setting for morning coffee or peaceful evenings with friends and family. Upon entering, an expansive foyer greets you, leading to a formal dining space, a dedicated study, and a living room with 12ft cedar beamed ceilings and wall-to-wall windows overlooking the amazing outdoor space. The open-concept floor plan includes a Chef’s kitchen with an oversized island, custom cabinets, quartz countertops, stainless steel appliances, and a large walk-through pantry. The primary suite offers a quiet retreat with a spa-like bathroom featuring a freestanding tub, large walk-around shower, and a walk-in closet. The property also includes a second living room, perfect for a kid's retreat or media room, along with spacious secondary bedrooms and charming Jack and Jill bathrooms. Additional features include a 20x50 foot custom-designed 8ft deep pool, hot tub, outdoor cabana, 8-Camera Hard-Wired Security sSystem, water softener, reverse osmosis in sink drinking water, double oven, Andersen Windows, a treehouse, shed, epoxy-coated floors in the garage, insulated garage walls, artificial turf in the backyard, heated pool, and over 140 live oak trees. Low property tax rate, city water, and a very private lot that feels far out but is only 2 min to HEB and all the amenities of Drip, this property offers a rare blend of luxury and convenience.
Interior
Exterior
Rooms
Lot information
View analytics
Total views

Property tax

Cost/Sqft based on tax value
| ---------- | ---------- | ---------- | ---------- |
|---|---|---|---|
| ---------- | ---------- | ---------- | ---------- |
| ---------- | ---------- | ---------- | ---------- |
| ---------- | ---------- | ---------- | ---------- |
| ---------- | ---------- | ---------- | ---------- |
| ---------- | ---------- | ---------- | ---------- |
-------------
| ------------- | ------------- |
| ------------- | ------------- |
| -------------------------- | ------------- |
| -------------------------- | ------------- |
| ------------- | ------------- |
-------------
| ------------- | ------------- |
| ------------- | ------------- |
| ------------- | ------------- |
| ------------- | ------------- |
| ------------- | ------------- |
Mortgage
Subdivision Facts
-----------------------------------------------------------------------------

----------------------
Schools
School information is computer generated and may not be accurate or current. Buyer must independently verify and confirm enrollment. Please contact the school district to determine the schools to which this property is zoned.
Assigned schools
Nearby schools 
Source
Nearby similar homes for sale
Nearby similar homes for rent
Nearby recently sold homes
480 Butler Ranch Rd, Dripping Springs, TX 78620. View photos, map, tax, nearby homes for sale, home values, school info...










































