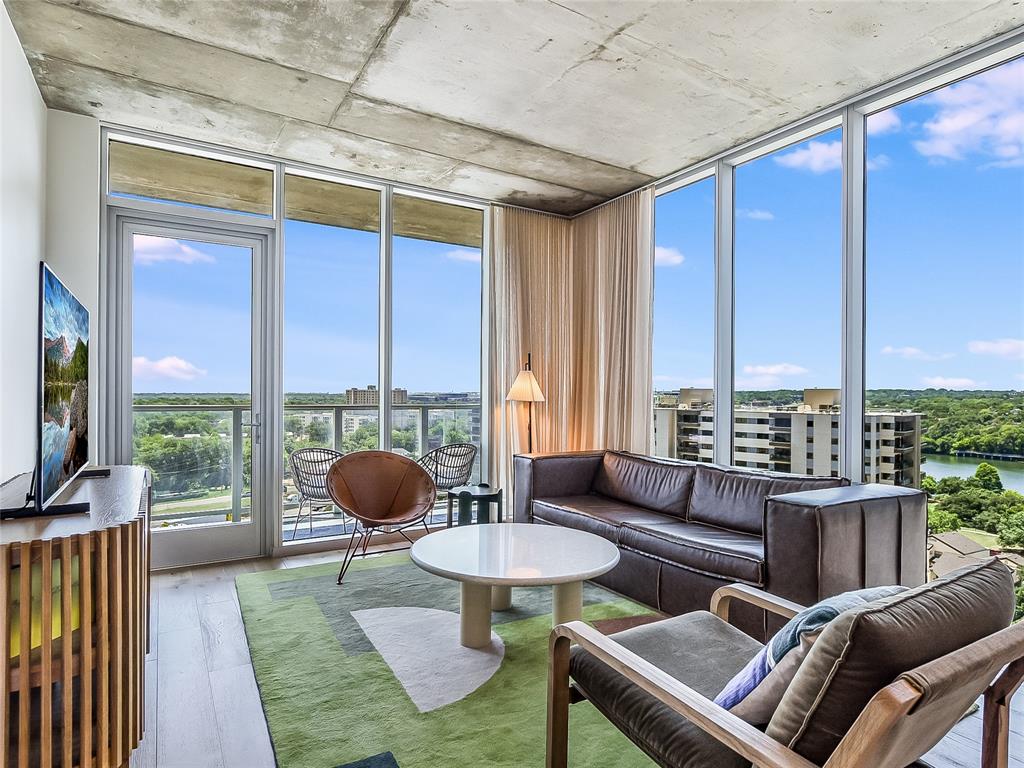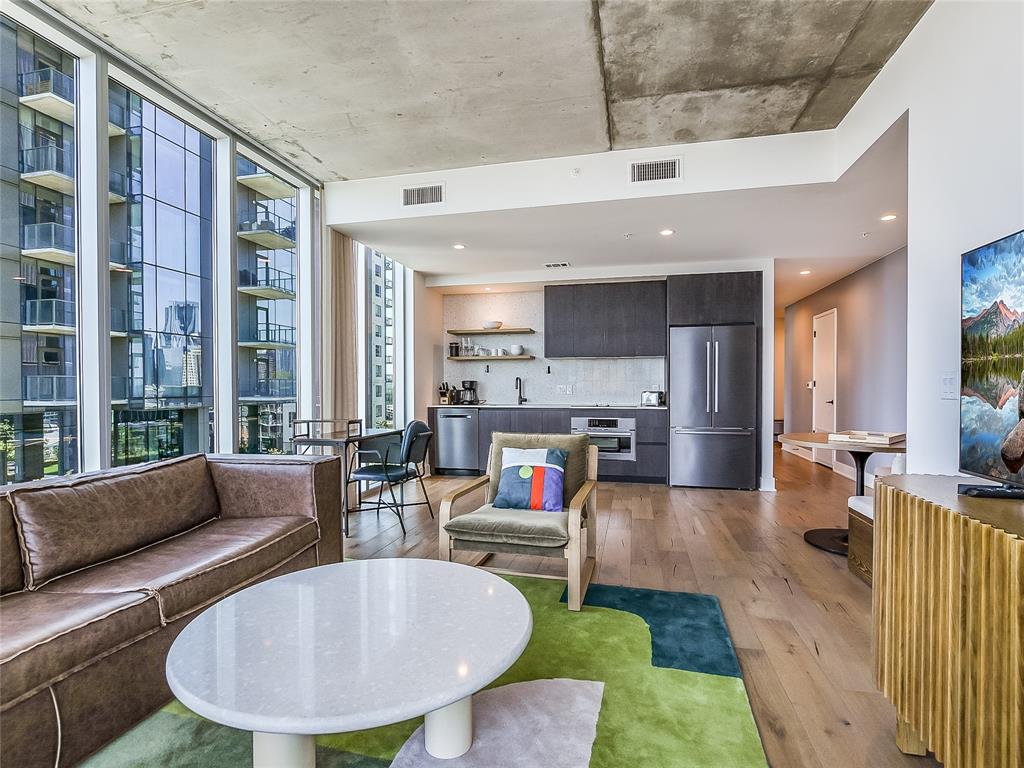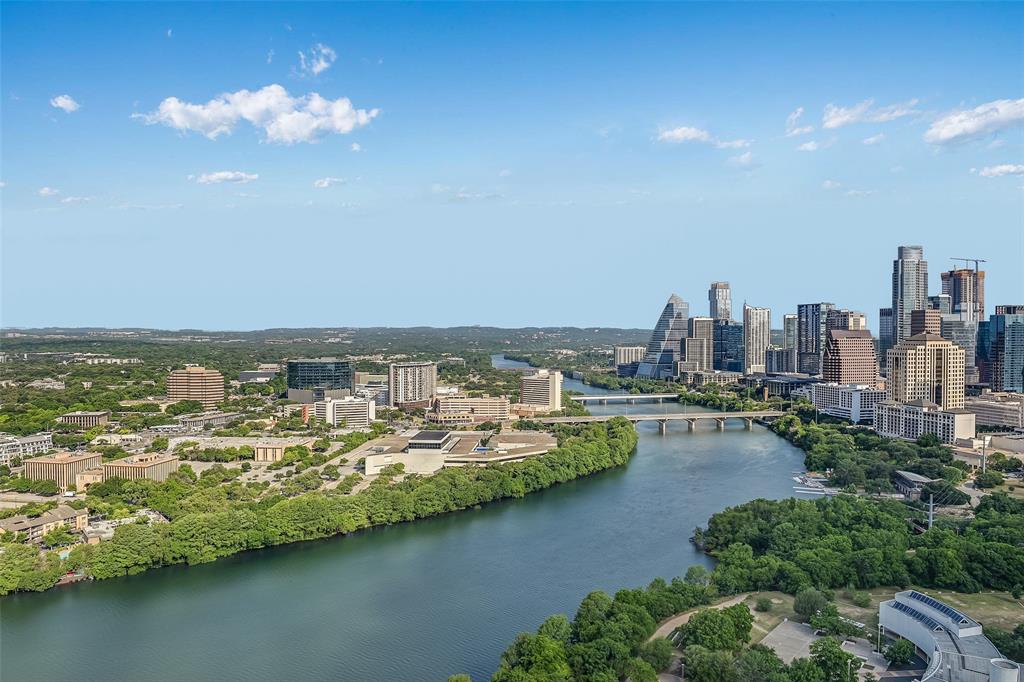Audio narrative 
Description
Welcome to Natiivo Austin, a luxury condo complex in downtown! This spacious one-bedroom, one-bathroom condo is available fully furnished, including the high-grade appliances and houseware. Stunning vistas await you at this 15th-floor corner condo, highlighted by a private, lake-view balcony. The unit is located on the southeast corner of the building and boasts 10’ ceilings and a modern, open layout. Floor-to-ceiling windows in the primary bedroom, kitchen, and living room deliver scenic city views and gorgeous natural light. Built with premium materials such as engineered wood flooring, soft-close cabinetry, and brass fixtures. Bespoke finishes and furnishings complement the European-style design, including a desk and foyer bench (beyond original Natiivo furnishings). The condo also has a washer and dryer. A truly flexible ownership experience allows you to live full-time in your unit but also rent it out on any home-sharing platform whenever you desire. The unit has seen 90% occupancy rates in 2023. Enjoy exclusive access to amazing amenities like a state-of-the-art fitness center and resort-style rooftop pool. Natiivo is nestled within the highly sought-after Rainey Street district, just steps away from Lady Bird Lake (with its walk/bike path, kayaking, and more) and restaurants and bars at your doorstep.
Interior
Exterior
Rooms
Lot information
Additional information
*Disclaimer: Listing broker's offer of compensation is made only to participants of the MLS where the listing is filed.
Financial
View analytics
Total views

Property tax

Cost/Sqft based on tax value
| ---------- | ---------- | ---------- | ---------- |
|---|---|---|---|
| ---------- | ---------- | ---------- | ---------- |
| ---------- | ---------- | ---------- | ---------- |
| ---------- | ---------- | ---------- | ---------- |
| ---------- | ---------- | ---------- | ---------- |
| ---------- | ---------- | ---------- | ---------- |
-------------
| ------------- | ------------- |
| ------------- | ------------- |
| -------------------------- | ------------- |
| -------------------------- | ------------- |
| ------------- | ------------- |
-------------
| ------------- | ------------- |
| ------------- | ------------- |
| ------------- | ------------- |
| ------------- | ------------- |
| ------------- | ------------- |
Down Payment Assistance

Mortgage
Subdivision Facts
-----------------------------------------------------------------------------

----------------------
Schools
School information is computer generated and may not be accurate or current. Buyer must independently verify and confirm enrollment. Please contact the school district to determine the schools to which this property is zoned.
Assigned schools
Nearby schools 
Noise factors

Source
Nearby similar homes for sale
Nearby similar homes for rent
Nearby recently sold homes
48 East Ave #1508, Austin, TX 78701. View photos, map, tax, nearby homes for sale, home values, school info...

























