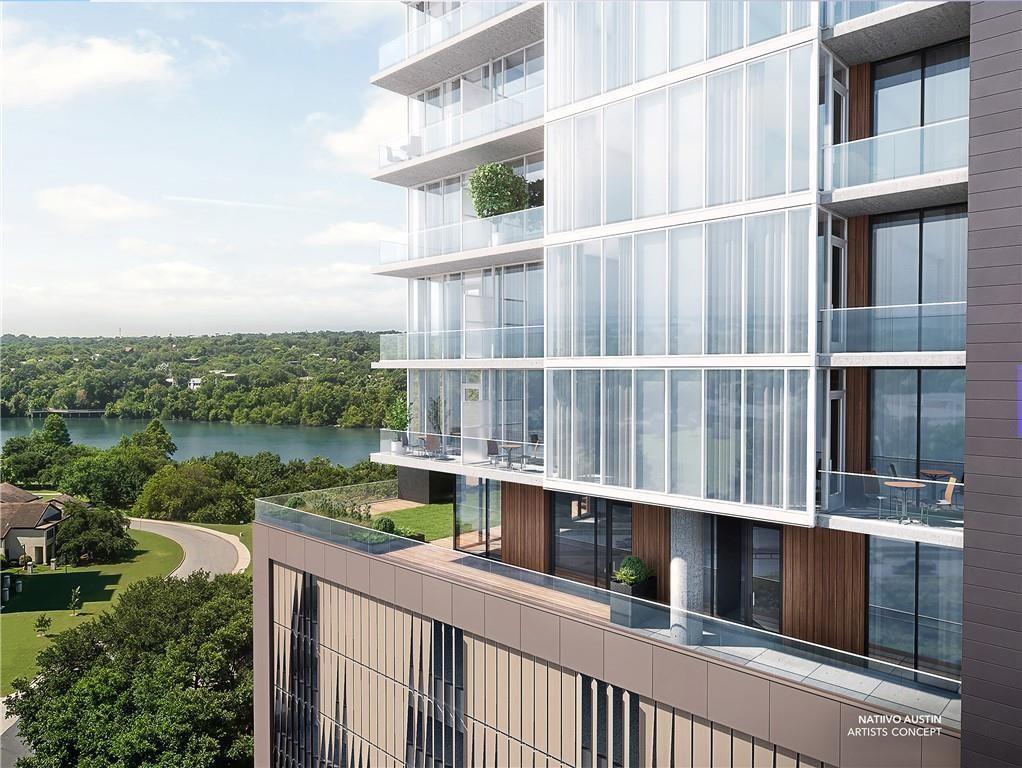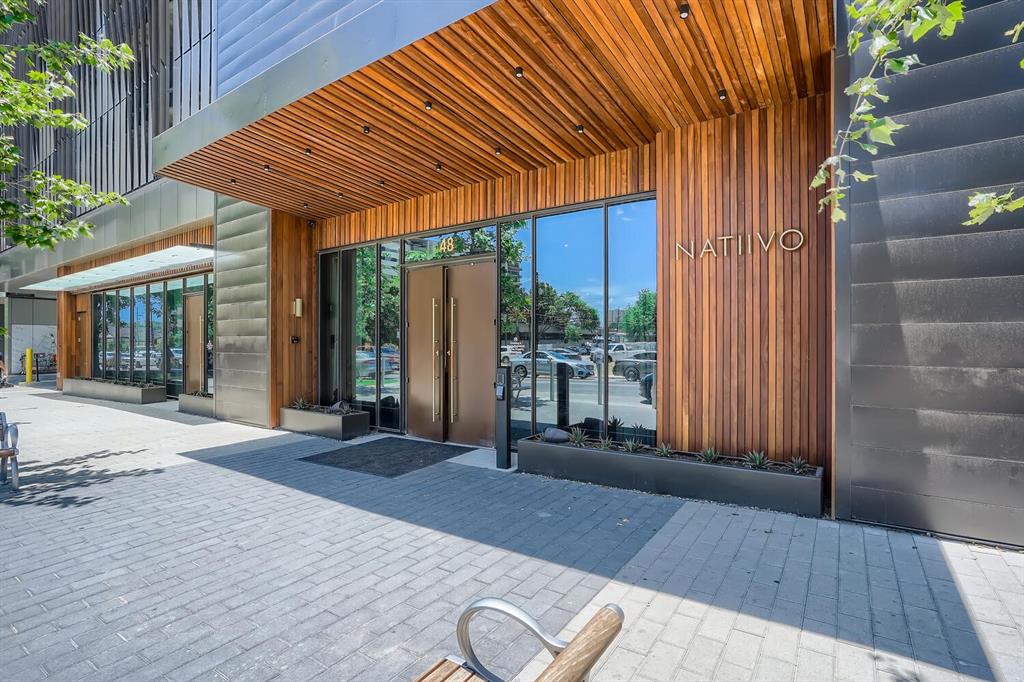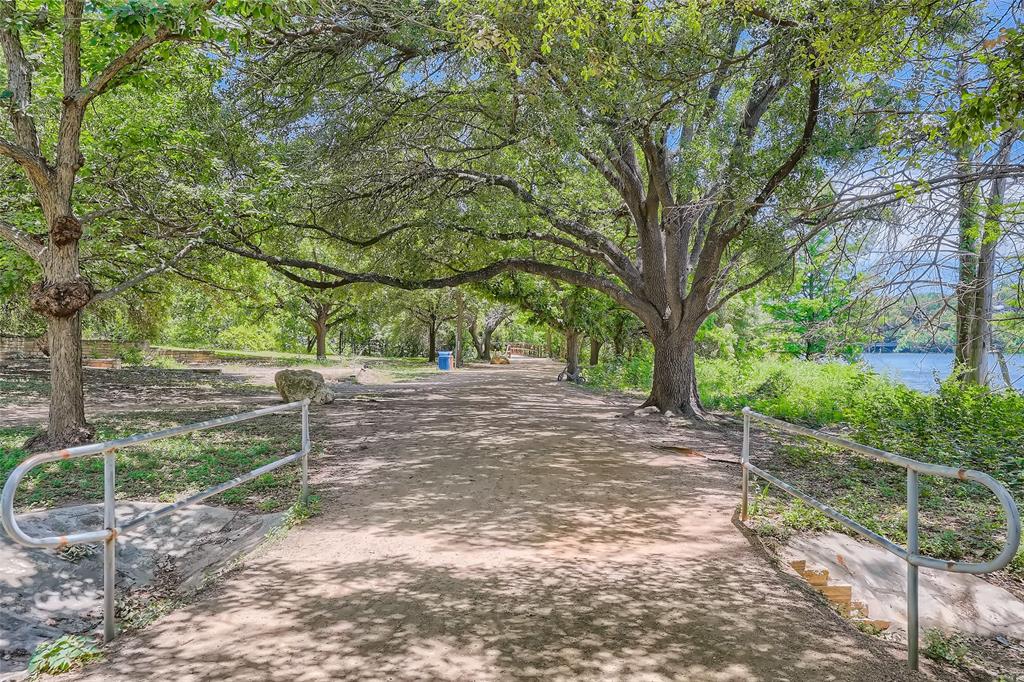Audio narrative 
Description
Income-producing property, fully furnished and ready for short-term rentals. The condo is almost always occupied, we have a good property management company. Great income potential. Currently yielding about $7k/month. This condominium residence is situated on the highest floor, boasting elegant hardwood flooring, a seamless glass shower, and expansive floor-to-ceiling windows that open onto a balcony with sweeping views of Downtown Austin. Nestled within the sought-after Rainey Street Historic District, it offers convenient access to an array of dining venues, vibrant bars, the serene Lady Bird Lake, and the scenic Ann and Roy Butler Hike & Bike Trail, all within walking distance. Additionally, it is just a few minutes away from downtown Austin. Included in the sale: one-car garage parking with 24-hour valet service, internet Wi-Fi, trash utilities, and high-end appliances such as a washer, dryer, refrigerator, TV, all furniture and silverware. Furthermore, residents enjoy a wealth of five-star amenities, including a 33rd-floor rooftop swimming pool and clubhouse, 10th-floor fitness facilities (comprising a fitness center, Peloton bike studios, outdoor workout area, and yoga studio), co-working spaces, a lobby coffee bar, outdoor terrace and garden with a rooftop fireplace, 24-hour valet parking, bike storage, a dedicated dog run, and a pet washing station. With a walk score of 84 and a transit score of 60, this condominium offers both convenience and luxury living.
Interior
Exterior
Rooms
Lot information
Additional information
*Disclaimer: Listing broker's offer of compensation is made only to participants of the MLS where the listing is filed.
Financial
View analytics
Total views

Down Payment Assistance
Mortgage
Subdivision Facts
-----------------------------------------------------------------------------

----------------------
Schools
School information is computer generated and may not be accurate or current. Buyer must independently verify and confirm enrollment. Please contact the school district to determine the schools to which this property is zoned.
Assigned schools
Nearby schools 
Noise factors

Source
Nearby similar homes for sale
Nearby similar homes for rent
Nearby recently sold homes
48 E East Ave #3203, Austin, TX 78701. View photos, map, tax, nearby homes for sale, home values, school info...



















