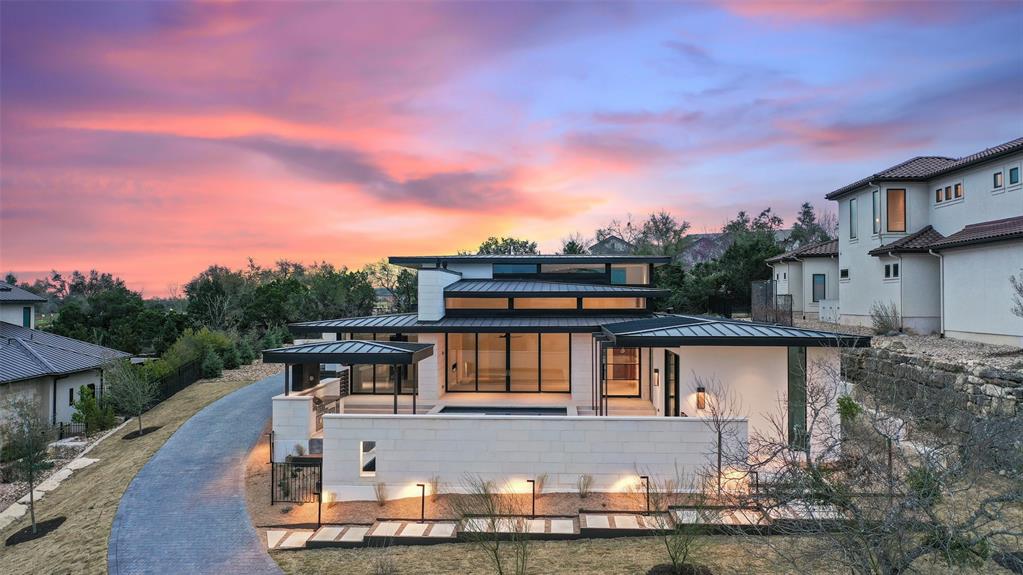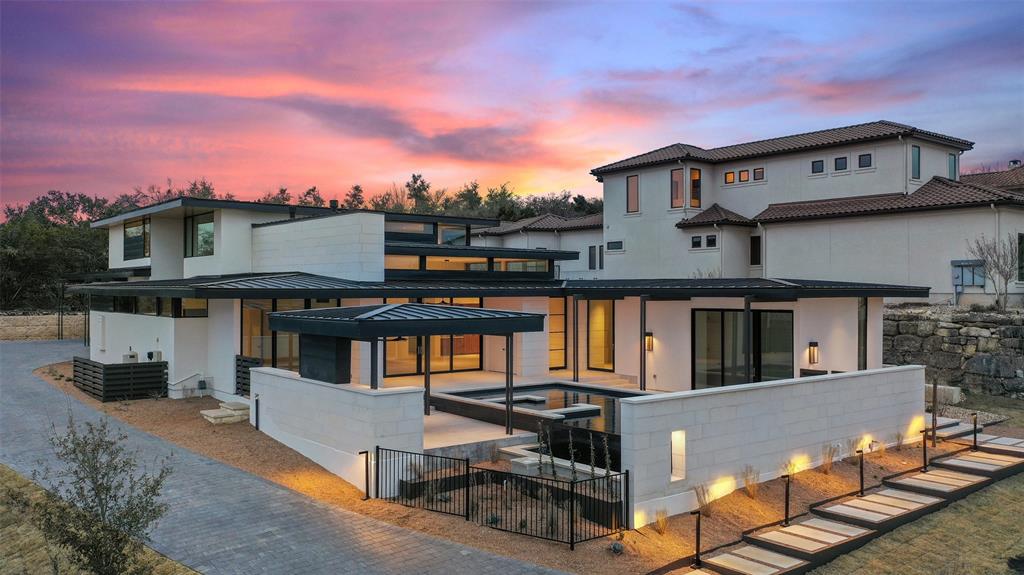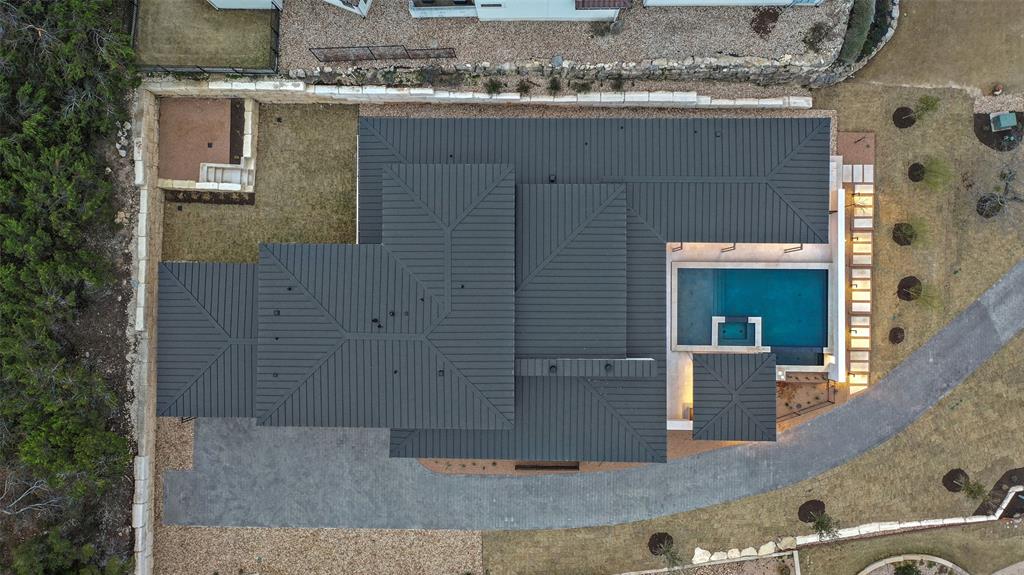Audio narrative 
Description
Welcome to this stunning Dick Clark + Associates home completed in 2023 and situated on a .47 acre lot in the exclusive Spanish Oaks, a highly sought-after guard gated community less than 20 miles from downtown Austin. This exquisite home features 5 bedrooms, each with its private bathroom, providing ample space and comfort for family and guests alike. The primary suite features glass sliders to the patio, a fireplace, a free-standing sauna, and an enviable closet with washer/dryer connections. In addition to the owner's suite, there is a full bed and bath, an office or library, a walk-through pantry, a laundry room, and a powder room on the main level. The floating wood and steel staircase leads you to three additional bedrooms with ensuite baths and a secondary living area. The thoughtfully designed indoor and outdoor living areas create an effortless flow for entertaining large and intimate groups. A Glass overhead door opens from the backyard to the garage for an extended all-weather play area, game room, or home gym. With an open gourmet kitchen featuring Signature appliances wrapped in custom cabinetry, Taj Mahal countertops, and an expansive island, this kitchen is the heart of the home! A full outdoor kitchen is adjacent to the inviting swimming pool and hot tub. With over $100,000 in recent upgrades, this move-in-ready home has everything the discerning buyer craves. Enjoy your private sanctuary on Pecan Chase and the resort-style amenities of Spanish Oaks.
Interior
Exterior
Rooms
Lot information
Additional information
*Disclaimer: Listing broker's offer of compensation is made only to participants of the MLS where the listing is filed.
Financial
View analytics
Total views

Property tax

Cost/Sqft based on tax value
| ---------- | ---------- | ---------- | ---------- |
|---|---|---|---|
| ---------- | ---------- | ---------- | ---------- |
| ---------- | ---------- | ---------- | ---------- |
| ---------- | ---------- | ---------- | ---------- |
| ---------- | ---------- | ---------- | ---------- |
| ---------- | ---------- | ---------- | ---------- |
-------------
| ------------- | ------------- |
| ------------- | ------------- |
| -------------------------- | ------------- |
| -------------------------- | ------------- |
| ------------- | ------------- |
-------------
| ------------- | ------------- |
| ------------- | ------------- |
| ------------- | ------------- |
| ------------- | ------------- |
| ------------- | ------------- |
Mortgage
Subdivision Facts
-----------------------------------------------------------------------------

----------------------
Schools
School information is computer generated and may not be accurate or current. Buyer must independently verify and confirm enrollment. Please contact the school district to determine the schools to which this property is zoned.
Assigned schools
Nearby schools 
Noise factors

Source
Nearby similar homes for sale
Nearby similar homes for rent
Nearby recently sold homes
4721 Pecan Chase, Austin, TX 78738. View photos, map, tax, nearby homes for sale, home values, school info...









































