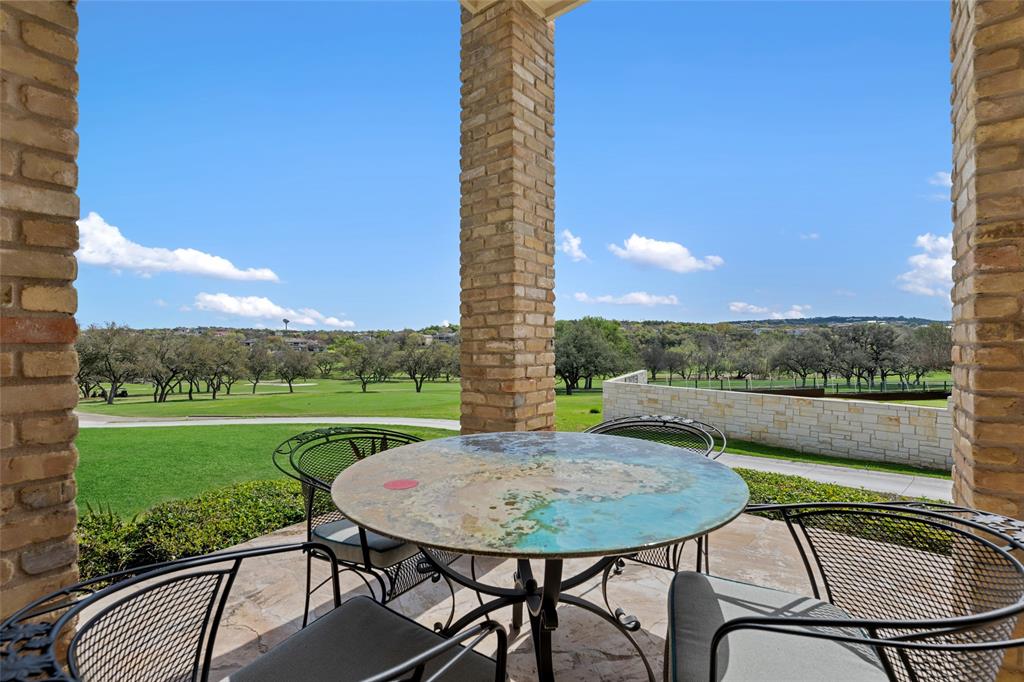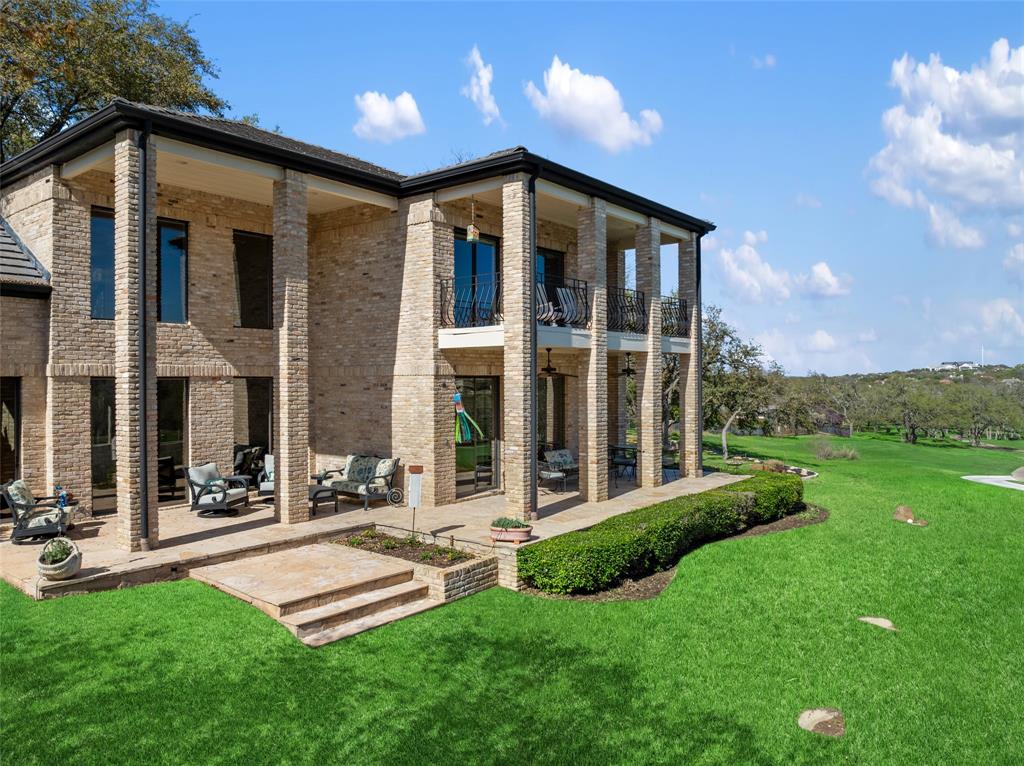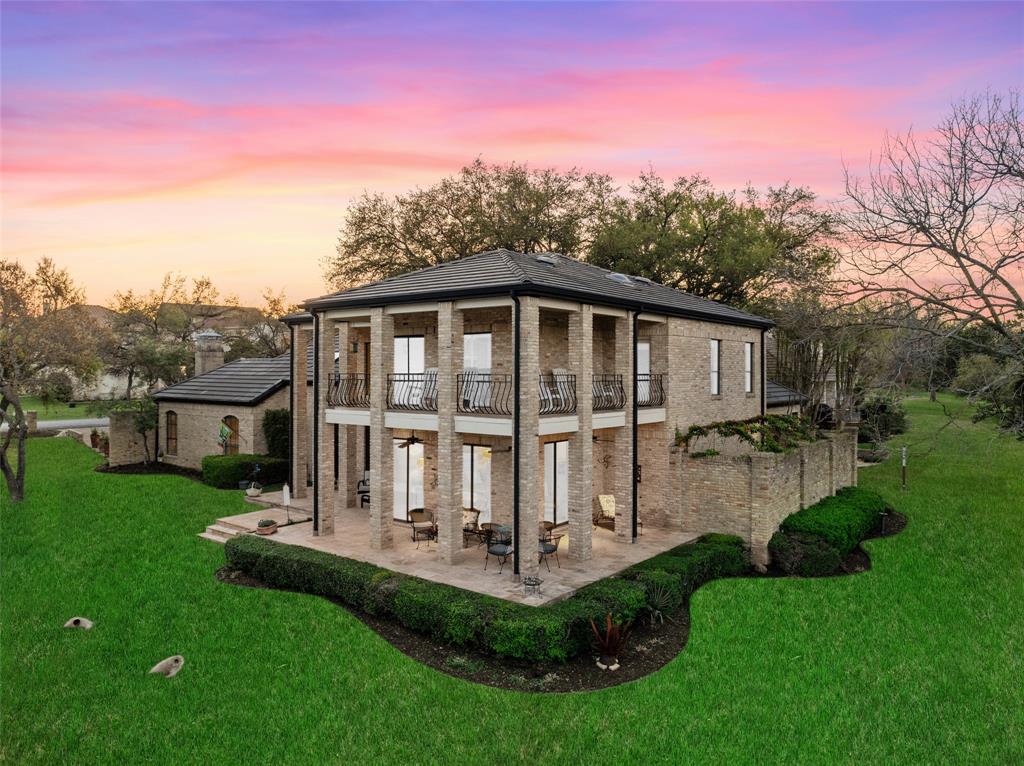Audio narrative 
Description
Nestled in the prestigious Hills of Lakeway, 47 Stillmeadow Drive is luxury living with a serene golf course backdrop. This exquisite property is a sanctuary for the discerning, blending sophistication with comfort, embodying upscale living. Adjacent to the 10th tee and near the Signature Clubhouse, it offers a golfer's paradise, with access to premier golf courses, tennis, pools, and fitness centers, encapsulating an exclusive lifestyle. The home reflects thoughtful design, harmonizing open social areas with private retreats, ensuring communal warmth and personal solitude. It features a gourmet kitchen, ensuite bedrooms, and an executive study, balancing luxury with functionality. Outdoor areas are designed for both intimate moments and grand gatherings, celebrating life's finer aspects. Unique to this home is its architectural approach, favoring well-defined spaces over open floor plans, catering to those who value purposeful design for entertainment and personal retreats. This philosophy ensures the home is a versatile sanctuary, adapting to varied needs and lifestyles, embodying a blend of comfort, elegance, and practicality. 47 Stillmeadow Drive is more than a residence; it's a lifestyle choice for those seeking tranquility, exclusivity, and a connection with nature, all within a luxurious community. It's a perfect emblem of achievement and aspiration, offering a living experience that transcends the ordinary, making every day a testament to the finer things in life. This home is a crafted masterpiece, inviting you to experience the pinnacle of luxury living, where every detail reflects premium living, promising a lifestyle that's as rewarding as it is luxurious. Here, every moment is an opportunity to live your best life, surrounded by beauty, comfort, and unparalleled luxury.
Rooms
Interior
Exterior
Lot information
Financial
Additional information
*Disclaimer: Listing broker's offer of compensation is made only to participants of the MLS where the listing is filed.
View analytics
Total views

Property tax

Cost/Sqft based on tax value
| ---------- | ---------- | ---------- | ---------- |
|---|---|---|---|
| ---------- | ---------- | ---------- | ---------- |
| ---------- | ---------- | ---------- | ---------- |
| ---------- | ---------- | ---------- | ---------- |
| ---------- | ---------- | ---------- | ---------- |
| ---------- | ---------- | ---------- | ---------- |
-------------
| ------------- | ------------- |
| ------------- | ------------- |
| -------------------------- | ------------- |
| -------------------------- | ------------- |
| ------------- | ------------- |
-------------
| ------------- | ------------- |
| ------------- | ------------- |
| ------------- | ------------- |
| ------------- | ------------- |
| ------------- | ------------- |
Mortgage
Subdivision Facts
-----------------------------------------------------------------------------

----------------------
Schools
School information is computer generated and may not be accurate or current. Buyer must independently verify and confirm enrollment. Please contact the school district to determine the schools to which this property is zoned.
Assigned schools
Nearby schools 
Noise factors

Listing broker
Source
Nearby similar homes for sale
Nearby similar homes for rent
Nearby recently sold homes
47 Stillmeadow Dr, The Hills, TX 78738. View photos, map, tax, nearby homes for sale, home values, school info...










































