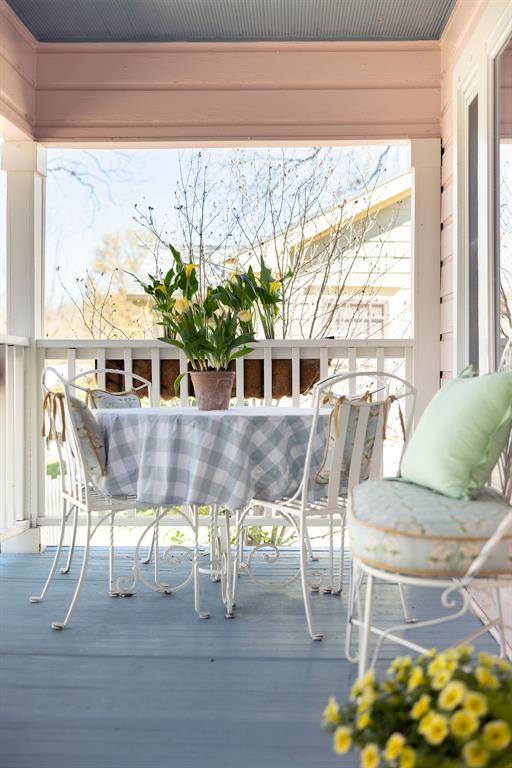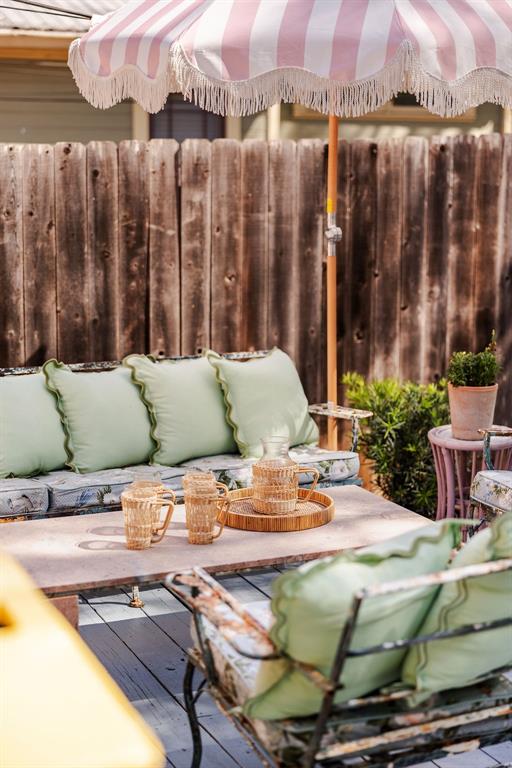Audio narrative 
Description
Introducing 4609 Sinclair Ave, a 1940s charmer nestled in the heart of Rosedale. This thoughtfully upgraded home is a testament to original charm and modern day functionality. Step inside to discover an open living/kitchen that's been renovated with new appliances, a marble island, custom walnut countertops, all new cabinetry, beautiful slate flooring, charming beadboard wall/ceiling paneling, and a custom built in banquette dining area and desk nook. With the living room open to the kitchen, the spaces function seamlessly together. The living room and bedrooms feature original hardwood flooring, beadboard paneling, fresh paint, interesting lighting selections, and updated windows throughout the home. The bathrooms have also undergone full renovations, featuring custom marble countertops and vanities, beautiful Zellige tile throughout, and new plumbing. 4609 Sinclair Ave extends beyond its interior. The exterior curb appeal is cute as a button and adds to the neighborhood's charm. Situated in coveted Rosedale, residents enjoy incredible walkability to renowned restaurants and bars, coffee shops, grocery needs, and more. Plus, with numerous parks around the corner, walking the streets will become your favorite pastime. Schedule a showing at 4609 Sinclair Ave and fall in love with all that it has to offer!
Interior
Exterior
Rooms
Lot information
View analytics
Total views

Property tax

Cost/Sqft based on tax value
| ---------- | ---------- | ---------- | ---------- |
|---|---|---|---|
| ---------- | ---------- | ---------- | ---------- |
| ---------- | ---------- | ---------- | ---------- |
| ---------- | ---------- | ---------- | ---------- |
| ---------- | ---------- | ---------- | ---------- |
| ---------- | ---------- | ---------- | ---------- |
-------------
| ------------- | ------------- |
| ------------- | ------------- |
| -------------------------- | ------------- |
| -------------------------- | ------------- |
| ------------- | ------------- |
-------------
| ------------- | ------------- |
| ------------- | ------------- |
| ------------- | ------------- |
| ------------- | ------------- |
| ------------- | ------------- |
Down Payment Assistance
Mortgage
Subdivision Facts
-----------------------------------------------------------------------------

----------------------
Schools
School information is computer generated and may not be accurate or current. Buyer must independently verify and confirm enrollment. Please contact the school district to determine the schools to which this property is zoned.
Assigned schools
Nearby schools 
Noise factors

Source
Nearby similar homes for sale
Nearby similar homes for rent
Nearby recently sold homes
4609 Sinclair Ave, Austin, TX 78756. View photos, map, tax, nearby homes for sale, home values, school info...









































