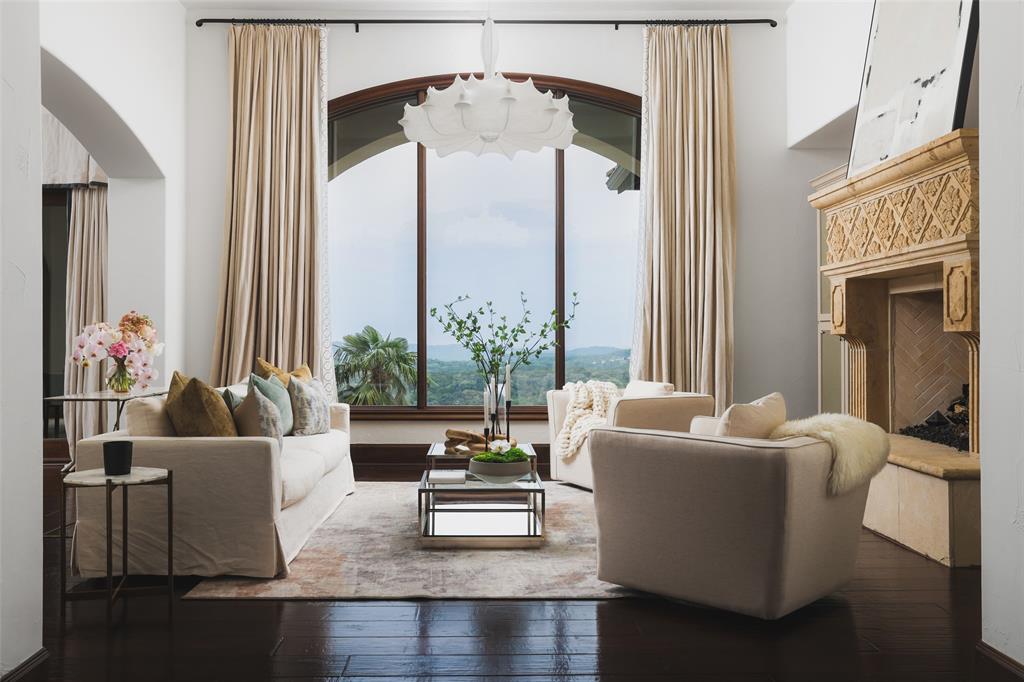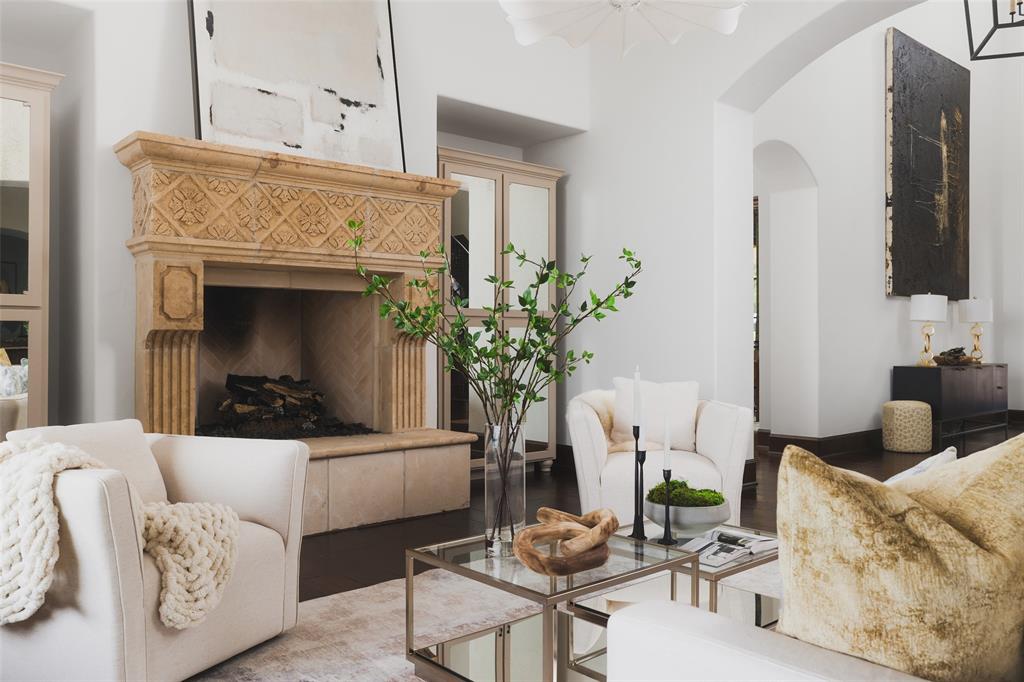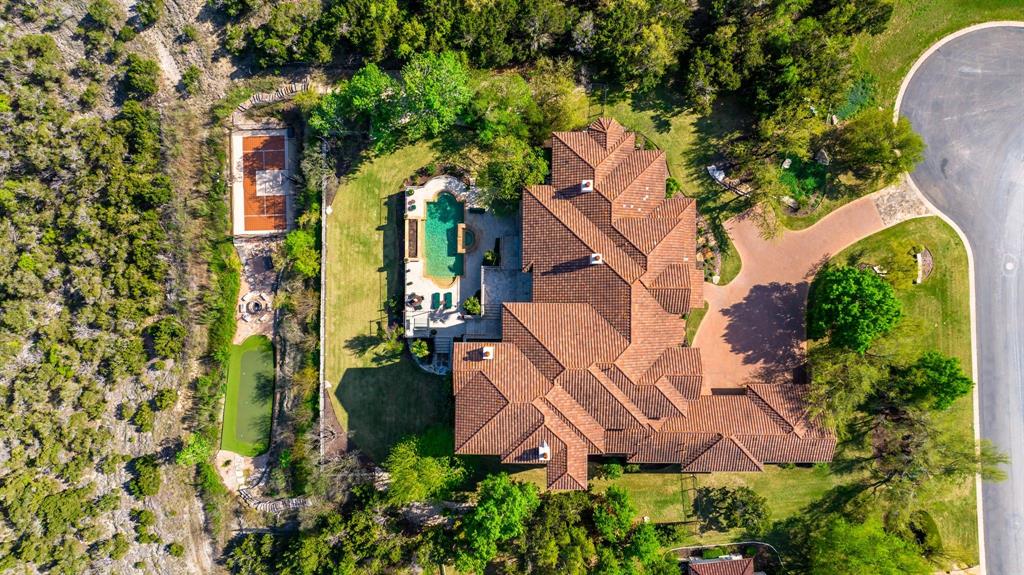Audio narrative 
Description
Situated in the prestigious Escala | Mirador section of Barton Creek, this estate stands as a pinnacle of elevated living. The estate enjoys a commanding position in the hills, providing residents with unrivaled privacy and awe-inspiring views of downtown Austin. The European-influenced masterpiece is a testament to exceptional construction and meticulous attention to detail. As you approach the property, you are greeted by meticulously manicured landscaping and a grand entrance. The exterior boasts expansive multi-level patios, offering unobstructed vistas of the city skyline. The sparkling pool and spa invite you to relax and unwind, while a sport court and putting green adds a touch of recreation to this oasis of tranquility. Step inside this architectural masterpiece to discover an interior that seamlessly blends timeless and grand elegance with modern comforts. Your eye is immediately drawn to the views of downtown and rolling hills through the large windows of the home. The large, open concept chef's kitchen is a culinary haven, designed with large entertainment events in mind. The main level hosts two generously appointed bedrooms, a large study with beautiful built-ins, multiple living areas, with a large wet bar at the center of it all- creating a versatile environment for relaxation and entertainment. Upstairs you have a true theater-style media room, the three remaining bedrooms, and a large game room that opens to the top deck. This estate caters to the most discerning tastes with additional amenities such as a private wine cellar. The 4-car garage, situated with a Tesla Supercharger port, provides ample space for your automotive treasures. Situated on over 2 acres of prime Barton Creek. Experience the pinnacle of Austin living in this meticulously crafted, exquisite retreat in the heart of Barton Creek.
Rooms
Interior
Exterior
Lot information
Financial
Additional information
*Disclaimer: Listing broker's offer of compensation is made only to participants of the MLS where the listing is filed.
View analytics
Total views

Property tax

Cost/Sqft based on tax value
| ---------- | ---------- | ---------- | ---------- |
|---|---|---|---|
| ---------- | ---------- | ---------- | ---------- |
| ---------- | ---------- | ---------- | ---------- |
| ---------- | ---------- | ---------- | ---------- |
| ---------- | ---------- | ---------- | ---------- |
| ---------- | ---------- | ---------- | ---------- |
-------------
| ------------- | ------------- |
| ------------- | ------------- |
| -------------------------- | ------------- |
| -------------------------- | ------------- |
| ------------- | ------------- |
-------------
| ------------- | ------------- |
| ------------- | ------------- |
| ------------- | ------------- |
| ------------- | ------------- |
| ------------- | ------------- |
Mortgage
Subdivision Facts
-----------------------------------------------------------------------------

----------------------
Schools
School information is computer generated and may not be accurate or current. Buyer must independently verify and confirm enrollment. Please contact the school district to determine the schools to which this property is zoned.
Assigned schools
Nearby schools 
Source
Nearby similar homes for sale
Nearby similar homes for rent
Nearby recently sold homes
4609 MIRADOR Dr, Austin, TX 78735. View photos, map, tax, nearby homes for sale, home values, school info...










































