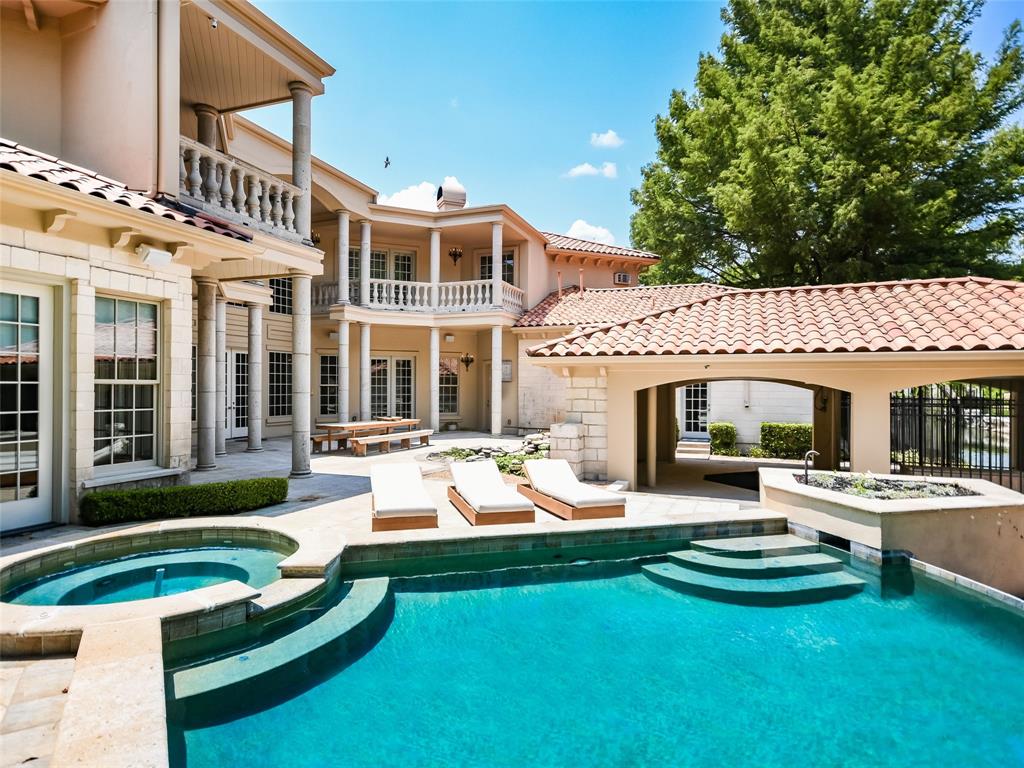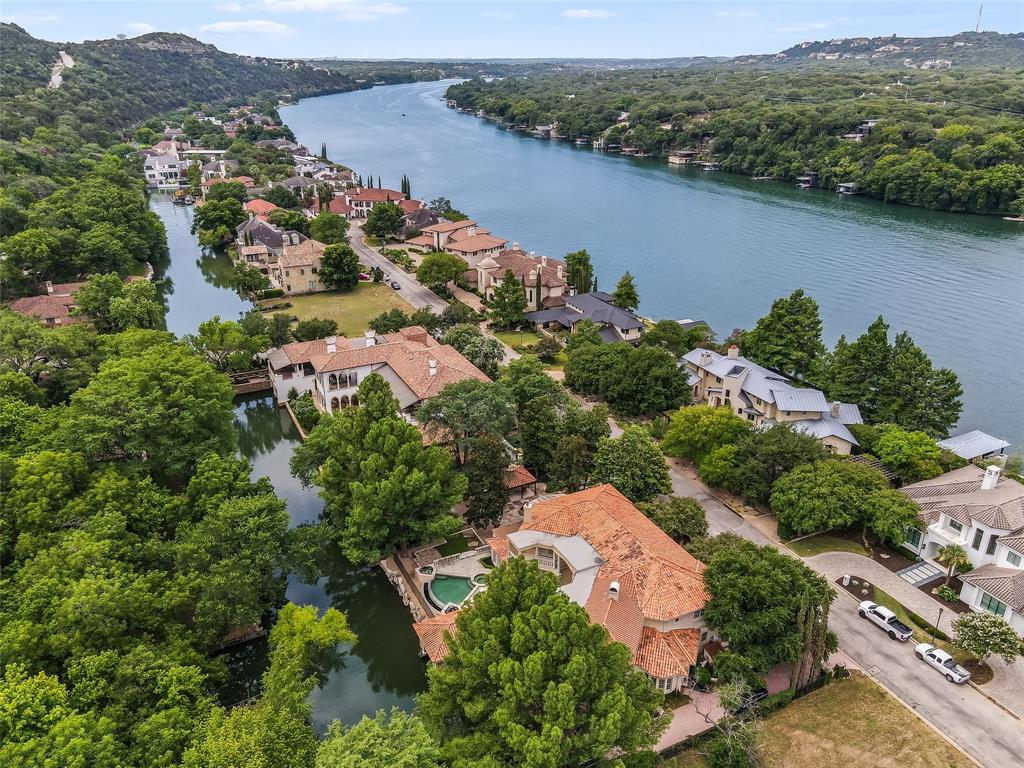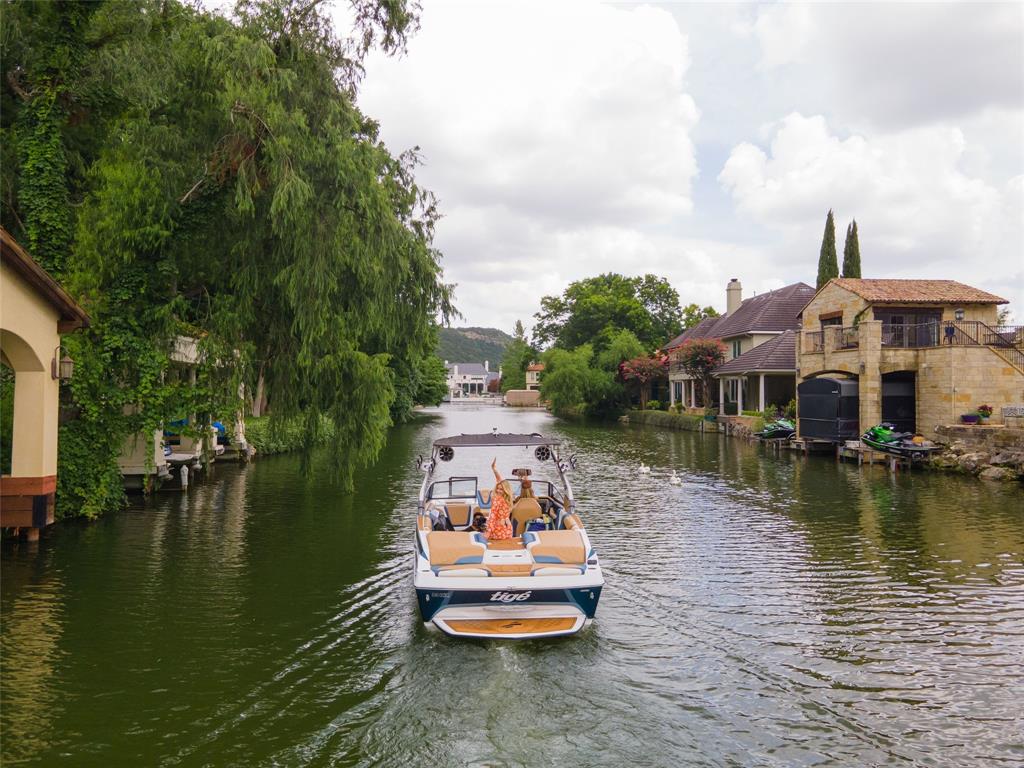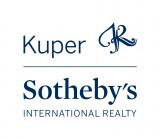Audio narrative 
Description
Welcome to The Venetian on Lake Austin! https://www.thevenetianonlakeaustin.com Exquisite grace and grandeur hallmark this softly remodeled magnificent home, beautifully preserving its authentic original details and offering 7,500+ square feet on two floors, including five principal bedrooms, an office, and five full and one-half baths. A masterpiece of craftsmanship, this home is light-filled and accented by soaring ceilings, walls of windows, and expansive outdoor living with idyllic water views. Truly a work of art, The Venetian of Lake Austin is sure to ignite the senses. The double-lot property offers over 180 feet of Lake Austin Waterfront, a single boat slip dock, and an additional boat slip for guests to dock their boats. Experience quiet moments of contemplation in the fresh air, private dinners al fresco, or gently stroll through the grounds reminiscent of an Italian garden! The grand entertaining and everyday living spaces are equally at home in this elegant residence that bespoke a sense of tranquility and serenity. The property has a rich and storied history. It was designed to capture the essence of the Italian Renaissance era by Impact Design and built by Keith Schoenfelt of Corias Homes. His inspiration for the home was that it would stand the test of time, both functionally and structurally. The flow of rooms in this residence, each one with its poetic character and exquisite designs, make this home a work of art. The formal living room encompasses an ample space with abundant natural light, creating a unique sensation of comfort and wellbeing. Come discover the magic of what The Venetian on Lake Austin has to offer.
Interior
Exterior
Rooms
Lot information
Financial
Additional information
*Disclaimer: Listing broker's offer of compensation is made only to participants of the MLS where the listing is filed.
View analytics
Total views

Property tax

Cost/Sqft based on tax value
| ---------- | ---------- | ---------- | ---------- |
|---|---|---|---|
| ---------- | ---------- | ---------- | ---------- |
| ---------- | ---------- | ---------- | ---------- |
| ---------- | ---------- | ---------- | ---------- |
| ---------- | ---------- | ---------- | ---------- |
| ---------- | ---------- | ---------- | ---------- |
-------------
| ------------- | ------------- |
| ------------- | ------------- |
| -------------------------- | ------------- |
| -------------------------- | ------------- |
| ------------- | ------------- |
-------------
| ------------- | ------------- |
| ------------- | ------------- |
| ------------- | ------------- |
| ------------- | ------------- |
| ------------- | ------------- |
Mortgage
Subdivision Facts
-----------------------------------------------------------------------------

----------------------
Schools
School information is computer generated and may not be accurate or current. Buyer must independently verify and confirm enrollment. Please contact the school district to determine the schools to which this property is zoned.
Assigned schools
Nearby schools 
Noise factors

Source
Nearby similar homes for sale
Nearby similar homes for rent
Nearby recently sold homes
4511 ISLAND Cv, Austin, TX 78731. View photos, map, tax, nearby homes for sale, home values, school info...































