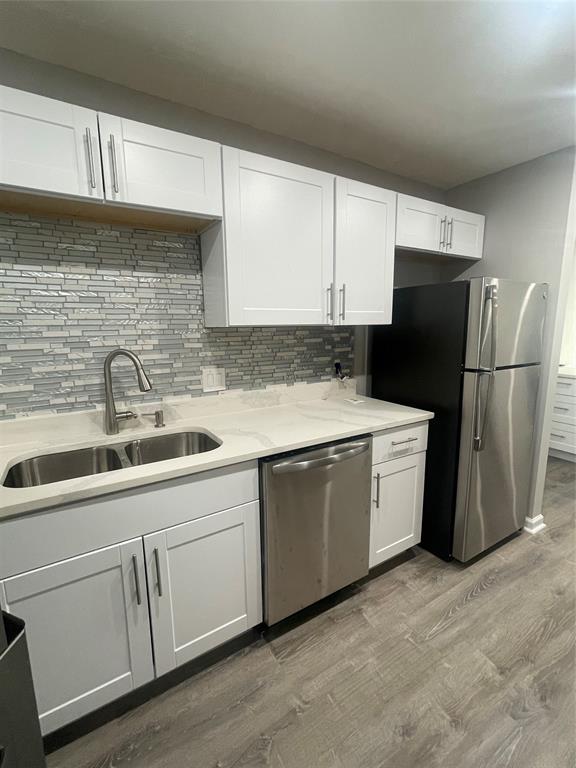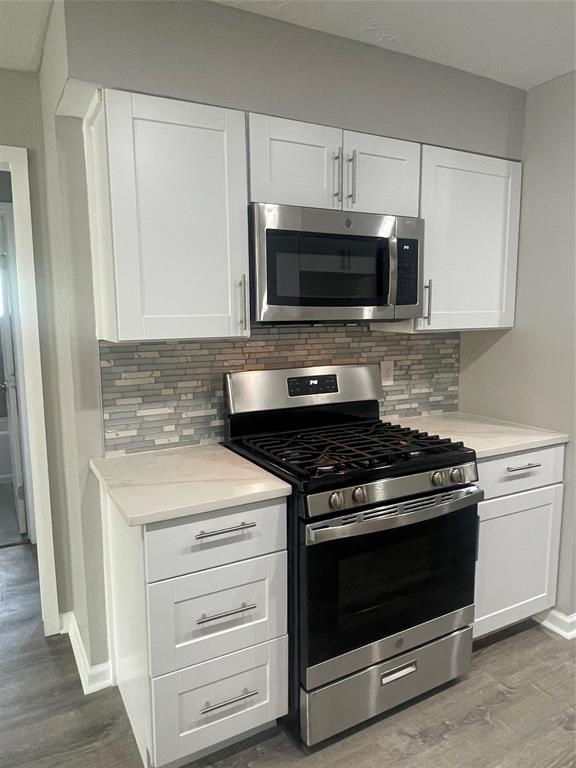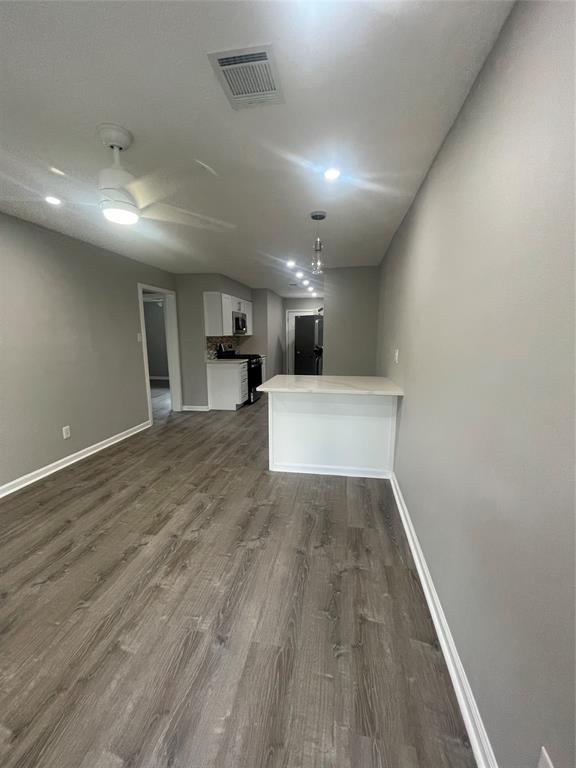Description
The gorgeous 2-unit DUPLEX has been completely remodeled in 2022. It's LOCATED in a quiet community close to Medical Center, Downtown & Rice University & UH. EACH unit has its own Central AC System. laundry with Brand new washer/drier combo. New TPO cool roof, quartz countertop, all new low-E windows and new 2” faux wood blinds, new refrigerator, dish washer, disposal, light fixture, faucet and much more. This large 2 BD 1 FULL BTH, All utilities (gas, water) paid except for electricity. It offers a great floor plan with a generous size bedroom, nice closets and tons of natural light! Did NOT flooded during Harvey. You will love safely staying here as your sweet home!
Interior
Exterior
Rooms
Lot information
Lease information
Additional information
*Disclaimer: Listing broker's offer of compensation is made only to participants of the MLS where the listing is filed.
Financial
View analytics
Total views

Estimated electricity cost
Schools
School information is computer generated and may not be accurate or current. Buyer must independently verify and confirm enrollment. Please contact the school district to determine the schools to which this property is zoned.
Assigned schools
Nearby schools 
Noise factors

Listing broker
Source
Nearby similar homes for sale
Nearby similar homes for rent
Nearby recently sold homes
4511 Alvin Street, Houston, TX 77051. View photos, map, tax, nearby homes for sale, home values, school info...
View all homes on Alvin









