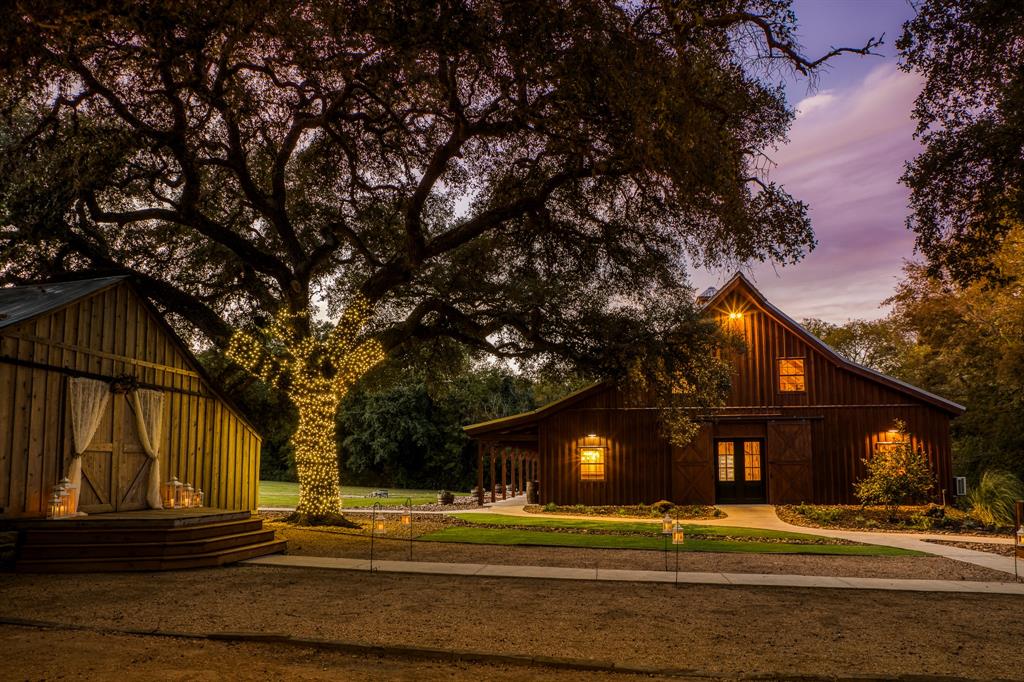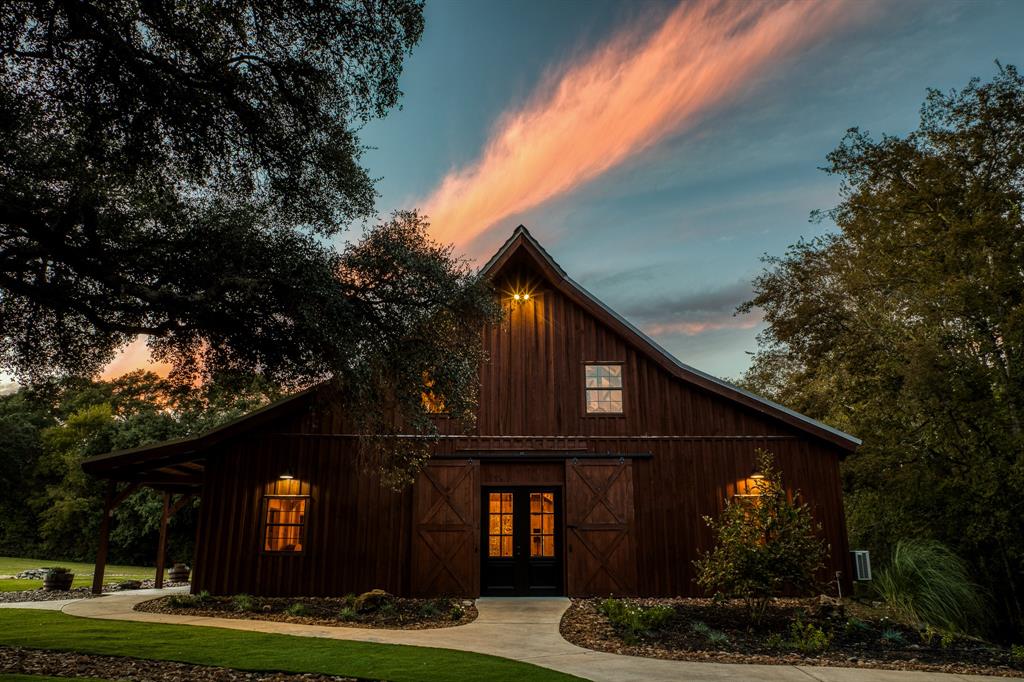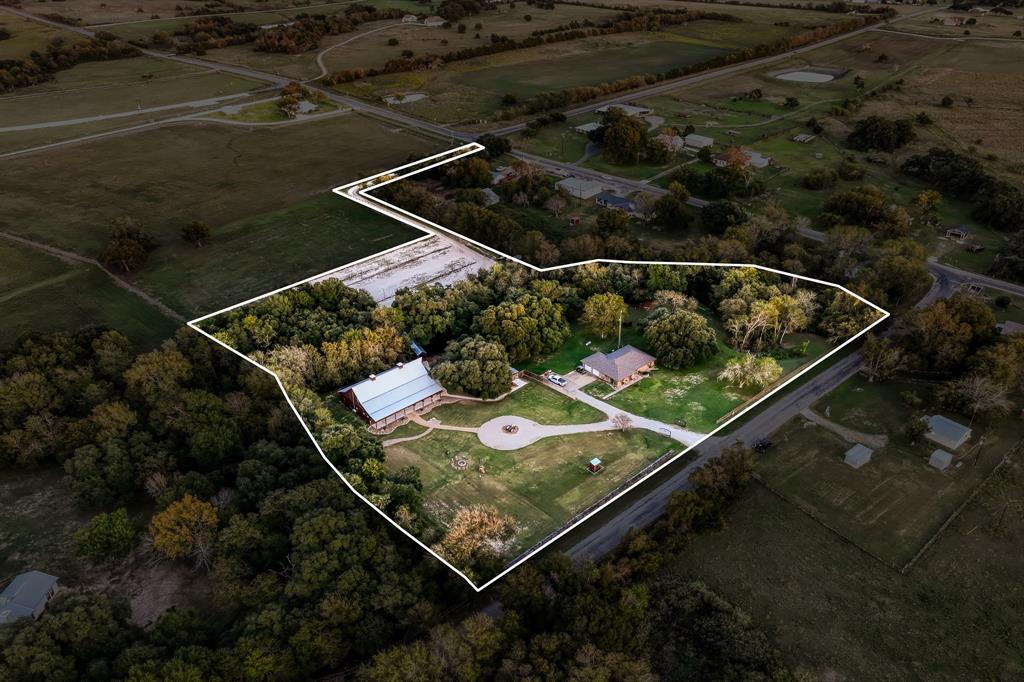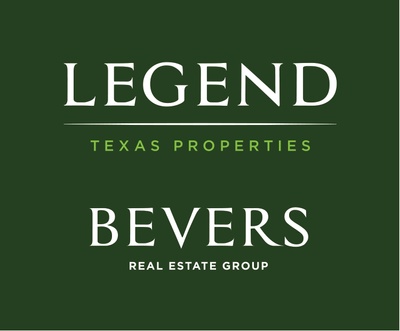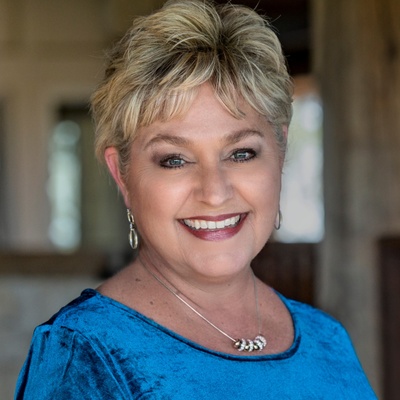Audio narrative 
Description
This 2/2, home sits among majestic oaks that create the perfect backdrop for the 3600sf Ponderosa Pine event barn with beamed ceilings, stunning chandeliers, cedar bar & lg dance floor. Built in 2019 as a wedding venue, this beautiful space, w/its rustic charm, seats 182 guests. The lg French doors transition outside to make room for add'l seating & lg windows allow for views of the manicured grounds. The bridal suite is beautifully decorated & the 240sf loft can be used for office space & storage. For the groom, the antique barn is charming & opens to the beautiful outdoor wedding space which can accommodate up to 180 guests w/room for add'l seating on the deck. A covered, chandelier-lined bridge crosses the meandering, wet-weather creek & leads to this extraordinary venue, not only used for weddings, reunions, birthdays, & company parties but would also be a spectacular space for a winery or brewery. There is an equipment barn w/dry storage & a 280sf workshop w/power & RV hook up.
Rooms
Exterior
Interior
Financial
Additional information
*Disclaimer: Listing broker's offer of compensation is made only to participants of the MLS where the listing is filed.
View analytics
Total views

Estimated electricity cost
Mortgage
Subdivision Facts
-----------------------------------------------------------------------------

----------------------
Schools
School information is computer generated and may not be accurate or current. Buyer must independently verify and confirm enrollment. Please contact the school district to determine the schools to which this property is zoned.
Assigned schools
Nearby schools 
Listing broker
Source
Nearby similar homes for sale
Nearby similar homes for rent
Nearby recently sold homes
4504 Farm to Market Rd 390 W, Burton, TX 77835. View photos, map, tax, nearby homes for sale, home values, school info...
