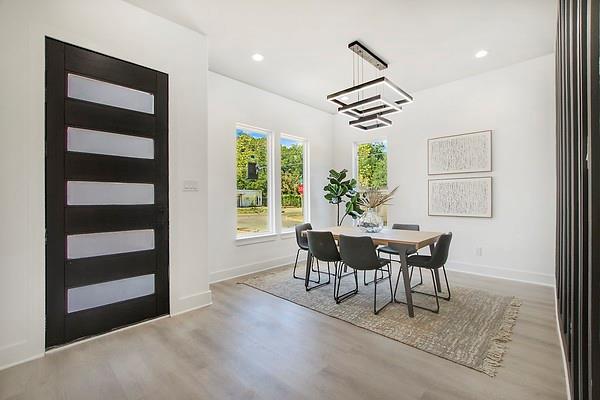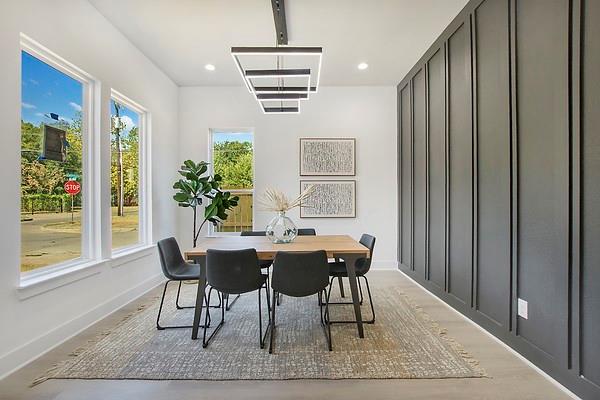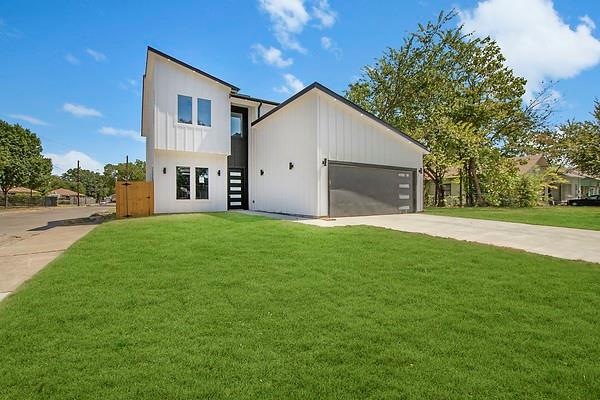Audio narrative 
Description
Construction Completed in March 2024! Welcome to an exquisite masterpiece of contemporary luxury living in the heart of Dallas, Texas. This brand-new residence epitomizes sophistication and style. Nestled in a highly desirable area, this home boasts not only impeccable design but also the latest in cutting-edge technology and energy efficiency. The sprawling layout encompasses spacious living areas, designer kitchens with top-of-the-line appliances, and indulgent bedroom suites with views of the city. Large windows usher in natural light, seamlessly blending the indoors with the lush outdoor spaces, including a meticulously landscaped backyard great for entertaining. With exclusive builder incentives, investing in this residence becomes an opportunity to secure both opulent living and a wise financial decision. Positioned in an area poised for significant appreciation, this home promises not only an unparalleled lifestyle but also a sound investment for the future.
Rooms
Interior
Exterior
Lot information
Additional information
*Disclaimer: Listing broker's offer of compensation is made only to participants of the MLS where the listing is filed.
View analytics
Total views

Property tax

Cost/Sqft based on tax value
| ---------- | ---------- | ---------- | ---------- |
|---|---|---|---|
| ---------- | ---------- | ---------- | ---------- |
| ---------- | ---------- | ---------- | ---------- |
| ---------- | ---------- | ---------- | ---------- |
| ---------- | ---------- | ---------- | ---------- |
| ---------- | ---------- | ---------- | ---------- |
-------------
| ------------- | ------------- |
| ------------- | ------------- |
| -------------------------- | ------------- |
| -------------------------- | ------------- |
| ------------- | ------------- |
-------------
| ------------- | ------------- |
| ------------- | ------------- |
| ------------- | ------------- |
| ------------- | ------------- |
| ------------- | ------------- |
Down Payment Assistance
Mortgage
Subdivision Facts
-----------------------------------------------------------------------------

----------------------
Schools
School information is computer generated and may not be accurate or current. Buyer must independently verify and confirm enrollment. Please contact the school district to determine the schools to which this property is zoned.
Assigned schools
Nearby schools 
Noise factors

Listing broker
Source
Nearby similar homes for sale
Nearby similar homes for rent
Nearby recently sold homes
4502 Leland Ave, Dallas, TX 75215. View photos, map, tax, nearby homes for sale, home values, school info...
View all homes on Leland



























