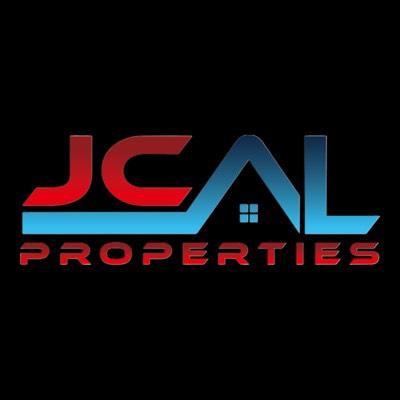Audio narrative 
Description
Nestled in a vibrant Austin neighborhood, this charming 3-bedroom, 1-bathroom home awaits your personal touch. Step outside your door and find yourself mere minutes from The Grove, a bustling development brimming with shops and restaurants. Downtown Austin's energy is a quick 10-minute drive away, offering a perfect balance of urban excitement and peaceful tranquility. Your backyard oasis boasts a delightful grove of fruit trees - apples, blackberries, loquats, figs, plums, and peaches - a delicious reminder of the seasons. This sought-after area is a haven for outdoor enthusiasts. Shoal Creek, with its meandering path, lush greenery, and scenic views, offers a serene escape for hiking and biking. Hike to the top of nearby Mount Bonnell for breathtaking vistas, or head to Yard Bar Dog Park for some furry fun. The Triangle, a local hub, provides a variety of shops and restaurants, while Central Market caters to all your culinary needs. With over 200 restaurants within a 5-mile radius, you'll never be short of delicious options. Whether you dream of restoring the home's historic charm or creating a modern masterpiece, this property promises endless possibilities in a vibrant and convenient location.
Interior
Exterior
Rooms
Lot information
Additional information
*Disclaimer: Listing broker's offer of compensation is made only to participants of the MLS where the listing is filed.
View analytics
Total views

Property tax

Cost/Sqft based on tax value
| ---------- | ---------- | ---------- | ---------- |
|---|---|---|---|
| ---------- | ---------- | ---------- | ---------- |
| ---------- | ---------- | ---------- | ---------- |
| ---------- | ---------- | ---------- | ---------- |
| ---------- | ---------- | ---------- | ---------- |
| ---------- | ---------- | ---------- | ---------- |
-------------
| ------------- | ------------- |
| ------------- | ------------- |
| -------------------------- | ------------- |
| -------------------------- | ------------- |
| ------------- | ------------- |
-------------
| ------------- | ------------- |
| ------------- | ------------- |
| ------------- | ------------- |
| ------------- | ------------- |
| ------------- | ------------- |
Down Payment Assistance
Mortgage
Subdivision Facts
-----------------------------------------------------------------------------

----------------------
Schools
School information is computer generated and may not be accurate or current. Buyer must independently verify and confirm enrollment. Please contact the school district to determine the schools to which this property is zoned.
Assigned schools
Nearby schools 
Noise factors

Listing broker
Source
Nearby similar homes for sale
Nearby similar homes for rent
Nearby recently sold homes
4502 Finley Dr, Austin, TX 78731. View photos, map, tax, nearby homes for sale, home values, school info...































