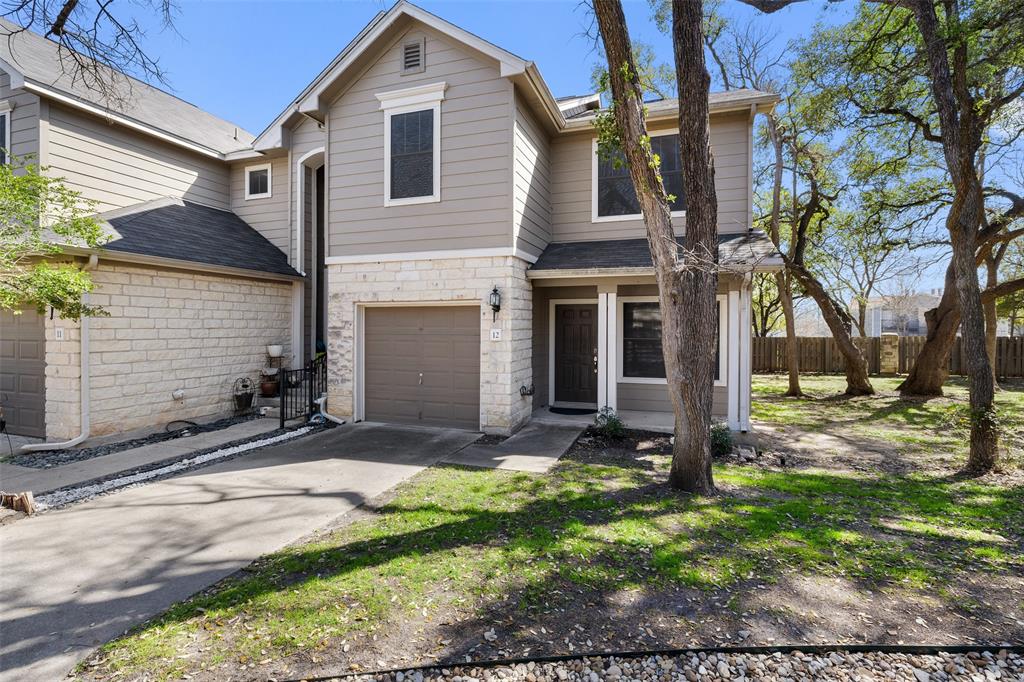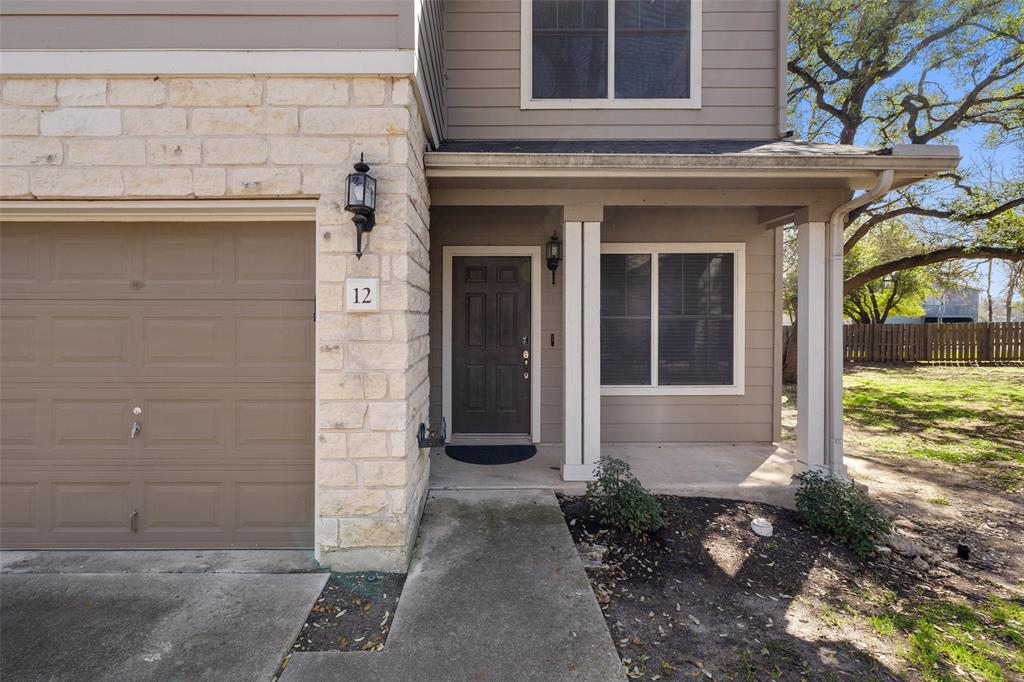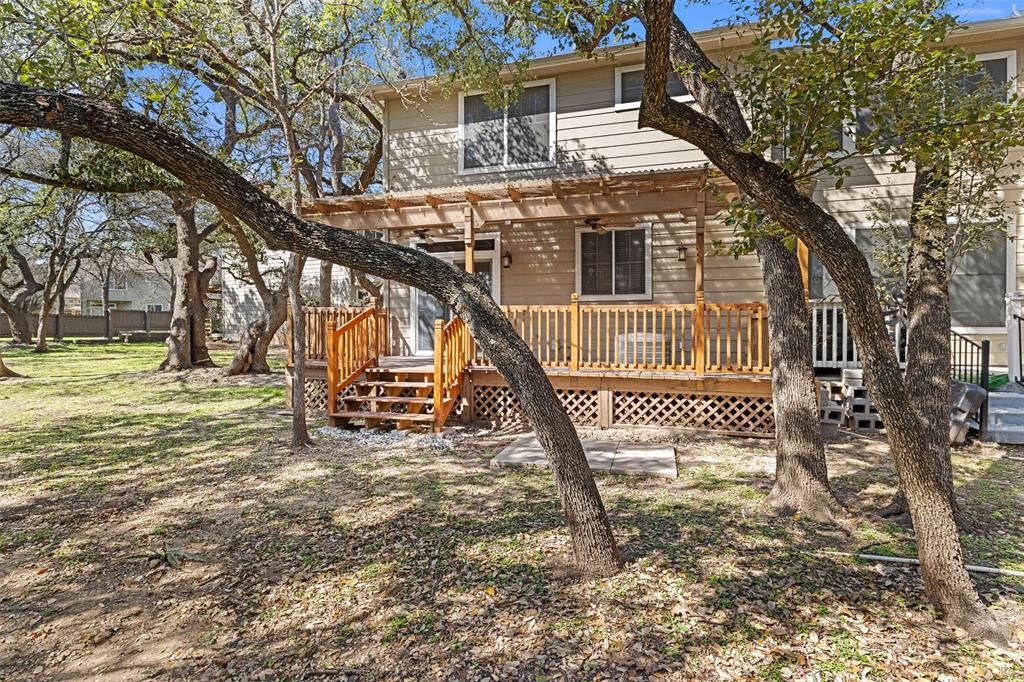Audio narrative 
Description
Welcome to this exquisite, private end unit condominium nestled in a prime location within a gated community, just moments away from the vibrant Domain, Arboretum, lively Q2 soccer stadium, and with convenient access to Downtown Austin. Surrounded by lush wooded areas, this condo offers a tranquil retreat. The HOA covers essential amenities such as water, sewer, common area maintenance, pool access, and trash removal, ensuring a hassle-free lifestyle. Moreover, nearly all furnishings and appliances in the unit are included - from the furniture to the washer, dryer, refrigerator, and TV, making it move-in ready. The ground floor boasts a seamless flow between the living, dining, and kitchen areas, complemented by a convenient half bath. Upstairs, two spacious bedrooms and two full bathrooms await, separated by a versatile study that could easily serve as an additional bedroom or cozy TV room. Enjoy a coffee and a book on the large Deck out back. Don't let this opportunity pass you by to reside in the heart of Austin's vibrant scene, within the secure confines of this exceptional gated community.
Interior
Exterior
Rooms
Lot information
Additional information
*Disclaimer: Listing broker's offer of compensation is made only to participants of the MLS where the listing is filed.
Financial
View analytics
Total views

Property tax

Cost/Sqft based on tax value
| ---------- | ---------- | ---------- | ---------- |
|---|---|---|---|
| ---------- | ---------- | ---------- | ---------- |
| ---------- | ---------- | ---------- | ---------- |
| ---------- | ---------- | ---------- | ---------- |
| ---------- | ---------- | ---------- | ---------- |
| ---------- | ---------- | ---------- | ---------- |
-------------
| ------------- | ------------- |
| ------------- | ------------- |
| -------------------------- | ------------- |
| -------------------------- | ------------- |
| ------------- | ------------- |
-------------
| ------------- | ------------- |
| ------------- | ------------- |
| ------------- | ------------- |
| ------------- | ------------- |
| ------------- | ------------- |
Down Payment Assistance
Mortgage
Subdivision Facts
-----------------------------------------------------------------------------

----------------------
Schools
School information is computer generated and may not be accurate or current. Buyer must independently verify and confirm enrollment. Please contact the school district to determine the schools to which this property is zoned.
Assigned schools
Nearby schools 
Noise factors

Source
Nearby similar homes for sale
Nearby similar homes for rent
Nearby recently sold homes
4501 Whispering Valley Dr #12, Austin, TX 78727. View photos, map, tax, nearby homes for sale, home values, school info...































