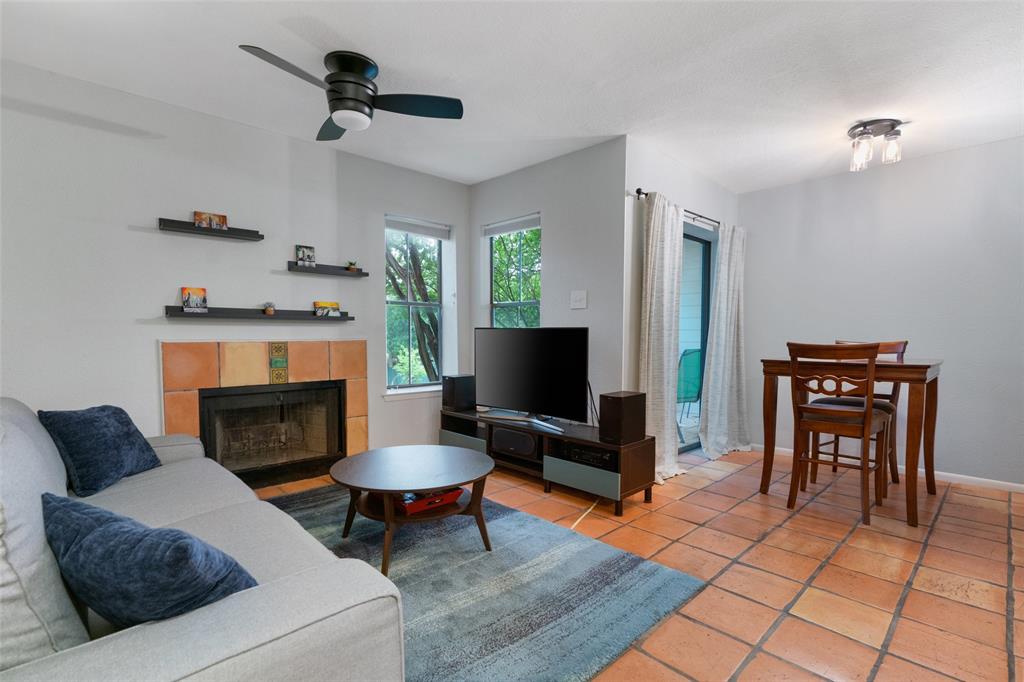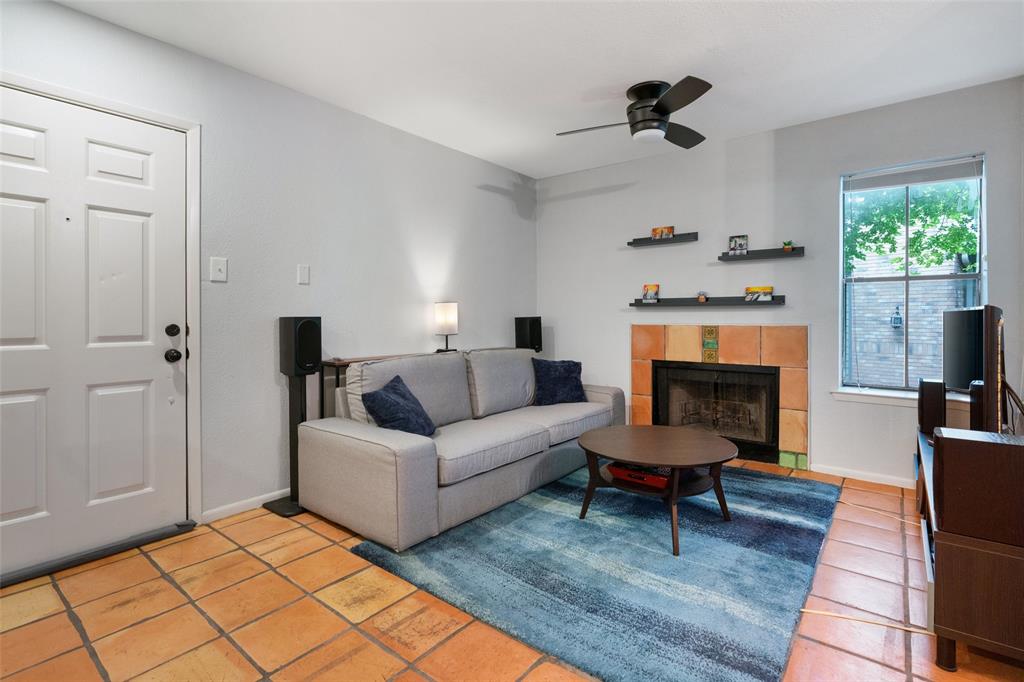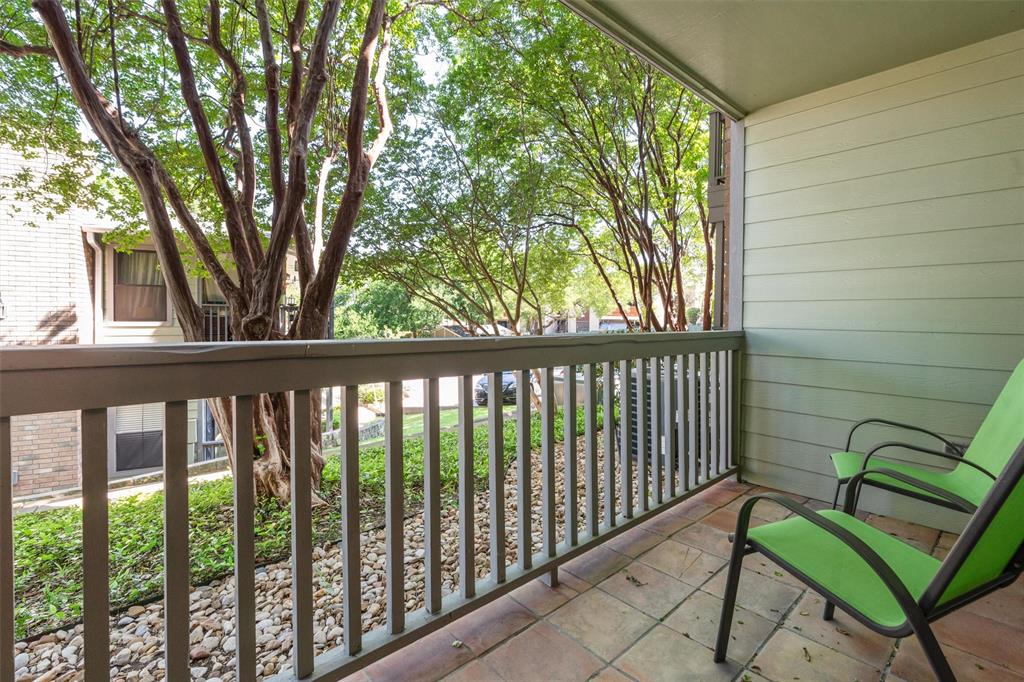Audio narrative 
Description
Step into a slice of South East Austin charm with this cozy condo that's all about vibing with the good life! From the moment you walk in, the gorgeous Saltillo Tile underfoot sets the scene, weaving through the living spaces with a warm, earthy hug. Bathed in sunshine, thanks to generous windows and a patio slider, every nook feels like a personal sunspot. Center stage in the living area, a wood-burning fireplace awaits to cozy up those "brrr" Texas evenings - s'mores, anyone? The kitchen's a shiny treat with stainless steel gadgets and a pantry that's ready to be stuffed with goodies, leading you to a dining area that's all about those munch and mingle moments. The bedroom's got you covered with ample space, a patio-peeping window for your daily dose of sunlight, and a walk-in closet to hide your shopping sprees. Plus, a bathroom that cleverly connects to both the bedroom and living space, making sure your guests can navigate without a compass. And let's talk location - you're smack dab in the heartbeat of Austin's buzz, where every restaurant, boutique, trail, and park is an invitation to explore and indulge. Welcome to your quaint corner of the world, where life's luxuries and little pleasures are just a stone's throw away!
Rooms
Interior
Exterior
Lot information
Additional information
*Disclaimer: Listing broker's offer of compensation is made only to participants of the MLS where the listing is filed.
Financial
View analytics
Total views

Property tax

Cost/Sqft based on tax value
| ---------- | ---------- | ---------- | ---------- |
|---|---|---|---|
| ---------- | ---------- | ---------- | ---------- |
| ---------- | ---------- | ---------- | ---------- |
| ---------- | ---------- | ---------- | ---------- |
| ---------- | ---------- | ---------- | ---------- |
| ---------- | ---------- | ---------- | ---------- |
-------------
| ------------- | ------------- |
| ------------- | ------------- |
| -------------------------- | ------------- |
| -------------------------- | ------------- |
| ------------- | ------------- |
-------------
| ------------- | ------------- |
| ------------- | ------------- |
| ------------- | ------------- |
| ------------- | ------------- |
| ------------- | ------------- |
Down Payment Assistance
Mortgage
Subdivision Facts
-----------------------------------------------------------------------------

----------------------
Schools
School information is computer generated and may not be accurate or current. Buyer must independently verify and confirm enrollment. Please contact the school district to determine the schools to which this property is zoned.
Assigned schools
Nearby schools 
Noise factors

Listing broker
Source
Nearby similar homes for sale
Nearby similar homes for rent
Nearby recently sold homes
4500 E Oltorf St D403, Austin, TX 78741. View photos, map, tax, nearby homes for sale, home values, school info...

















