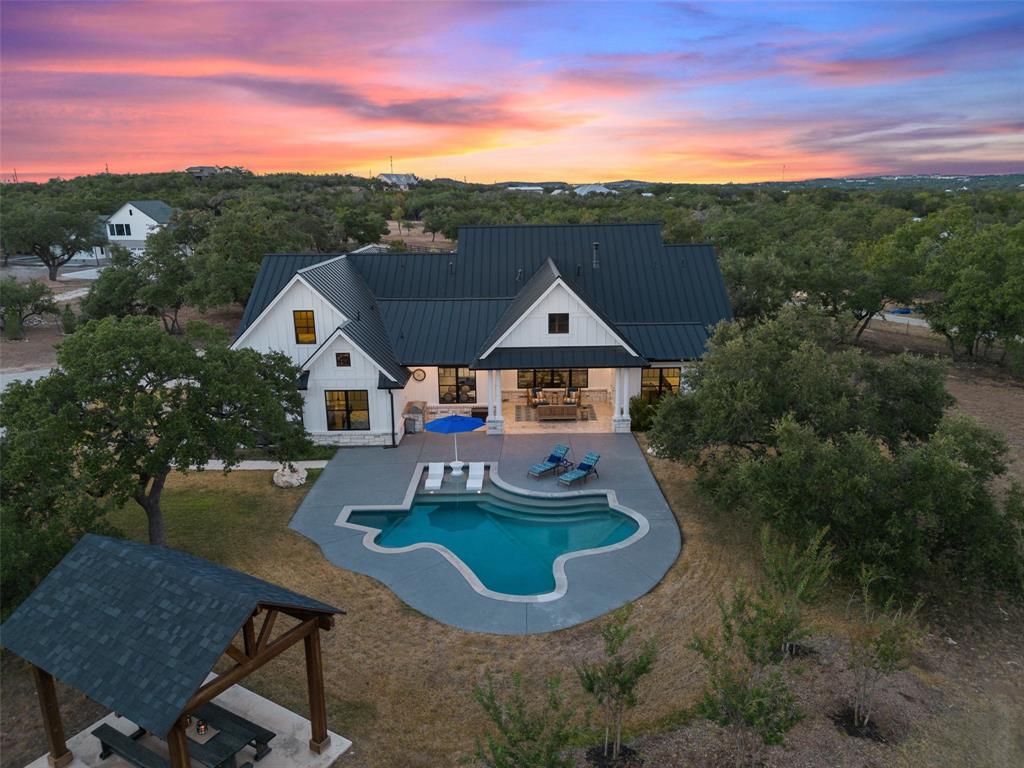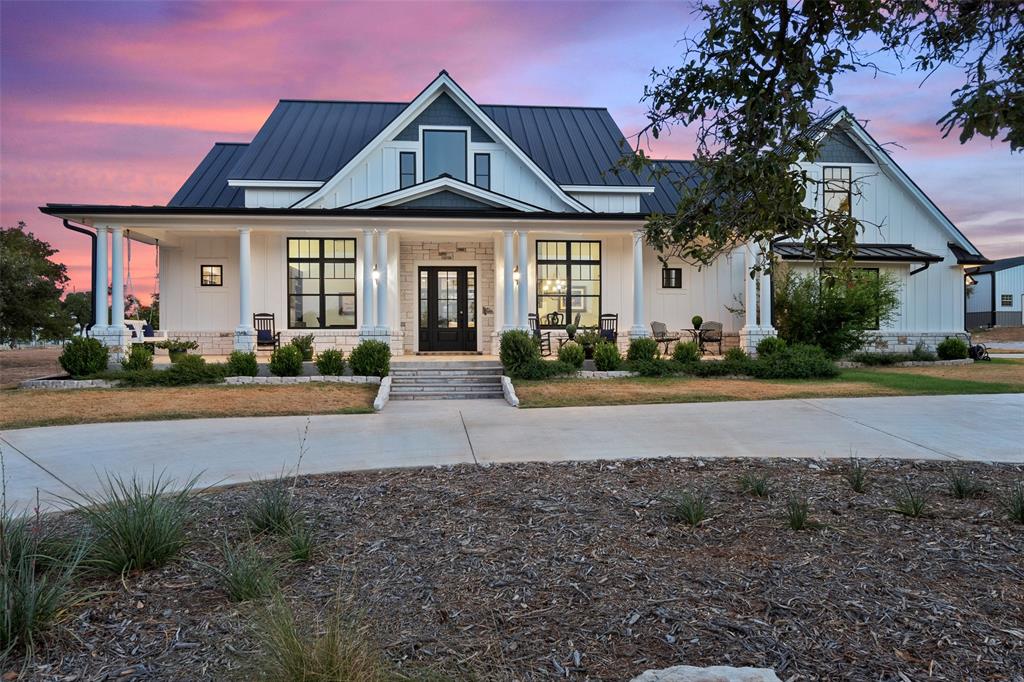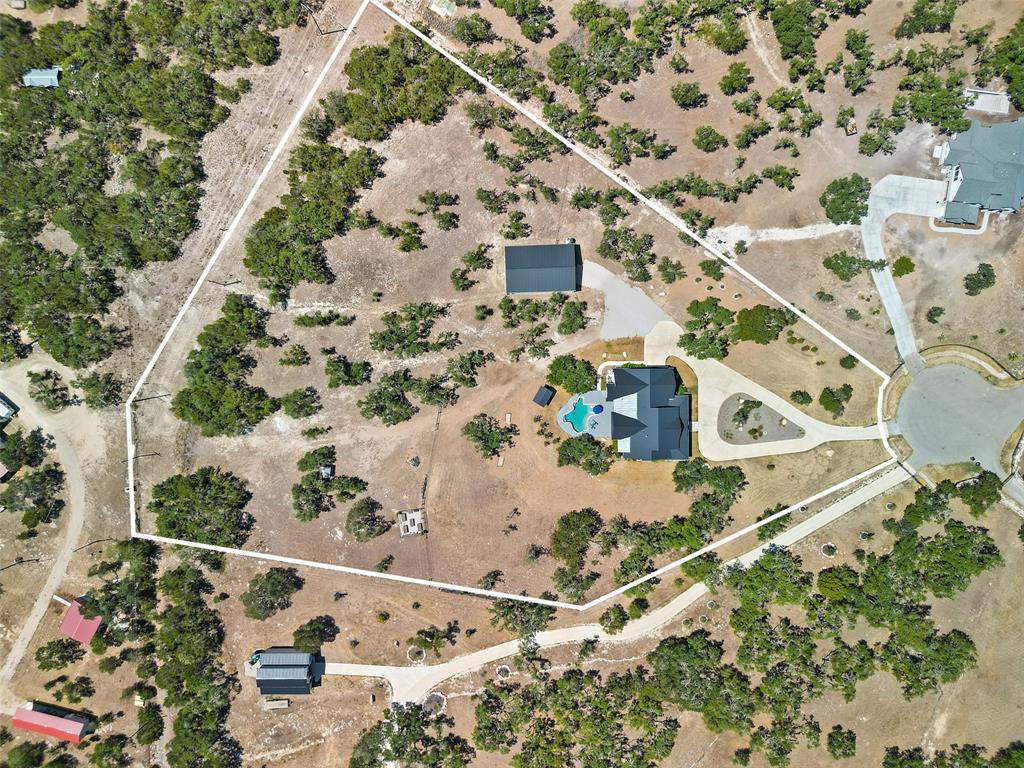Audio narrative 
Description
Welcome to Texas Hill Country living in the heart of Dripping Springs! A rare opportunity to own a private 5.047 acre gated estate, with a new modern farmhouse, large 40x60 metal barn, chicken coop, covered pergola, a one-of-a-kind Texas shaped pool, & more! Bring your horses as this lot is fully fenced & cross fenced, all usable land covered in mature oak trees. This stunning 2020 built home welcomes you with lush landscaping & an idyllic front porch, ideal for enjoying a slower-paced lifestyle. The floor plan is perfectly designed for comfortable living, entertaining, hosting guests, or accommodating family. Offering 4 bedrooms, 3.5 bathrooms, 3,947 sqft, high-end finishes throughout, smart storage options, luxurious living & sitting areas/office, an elegantly designed formal dining, to the grand chef's kitchen with an abundance of cabinet & counter space, plus modern black SS appliances, Ceasarstone counters, wine fridge, massive walk-in pantry, & butler's pantry. This kitchen is an entertainer's dream! Indulge in the cool pool views from the spacious primary suite that offers a spa-like bath with an oversized walk-in shower, dual vanities, & roomy walk-in closet. The home lives like a 1.5 story, with one bedroom, secondary living space, full bath, & secret playroom up. Large laundry with sink adjacent to mudroom/drop zone. Outdoor living & entertaining are made effortless with a large covered patio, a beautiful walk-out pool, outdoor kitchen with built-in gas grill, & a spacious yard with raised garden beds & deer proof fencing. Endless opportunities with the metal barn that offers a half bath, mini-split AC unit, 2 oversized ceiling fans, 220V separate from home, & a rain water collection for surrounding flower beds. See agent for additional features. Come enjoy the stars at night & country living with all of the modern conveniences including high-speed internet, nearby dining & entertainment, less than 30 minutes to downtown Austin. City water. DSISD schools!
Interior
Exterior
Rooms
Lot information
Financial
Additional information
*Disclaimer: Listing broker's offer of compensation is made only to participants of the MLS where the listing is filed.
View analytics
Total views

Property tax

Cost/Sqft based on tax value
| ---------- | ---------- | ---------- | ---------- |
|---|---|---|---|
| ---------- | ---------- | ---------- | ---------- |
| ---------- | ---------- | ---------- | ---------- |
| ---------- | ---------- | ---------- | ---------- |
| ---------- | ---------- | ---------- | ---------- |
| ---------- | ---------- | ---------- | ---------- |
-------------
| ------------- | ------------- |
| ------------- | ------------- |
| -------------------------- | ------------- |
| -------------------------- | ------------- |
| ------------- | ------------- |
-------------
| ------------- | ------------- |
| ------------- | ------------- |
| ------------- | ------------- |
| ------------- | ------------- |
| ------------- | ------------- |
Mortgage
Subdivision Facts
-----------------------------------------------------------------------------

----------------------
Schools
School information is computer generated and may not be accurate or current. Buyer must independently verify and confirm enrollment. Please contact the school district to determine the schools to which this property is zoned.
Assigned schools
Nearby schools 
Source
Nearby similar homes for sale
Nearby similar homes for rent
Nearby recently sold homes
448 Stallion Ln, Dripping Springs, TX 78620. View photos, map, tax, nearby homes for sale, home values, school info...










































