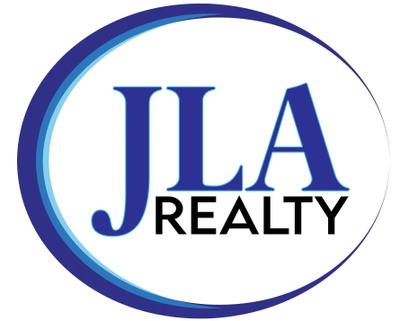Description
One of the most gorgeous 1 story West End condos to hit the market! The seller has done an incredible job updating & transforming this 3 bedroom, 2 bath, corner lot, split floor plan condo into this beautiful & modern style move in ready home. All new blinds w/ neutral paint, new carpet and ceramic tile in kitchen & both bathrooms. Additional space to entertain friends and family in the formal living and ding area. Updated & modern kitchen with new granite, backsplash, hardware, light, sink & faucet. Brand new stove, dishwasher µwave. You will LOVE the completely new primary bath with an easy to use walk in tile shower w/ sliding glass door, new vanity, sink and light. All bedrooms have huge walk in closets, especially in the primary. All new upgraded electrical panel just installed. Easy to use handicap friendly sidewalk in the front and a private fenced in yard area with a patio in the back. 2 car attached oversized garage w/storage galore. Come check out this beauty, quick!
Rooms
Exterior
Interior
Lot information
Additional information
*Disclaimer: Listing broker's offer of compensation is made only to participants of the MLS where the listing is filed.
Financial
View analytics
Total views

Estimated electricity cost
Mortgage
Subdivision Facts
-----------------------------------------------------------------------------

----------------------
Schools
School information is computer generated and may not be accurate or current. Buyer must independently verify and confirm enrollment. Please contact the school district to determine the schools to which this property is zoned.
Assigned schools
Nearby schools 
Noise factors

Listing broker
Source
Nearby similar homes for sale
Nearby similar homes for rent
Nearby recently sold homes
447 YORKTOWN Ln, Beaumont, TX 77707. View photos, map, tax, nearby homes for sale, home values, school info...
View all homes on YORKTOWN












































