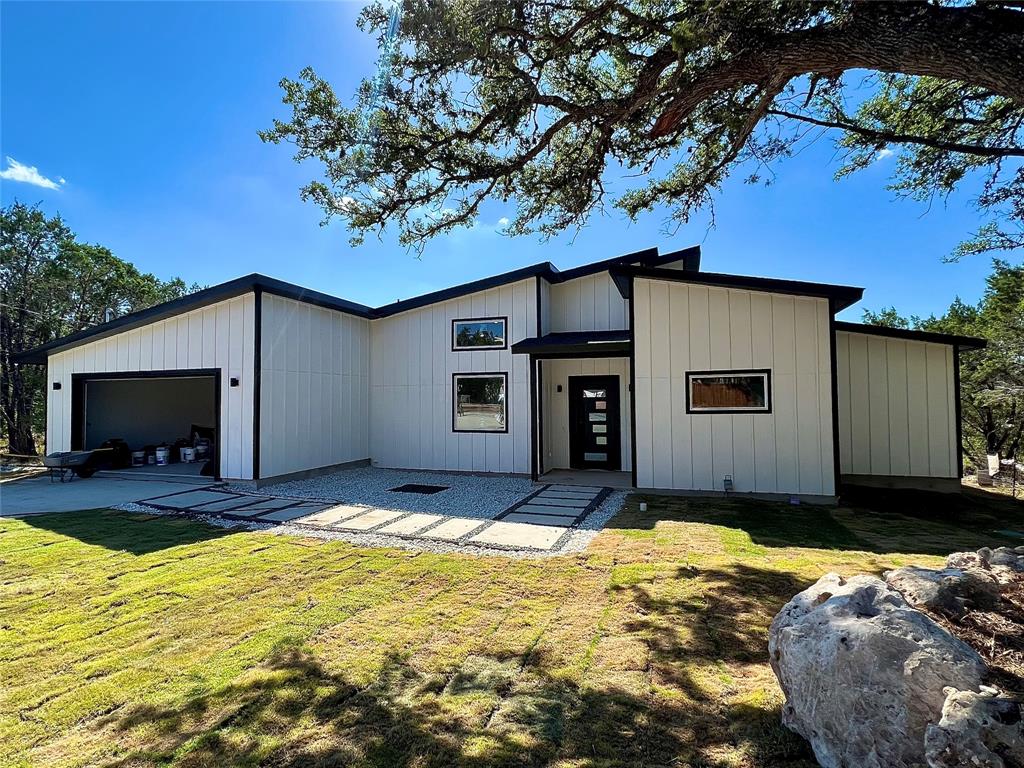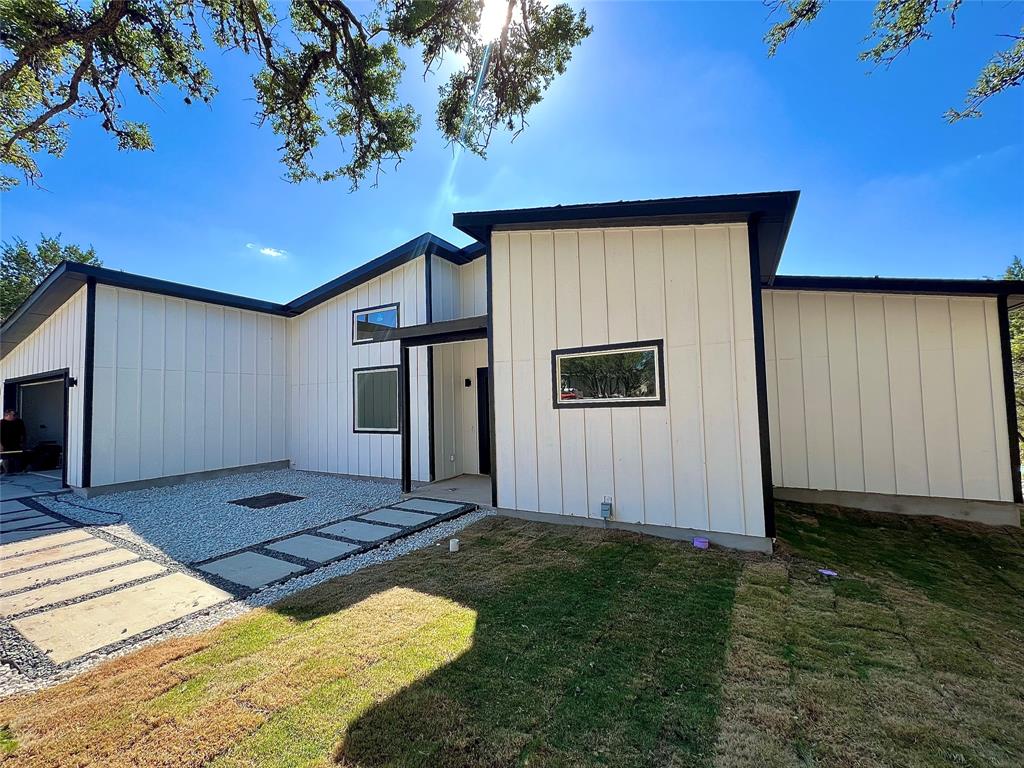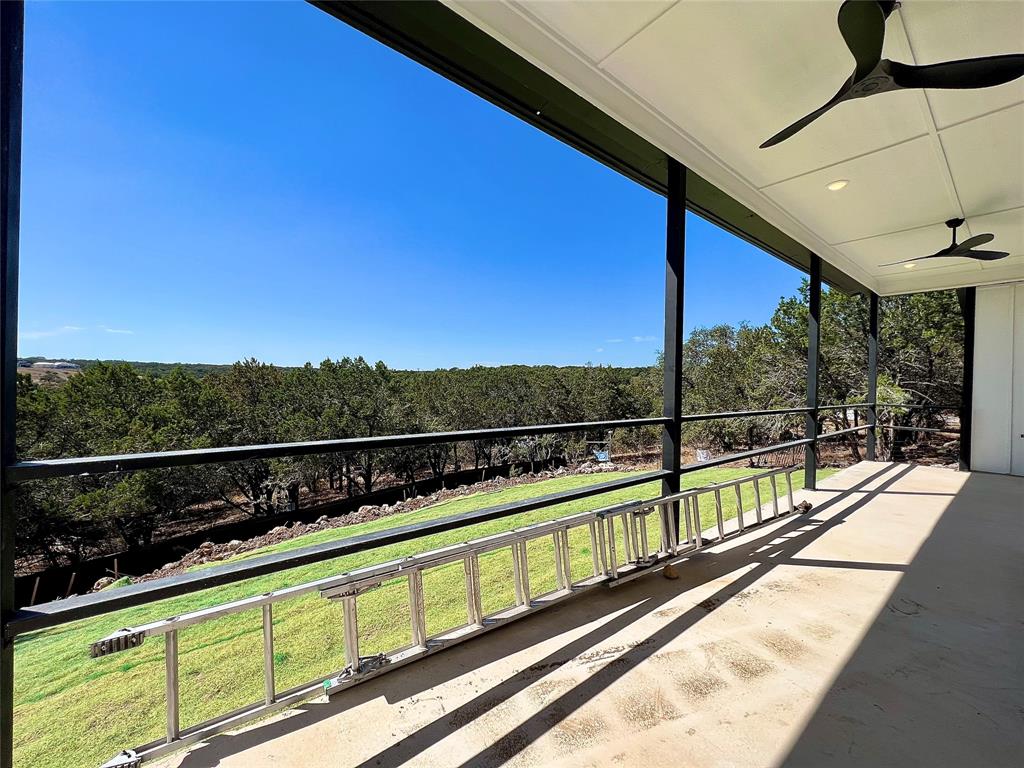Audio narrative 
Description
Embrace the epitome of contemporary elegance with this bespoke, single-story residence nestled in the picturesque Canyon Lake locale. Crafted with meticulous attention to detail, this custom 4-bedroom, 3.5-bathroom abode exudes sophistication and modernity at every turn. Impeccably designed, the residence boasts the latest in energy-efficient construction, featuring foam insulation throughout the entirety of the home and garage. A testament to its forward-thinking design, the spacious garage, adorned with an 8-foot-tall door, comes pre-wired with an Electric Vehicle plug, catering to the needs of the environmentally conscious homeowner. Upon entry, be greeted by soaring ceilings, adorned with strategically placed high windows that bathe the interiors in natural light, while offering captivating vistas of the tranquil Northern landscape. The primary bathroom serves as a sanctuary, boasting an indulgent soaking tub and a luxurious walk-in shower adorned with dual shower heads, ensuring a spa-like experience in the comfort of your own home. Step outside to the expansive patio, where panoramic views of the serene hill country await, providing an idyllic backdrop for al fresco dining or leisurely relaxation. Furthermore, residents are invited to partake in the myriad of amenities offered by the esteemed community, including a private boat ramp, invigorating pool, verdant parklands, and a serene pond, promising a lifestyle of leisure and recreation. While dimensions and square footage are approximations based on builder plans, the allure of this residence lies not only in its physical attributes but also in the unparalleled lifestyle it affords. Seize the opportunity to call this remarkable property home, where modern luxury and natural splendor converge in perfect harmony.
Rooms
Interior
Exterior
Lot information
Additional information
*Disclaimer: Listing broker's offer of compensation is made only to participants of the MLS where the listing is filed.
Financial
View analytics
Total views

Down Payment Assistance
Mortgage
Subdivision Facts
-----------------------------------------------------------------------------

----------------------
Schools
School information is computer generated and may not be accurate or current. Buyer must independently verify and confirm enrollment. Please contact the school district to determine the schools to which this property is zoned.
Assigned schools
Nearby schools 
Source
Nearby similar homes for sale
Nearby similar homes for rent
Nearby recently sold homes
4455 Tanglewood Trail, Spring Branch, TX 78070. View photos, map, tax, nearby homes for sale, home values, school info...

















