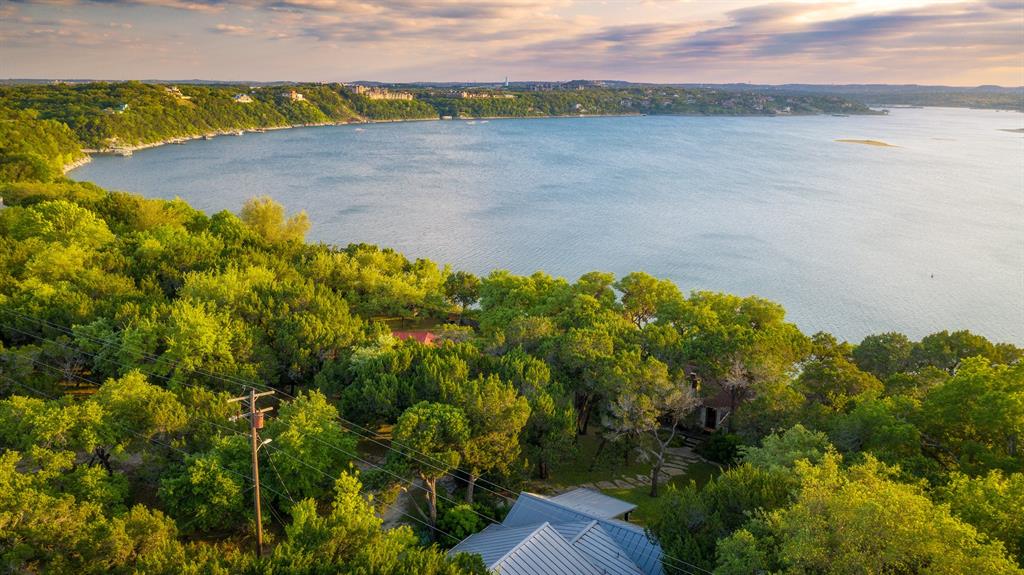Description
Stunning and secluded, this 3+ acre waterfront oasis sits above the limestone shores of Lake Travis with panoramic views as far as the eye can see. Offering exclusivity, privacy, and 300+ feet of prime deep waterfront, and the opportunity for a boat dock & slips if desired. Shiflet Group Architects designed the newest guest cottage with oversized two-car garage. Together with the cabin & house, they create a compound that serves as a gathering place for friends and family to celebrate special occasions, relax, unwind, & to live with abandon. Architectural plans for entirely new homes are available from the award-winning Lake | Flato Architects and Shiflet Group Architects. The plans call for an approx. 4,500 - 5,500 sq. ft home, but a much larger home may be built, if desired. Continue with one of these architects or bring your own creative vision knowing that you have the freedom and flexibility to build your own compound as you prefer without overly cumbersome building restrictions.
Interior
Exterior
Rooms
Lot information
Additional information
*Disclaimer: Listing broker's offer of compensation is made only to participants of the MLS where the listing is filed.
Financial
View analytics
Total views

Estimated electricity cost
Mortgage
Subdivision Facts
-----------------------------------------------------------------------------

----------------------
Schools
School information is computer generated and may not be accurate or current. Buyer must independently verify and confirm enrollment. Please contact the school district to determine the schools to which this property is zoned.
Assigned schools
Nearby schools 
Listing Broker
Keller Williams Realty
Source
Selling Agent and Brokerage
Nearby similar homes for sale
Nearby similar homes for rent
Nearby recently sold homes
4424 and 4422 Eck Lane, Austin, TX 78734. View photos, map, tax, nearby homes for sale, home values, school info...
View all homes on Eck


































