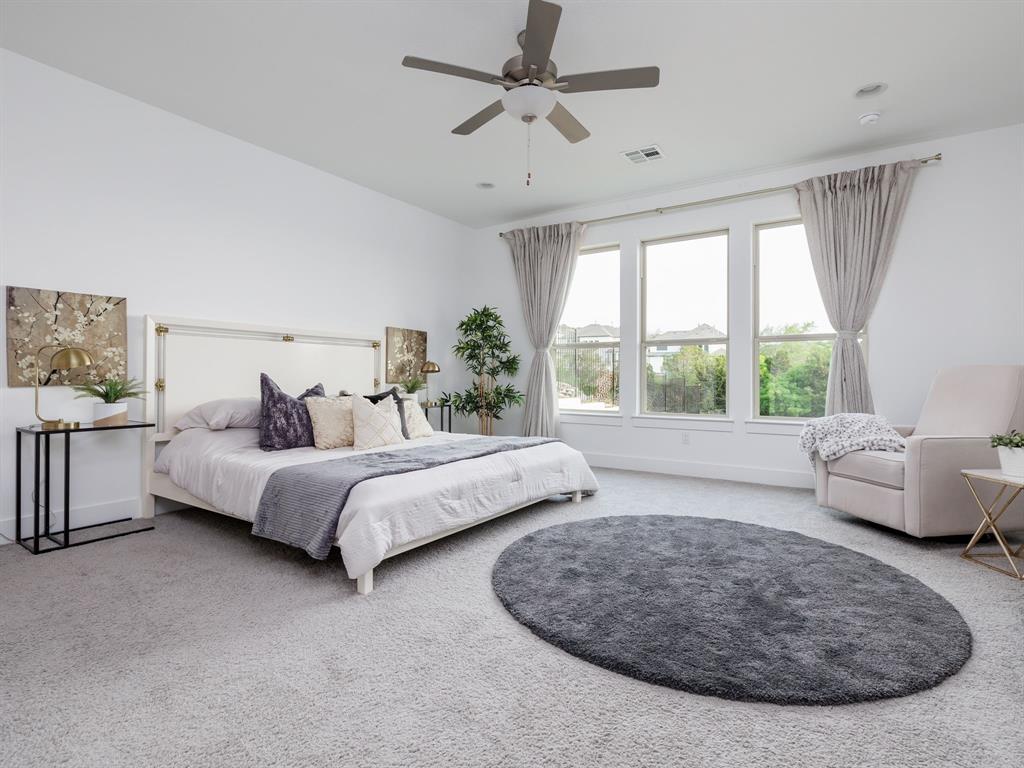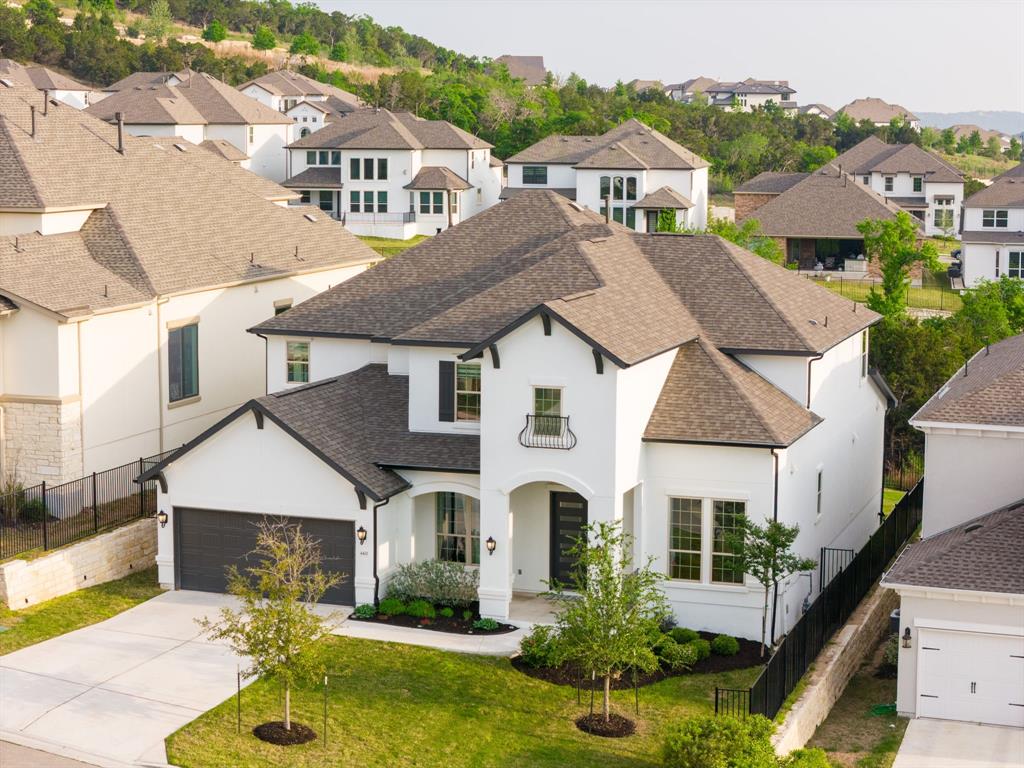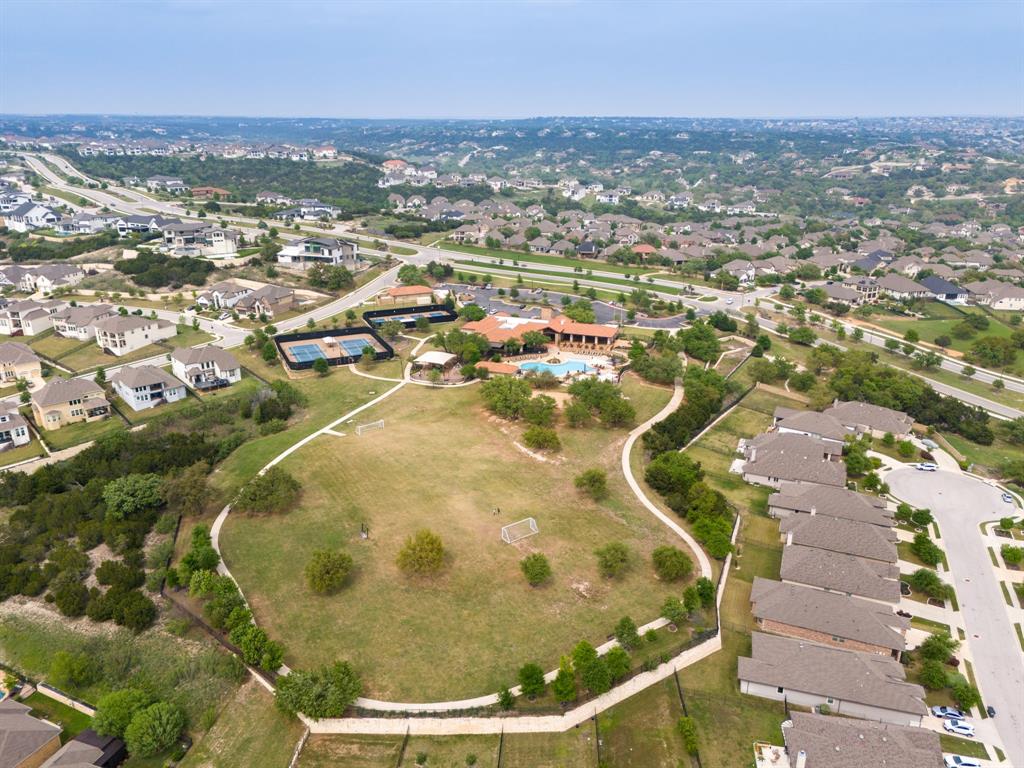Audio narrative 
Description
Enjoy the stunning views of Texas Hill Country's rolling hills, lush greenery, and scenic paths at the Italian-inspired community of Travisso. Built in 2022, this home spans 3,750 square feet on a 9,180-square-foot lot. Tall 8-foot doors welcome you into a space that combines elegance and comfort, highlighted by top-quality quartz in the kitchen and luxurious bathrooms. The residence features 4 spacious bedrooms and 3.5 baths, with the master bedroom showcasing the charming beauty of the hill country landscape and breathtaking sunsets. The kitchen is equipped with a large island and a gas top, perfect for gourmet cooking, and includes spacious balcony for enjoying the picturesque surroundings. The second level includes a media room and game room, providing ample entertainment and relaxation space. Large windows in the high-ceilinged living areas flood the space with natural light, creating a warm and inviting atmosphere. The north-facing orientation ensures comfortable daylight. Modern amenities like a water softener, R.O. water filter, and smart home technology installed in the master bedroom, media room, and front porch, add to the home's appeal, with several rooms, including the dining room, living room, game room, and master bedroom, offering Green Belt views. The upstairs balcony also offers stunning views, adding to the allure of this beautiful residence. Situated at a higher elevation, the home provides great views, increased privacy, and reduced noise pollution, enhanced by its location on a cul-de-sac with minimal street traffic. The Travisso community supports an active lifestyle with facilities such as tennis, volleyball, and pickleball courts, a soccer field, a children's park, resort-style pools, and a 2,000-square-foot state-of-the-art fitness center. Its prime location near schools, shops, dining, and entertainment, along with minimal traffic, makes it an ideal setting for families seeking luxury and comfort.
Rooms
Interior
Exterior
Lot information
Financial
Additional information
*Disclaimer: Listing broker's offer of compensation is made only to participants of the MLS where the listing is filed.
View analytics
Total views

Property tax

Cost/Sqft based on tax value
| ---------- | ---------- | ---------- | ---------- |
|---|---|---|---|
| ---------- | ---------- | ---------- | ---------- |
| ---------- | ---------- | ---------- | ---------- |
| ---------- | ---------- | ---------- | ---------- |
| ---------- | ---------- | ---------- | ---------- |
| ---------- | ---------- | ---------- | ---------- |
-------------
| ------------- | ------------- |
| ------------- | ------------- |
| -------------------------- | ------------- |
| -------------------------- | ------------- |
| ------------- | ------------- |
-------------
| ------------- | ------------- |
| ------------- | ------------- |
| ------------- | ------------- |
| ------------- | ------------- |
| ------------- | ------------- |
Mortgage
Subdivision Facts
-----------------------------------------------------------------------------

----------------------
Schools
School information is computer generated and may not be accurate or current. Buyer must independently verify and confirm enrollment. Please contact the school district to determine the schools to which this property is zoned.
Assigned schools
Nearby schools 
Source
Nearby similar homes for sale
Nearby similar homes for rent
Nearby recently sold homes
4420 Apollonia Way, Leander, TX 78641. View photos, map, tax, nearby homes for sale, home values, school info...






















