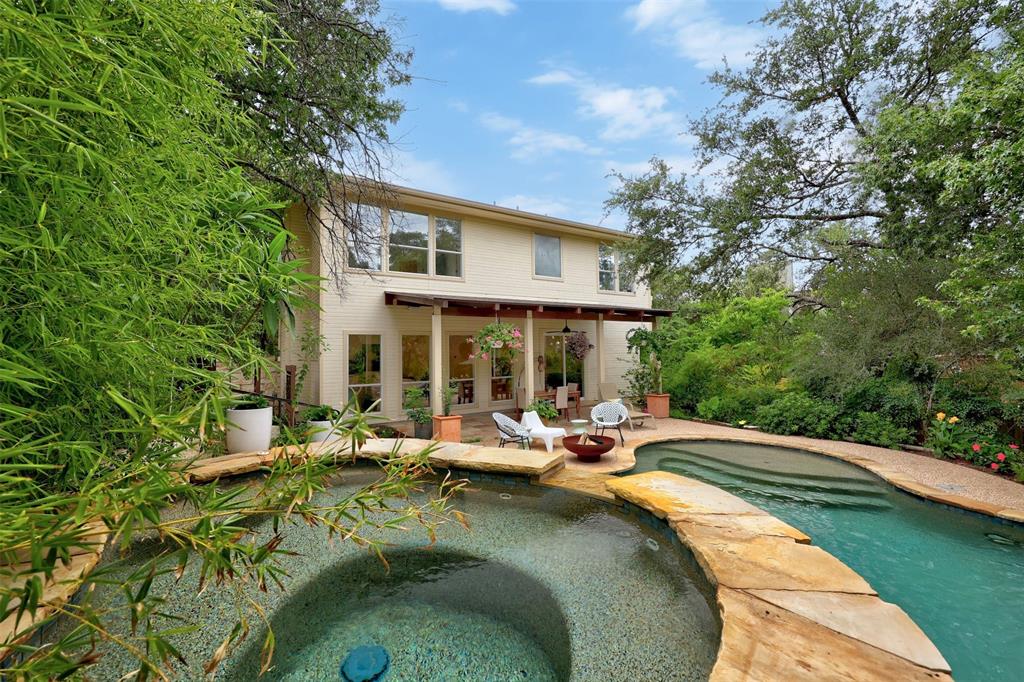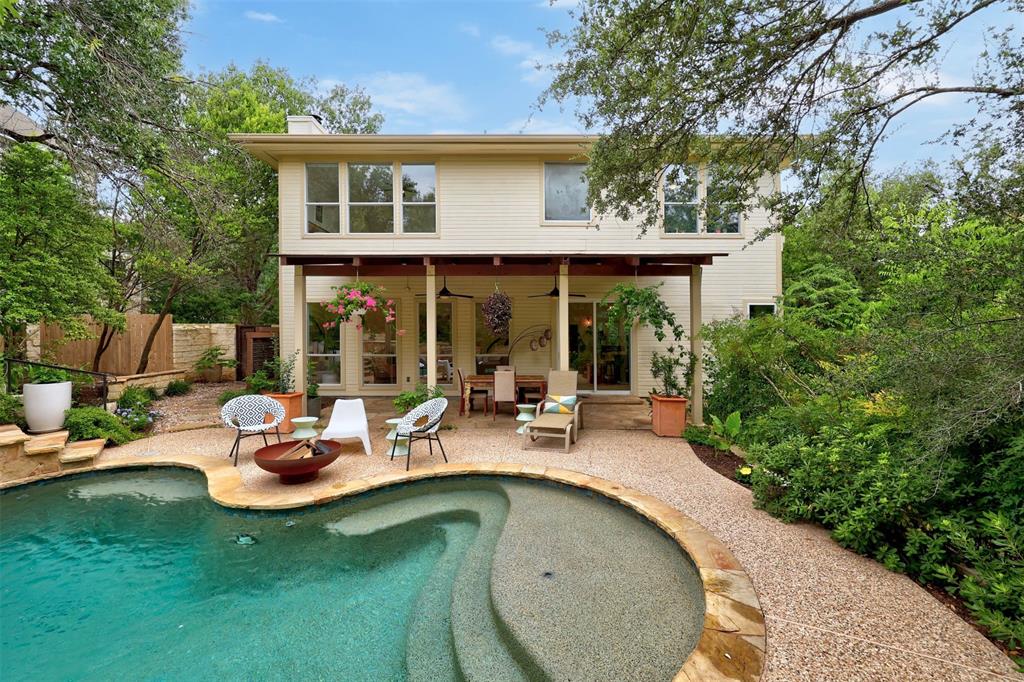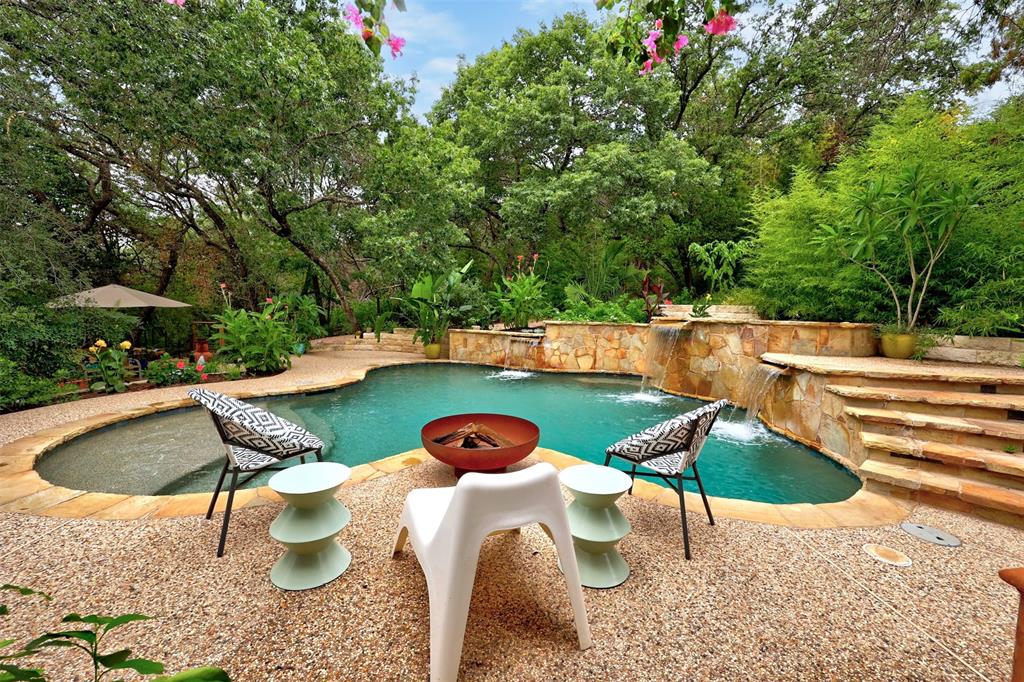Audio narrative 

Description
Flexible lease term fo 6 to 24 months. Home is availabvle fully furnished with the exception of mattresses. Recently renovated with open floor plan, wide plank white oak flooring and designer paint and fixtures. Resort like backyard oasis features sparkling saltwater pool/spa, several seating areas, and backs to neighborhood Greenbelt for ultimate privacy and entertaining options. Gourmet kitchen offers 10' custom walnut cabinets, built-in shelving, a huge eat-in island, wine fridge, and a Berzatonni gas stove. The kitchen is open to both living areas creating a versatile setup ideal for family gatherings or entertaining. Family room features custom walnut and designer tile fireplace surround with direct access to the covered patio and pool. The generous primary suite overlooks the pool and wooded greenbelt beyond. It offers a walk-in closet, updated bathroom with double vanity and walk-in showers. Convenient location with easy access to both Mopac and 360 via 2222 and only ~10 minutes to downtown Austin or the Domain. Three large secondary bedrooms share an updated bathroom. Large windows flood virtually every room in the house with natural light.
Interior
Exterior
Rooms
Lot information
Additional information
*Disclaimer: Listing broker's offer of compensation is made only to participants of the MLS where the listing is filed.
Lease information
View analytics
Total views

Down Payment Assistance
Subdivision Facts
-----------------------------------------------------------------------------

----------------------
Schools
School information is computer generated and may not be accurate or current. Buyer must independently verify and confirm enrollment. Please contact the school district to determine the schools to which this property is zoned.
Assigned schools
Nearby schools 
Noise factors

Source
Nearby similar homes for sale
Nearby similar homes for rent
Nearby recently sold homes
Rent vs. Buy Report
4408 Small Dr, Austin, TX 78731. View photos, map, tax, nearby homes for sale, home values, school info...




































