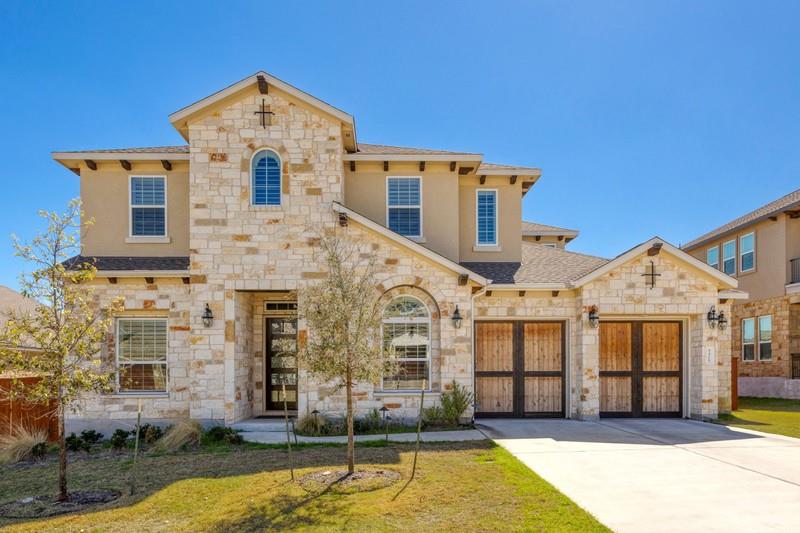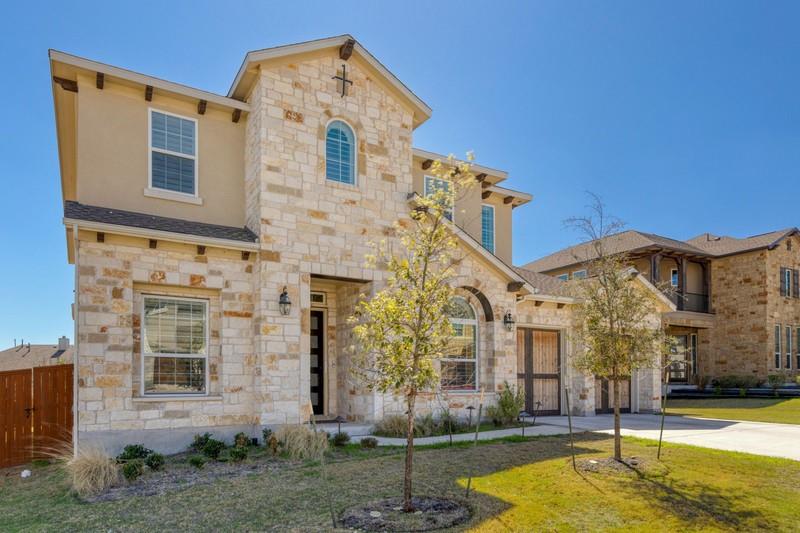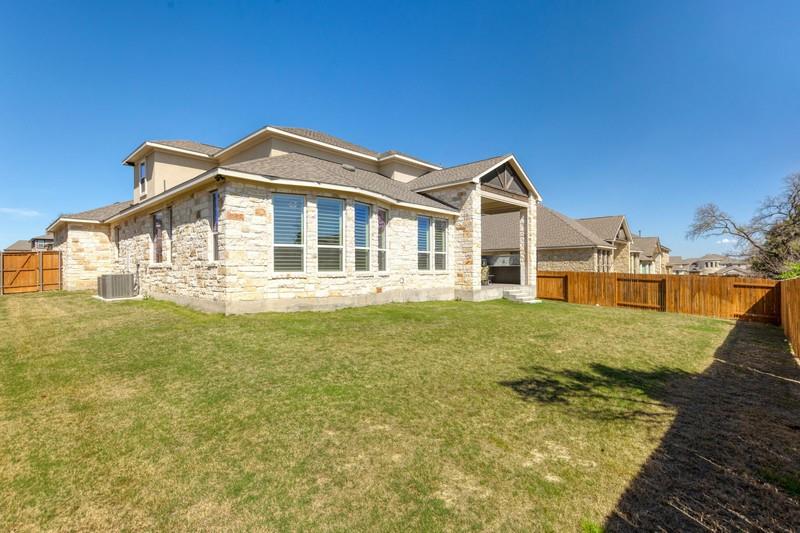Audio narrative 
Description
Welcome to the epitome of luxury living nestled within the prestigious gated communities of Ranch at Brushy Creek and Cedar Park. This exquisite 5-bedroom, 4.5-bathroom home offers the perfect fusion of elegance and modern convenience (Tesla charging station in garage). Boasting a myriad of upgrades, this practically new residence features a dedicated office, two spacious living rooms, both breakfast and formal dining areas, and a media room (only room with carpet), providing ample space for every facet of your lifestyle. Step outside to enjoy the fenced yard, ideal for outdoor gatherings and relaxation. The finished garage with wood floors and additional storage adds to the home's allure. Revel in the convenience of great schools and access to the community pool. For your comfort, the property offers a water filter & softener system. Appliances including a refrigerator, washer, and dryer are provided for your convenience. With proximity to major amenities & commuting options, and surrounded by an array of dining and shopping options, this location offers both luxury and convenience. Options for furnished or unfurnished! Owner covers yard service and servicing for the cooling/heating system. Flexible move-in dates make this property ready for you to call home. Don't miss out on this exceptional opportunity, managed directly by owners!
Interior
Exterior
Rooms
Lot information
Additional information
*Disclaimer: Listing broker's offer of compensation is made only to participants of the MLS where the listing is filed.
Lease information
View analytics
Total views

Down Payment Assistance
Subdivision Facts
-----------------------------------------------------------------------------

----------------------
Schools
School information is computer generated and may not be accurate or current. Buyer must independently verify and confirm enrollment. Please contact the school district to determine the schools to which this property is zoned.
Assigned schools
Nearby schools 
Noise factors

Source
Nearby similar homes for sale
Nearby similar homes for rent
Nearby recently sold homes
Rent vs. Buy Report
4408 Logan Ridge Dr, Cedar Park, TX 78613. View photos, map, tax, nearby homes for sale, home values, school info...








































