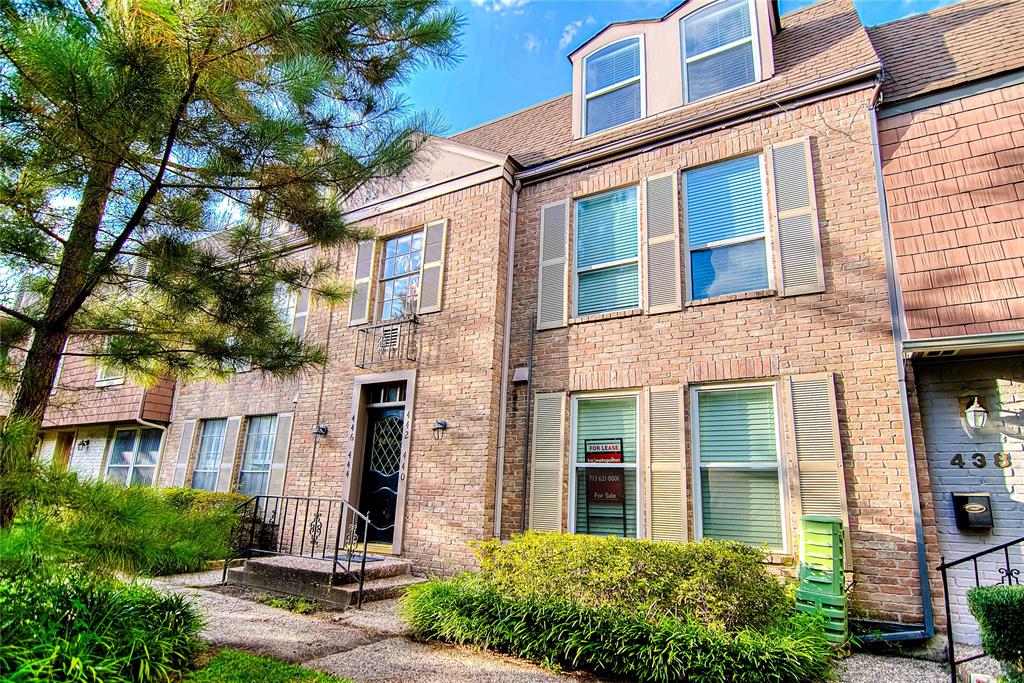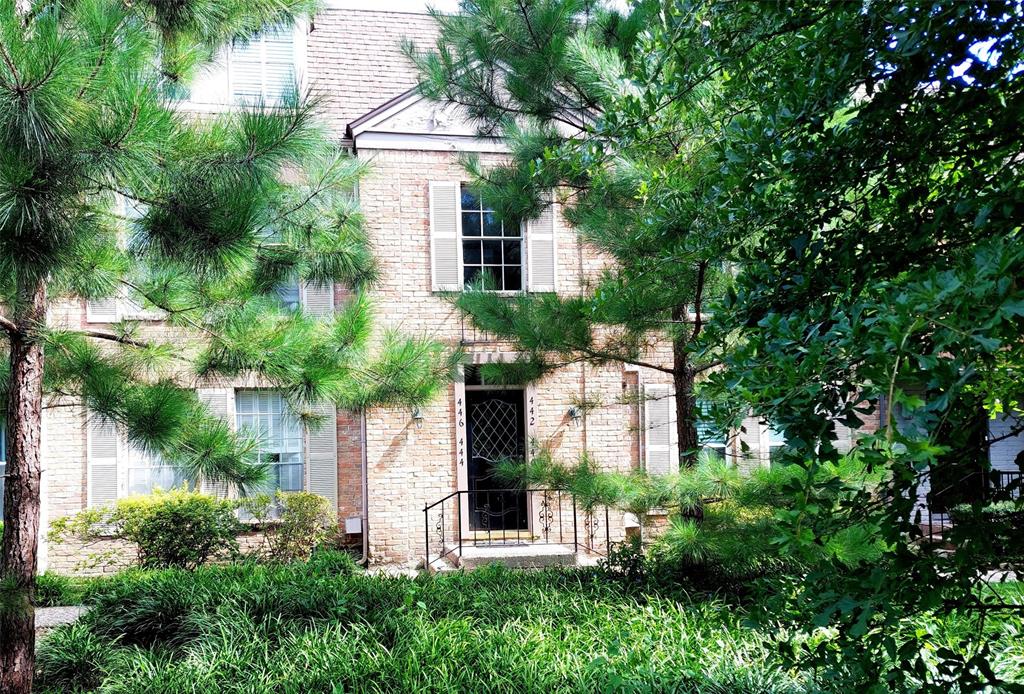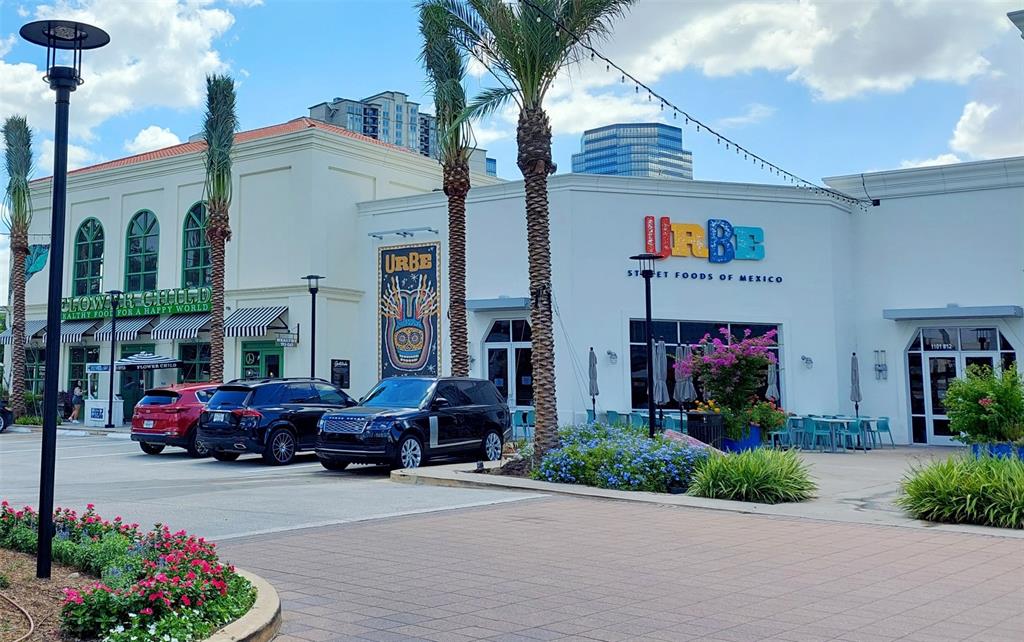Description
ALL BILLS PAID! for QUAINT Recently remodeled, 1Bed/1Bath CONDO on a BEAUTIFUL LINED OAK TREE Lane, with PRIVATE Patio, with ASSIGNED Parking right behind your Home. No walking across parking lots and long corridors. This ESTABLISHED Community is Quite & Private. Close to; Memorial HS, Hunter Creek Elem. Spring Branch Mid., MEMORIAL PARK, Uptown Galleria, Galleria Mall, Just minutes to Downtown, via I-10, I-610. This home has an Open Style "L-Shape" Living/Dining and sitting area with Book shelves in a combined concept. The Bedroom overlooks the Lush Courtyard & WALK-IN Closet. The French Doors overlooks your Patio. Kitchen has Stone counter-tops and COMES WITH ALL Stainless Steel appliances; FRIDGE (coming soon!), Elec-Stove w/vented micro-wave above & has Dishwasher. WASHER/DRYER STAY! Nicely Faux Wood Tiles throughout. PLUS + BILLS INCLUDED! ELECTRIC, WATER, TRASH PICKUP & BASIC CABLE and TWO POOLS! Call Now to make your appointment!
Rooms
Interior
Exterior
Lot information
Lease information
Additional information
*Disclaimer: Listing broker's offer of compensation is made only to participants of the MLS where the listing is filed.
Financial
View analytics
Total views

Estimated electricity cost
Schools
School information is computer generated and may not be accurate or current. Buyer must independently verify and confirm enrollment. Please contact the school district to determine the schools to which this property is zoned.
Assigned schools
Nearby schools 
Listing broker
Source
Nearby similar homes for sale
Nearby similar homes for rent
Nearby recently sold homes
440 N Post Oak Lane #440, Houston, TX 77024. View photos, map, tax, nearby homes for sale, home values, school info...
View all homes on Post Oak



































