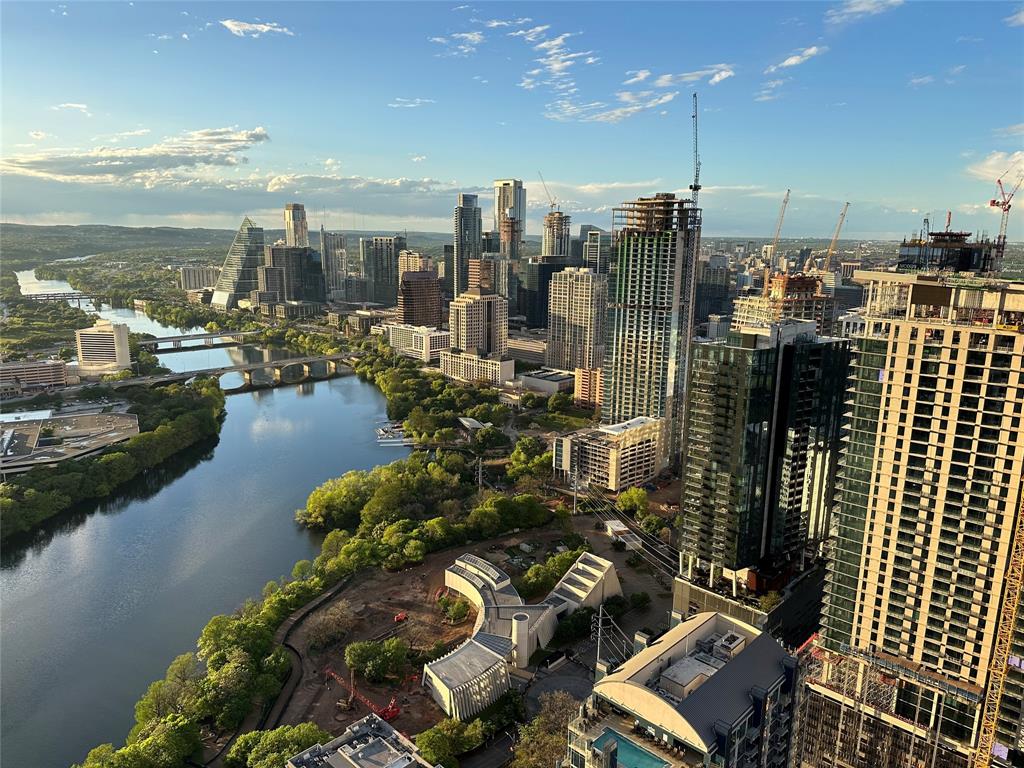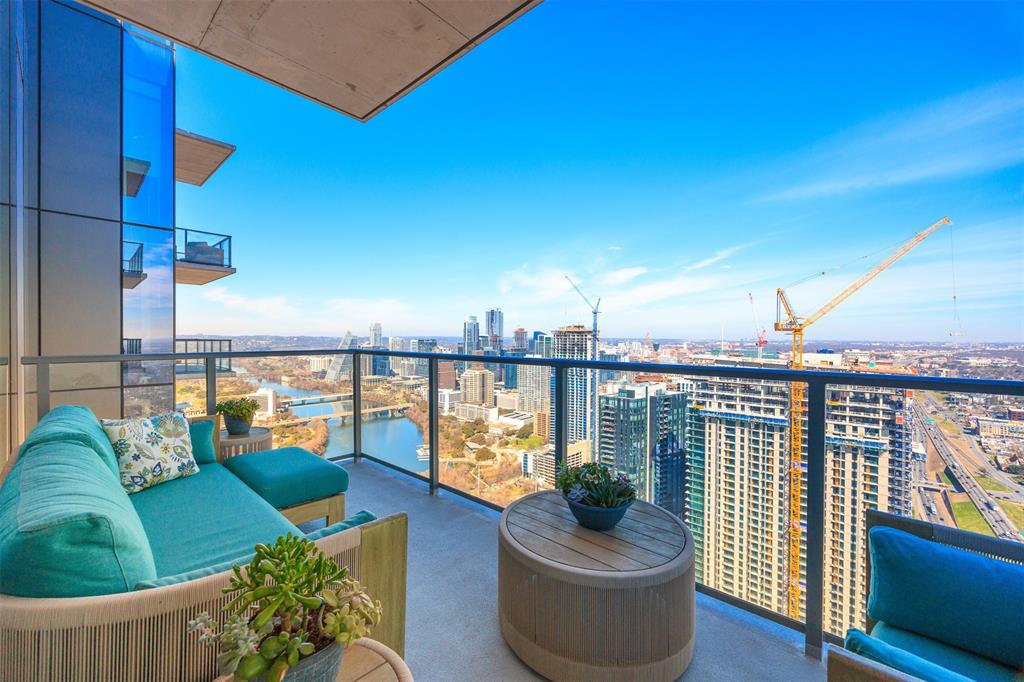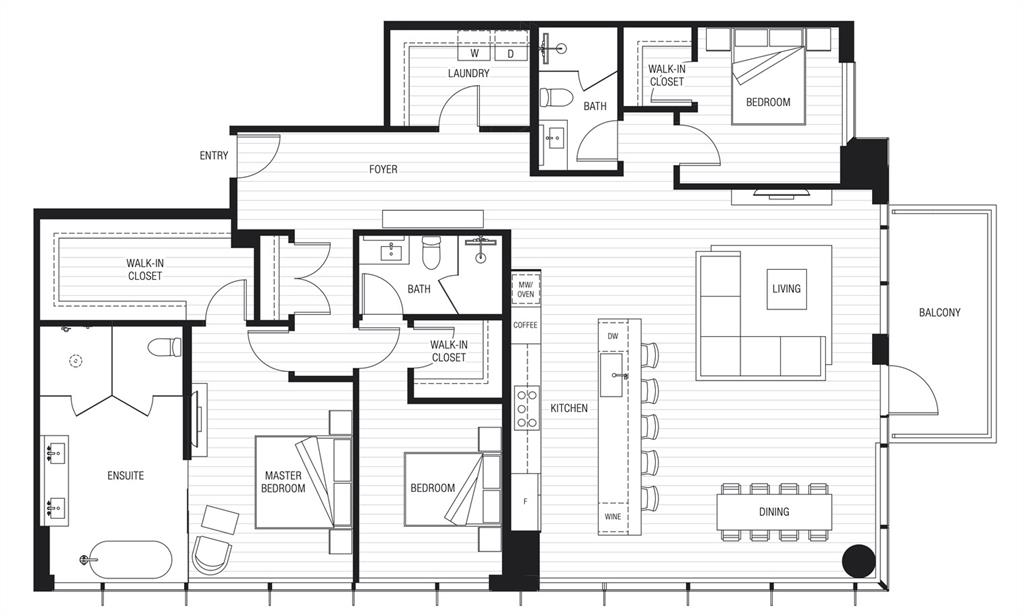Audio narrative 
Description
Twilight Open House April 3, 6pm to 8pm, Join Us for - Bubbles and Bites - Hosted with: Kayla Strunk at Guaranteed Rate. Northeast Corner Penthouse on the 47th Floor of 44 East. One of Three PHC4.1 Penthouse Floorplans. Panoramic Views from Stratford Mountain to COTA. View includes wrap-around Lady Bird Lake view from South Congress Bridge to the Longhorn Dam, Shoreline High-rises, Capitol Dome, UT Tower. Future views of The Modern (59 Stories) & the Waterline high-rise (74 Stories). Penthouse Level Features: Only 4 Units Per Floor, Corner Unit, Higher 11 ft. ceilings, Larger 125 SF Balcony, Extended Kitchen Island with Wine Refrigerator, Thermador Appliances with separate Speed Oven & Built-In Coffee Machine, Curtain Glass between Primary Bed & Bath, Amazing Views from the Detached Primary Bathtub, Upgraded Rain Shower, Walk-In Laundry Room with Danish Storage Cabinets & Side by Side Washer & Dryer, Walk-In Closets for all Bedrooms, Upgraded with: Electric Shades & Blackouts, Lutron Lighting System, In-Ceiling Speakers powered by Sonos, Nest Doorbell, August WiFi Locking, EV Charger at 2 Deeded Parking Spaces on Level 2.5, the Highest Level of Luxury Amenities & Common Areas available in Austin. Located directly on Lady Bird Lake at the new 3-Acre Trailhead Park.
Interior
Exterior
Rooms
Lot information
Additional information
*Disclaimer: Listing broker's offer of compensation is made only to participants of the MLS where the listing is filed.
Financial
View analytics
Total views

Property tax

Cost/Sqft based on tax value
| ---------- | ---------- | ---------- | ---------- |
|---|---|---|---|
| ---------- | ---------- | ---------- | ---------- |
| ---------- | ---------- | ---------- | ---------- |
| ---------- | ---------- | ---------- | ---------- |
| ---------- | ---------- | ---------- | ---------- |
| ---------- | ---------- | ---------- | ---------- |
-------------
| ------------- | ------------- |
| ------------- | ------------- |
| -------------------------- | ------------- |
| -------------------------- | ------------- |
| ------------- | ------------- |
-------------
| ------------- | ------------- |
| ------------- | ------------- |
| ------------- | ------------- |
| ------------- | ------------- |
| ------------- | ------------- |
Mortgage
Subdivision Facts
-----------------------------------------------------------------------------

----------------------
Schools
School information is computer generated and may not be accurate or current. Buyer must independently verify and confirm enrollment. Please contact the school district to determine the schools to which this property is zoned.
Assigned schools
Nearby schools 
Noise factors

Source
Listing agent and broker
Nearby similar homes for sale
Nearby similar homes for rent
Nearby recently sold homes
44 East Ave #4703, Austin, TX 78701. View photos, map, tax, nearby homes for sale, home values, school info...









































