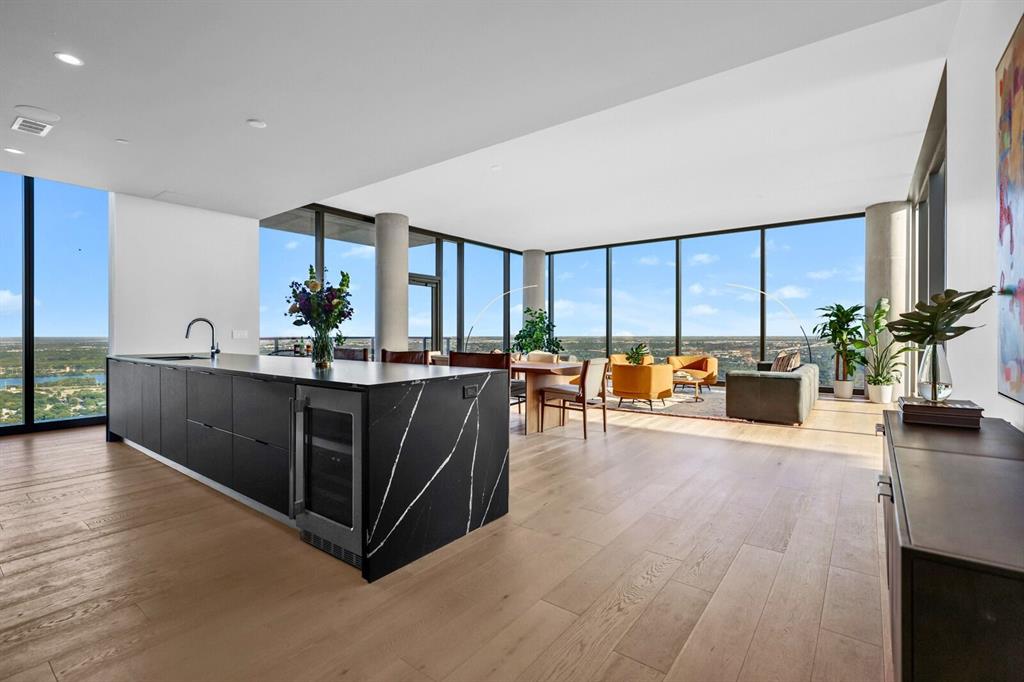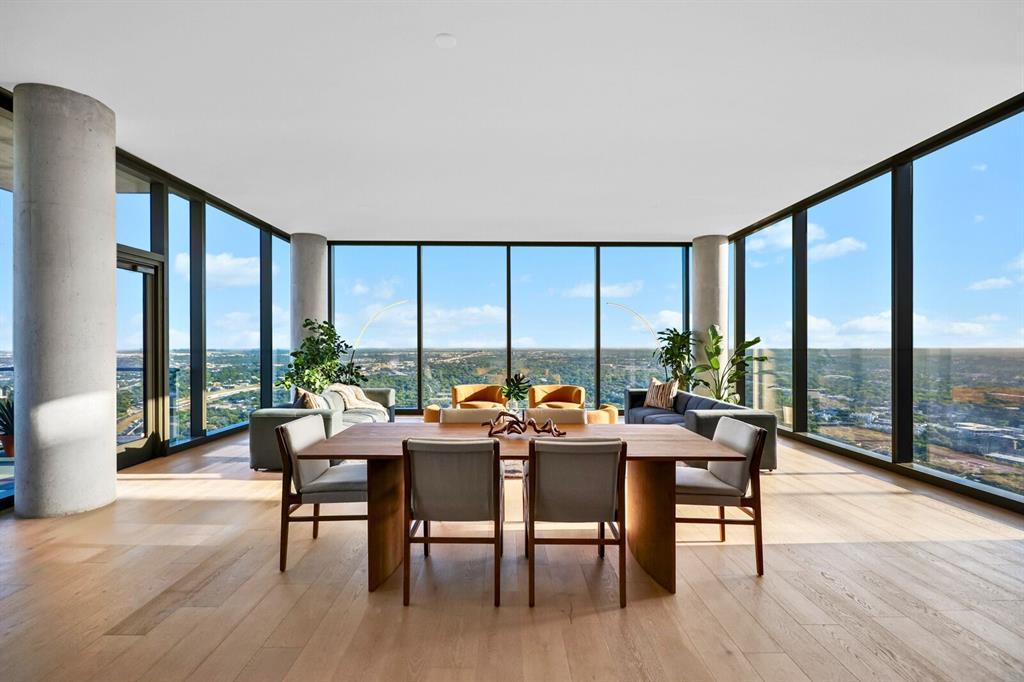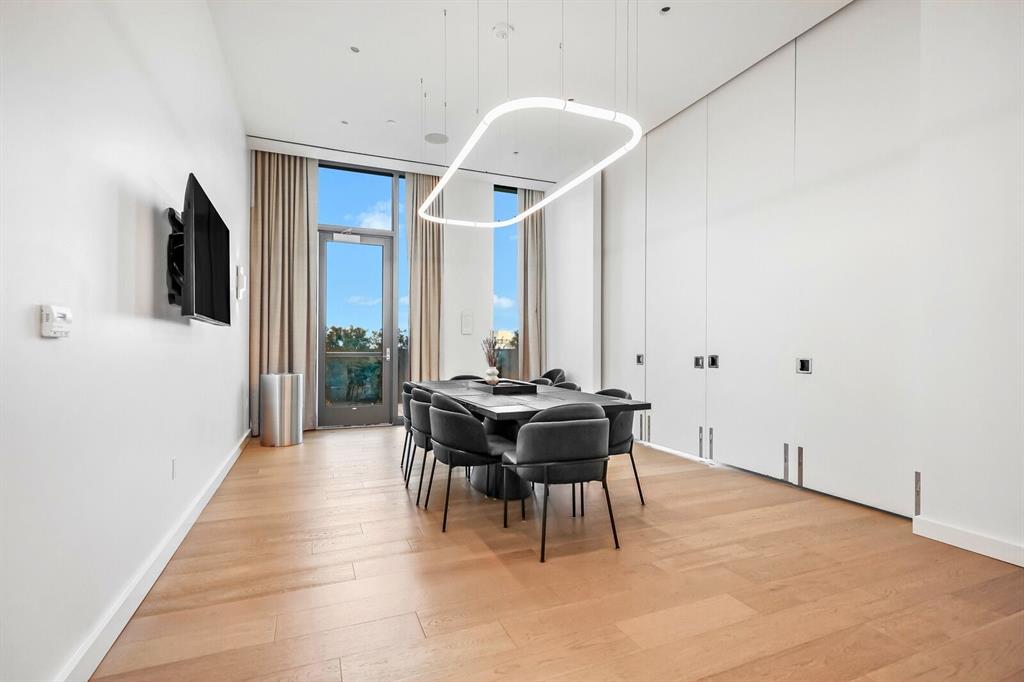Audio narrative 

Description
Embrace convenience and luxury in this sky-high penthouse, perfectly positioned in vibrant Austin, TX on Rainey street! Bask in breathtaking panoramic views from the 46th story through floor-to-ceiling windows and modern finishes that speak for themselves. The primary bedroom offers an ensuite with a soaking tub, walk-in shower, and double vanities, while three additional bedrooms provide unlimited possibilities for optimal use. The well-equipped kitchen boasts top-of-the-line Thermador appliances, a wine fridge, and all you need to elevate your hosting abilities. With an open-concept floor plan that flows seamlessly, stepping onto the balcony will make you feel as if you're floating amidst the clouds. Explore over 13,000 sq ft of amenities, including a pool, fitness center, dog park, spa, and sky lounge – offering a variety of indulgent experiences. Enjoy seamless access to the renowned Lady Bird Lake Hike & Bike Trail and discover a myriad of exquisite dining options just a stone's throw away. Embrace a lifestyle of luxury and comfort in this extraordinary penthouse residence.
Interior
Exterior
Rooms
Lot information
Additional information
*Disclaimer: Listing broker's offer of compensation is made only to participants of the MLS where the listing is filed.
Financial
View analytics
Total views

Property tax

Cost/Sqft based on tax value
| ---------- | ---------- | ---------- | ---------- |
|---|---|---|---|
| ---------- | ---------- | ---------- | ---------- |
| ---------- | ---------- | ---------- | ---------- |
| ---------- | ---------- | ---------- | ---------- |
| ---------- | ---------- | ---------- | ---------- |
| ---------- | ---------- | ---------- | ---------- |
-------------
| ------------- | ------------- |
| ------------- | ------------- |
| -------------------------- | ------------- |
| -------------------------- | ------------- |
| ------------- | ------------- |
-------------
| ------------- | ------------- |
| ------------- | ------------- |
| ------------- | ------------- |
| ------------- | ------------- |
| ------------- | ------------- |
Mortgage
Subdivision Facts
-----------------------------------------------------------------------------

----------------------
Schools
School information is computer generated and may not be accurate or current. Buyer must independently verify and confirm enrollment. Please contact the school district to determine the schools to which this property is zoned.
Assigned schools
Nearby schools 
Noise factors

Source
Nearby similar homes for sale
Nearby similar homes for rent
Nearby recently sold homes
44 East Ave #4604, Austin, TX 78701. View photos, map, tax, nearby homes for sale, home values, school info...





























