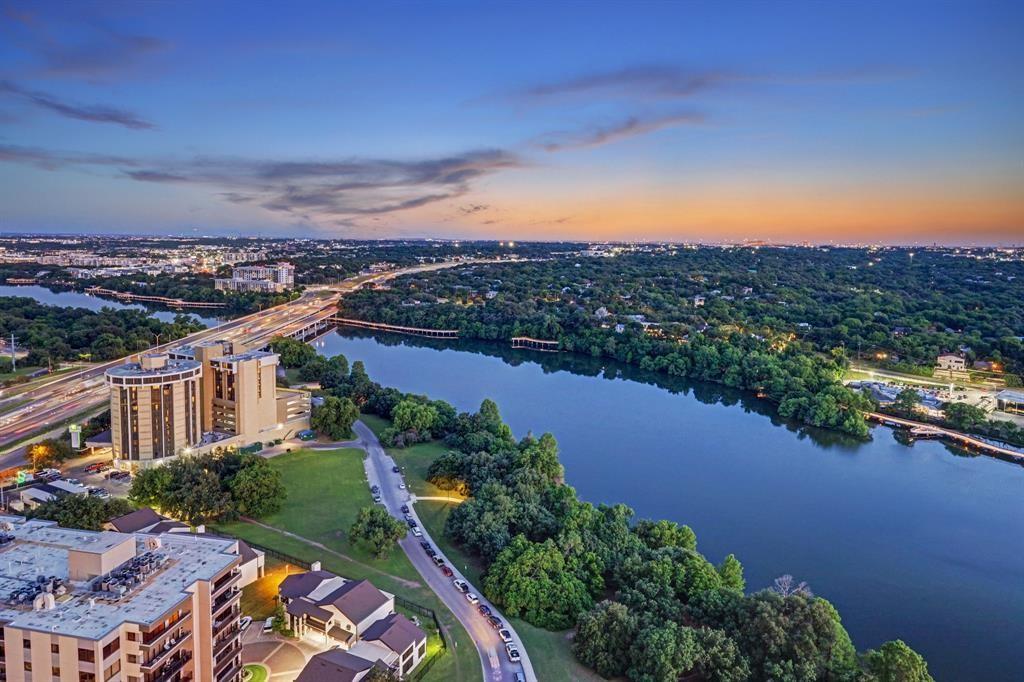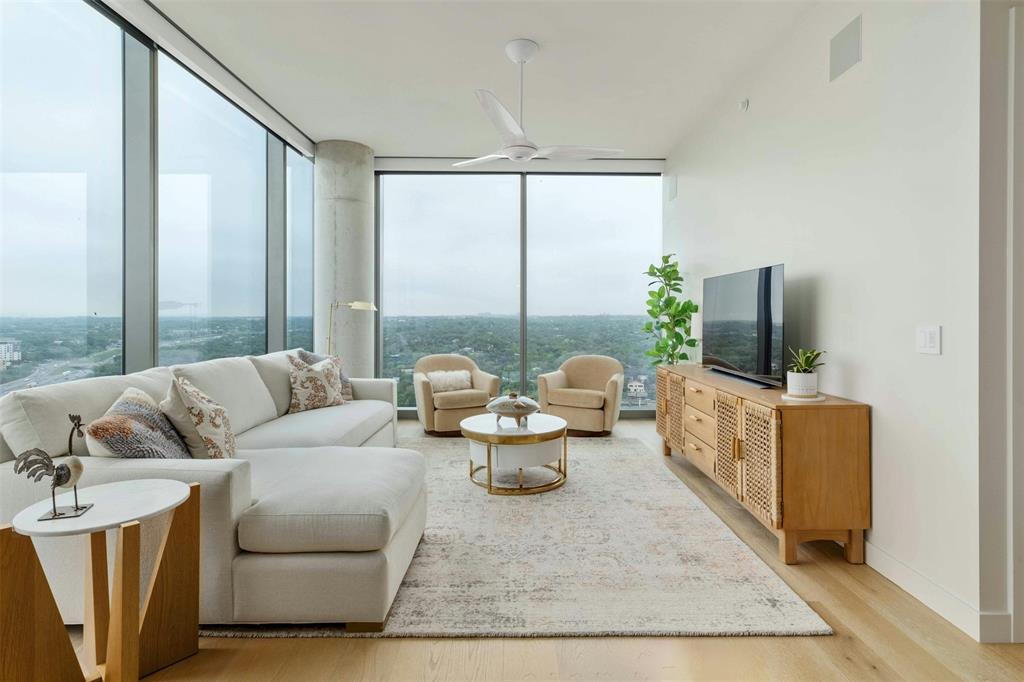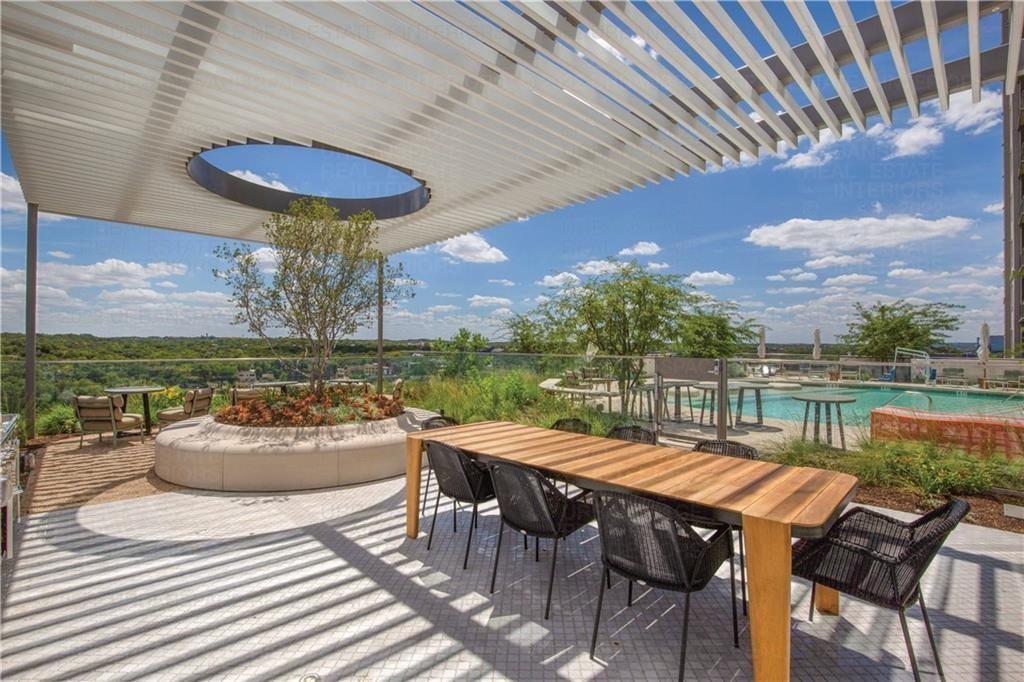Audio narrative 
Description
Location, location location! The newest building in Downtown 44East has everything you are looking for- easily hop on Lady Bird Lake hike & bike trail, meet up with friends on Rainey Street, or go to South Congress and the 2nd Street district in minutes. This highly sought after B4 floor plan located on the 23rd floor has unobstructed views of Lady Bird Lake and East facing views. This well appointed two bedroom two bath condo is thoughtfully designed with generous bedrooms, ample storage and high end finish outs. Electric privacy shades and pre-wired for surround sound are the perfect finishing touches.. This smart home can be run from a simple app on your phone. This luxury building is designed with all of your needs in mind. The building amenities include a 24-hr concierge and a multitude of gathering spaces comprising over 13,000 sqft of beautiful common areas on the 11th and 37th floors such as a cenote style pool, outdoor lounge with gas grills, outdoor dog park + dog lounge & spa, fitness center, yoga studio, conference rooms, great room with TVs and caterers kitchen, and 2 guest suites. Two parking spaces are included on the 6th floor.
Interior
Exterior
Rooms
Lot information
Additional information
*Disclaimer: Listing broker's offer of compensation is made only to participants of the MLS where the listing is filed.
Financial
View analytics
Total views

Property tax

Cost/Sqft based on tax value
| ---------- | ---------- | ---------- | ---------- |
|---|---|---|---|
| ---------- | ---------- | ---------- | ---------- |
| ---------- | ---------- | ---------- | ---------- |
| ---------- | ---------- | ---------- | ---------- |
| ---------- | ---------- | ---------- | ---------- |
| ---------- | ---------- | ---------- | ---------- |
-------------
| ------------- | ------------- |
| ------------- | ------------- |
| -------------------------- | ------------- |
| -------------------------- | ------------- |
| ------------- | ------------- |
-------------
| ------------- | ------------- |
| ------------- | ------------- |
| ------------- | ------------- |
| ------------- | ------------- |
| ------------- | ------------- |
Mortgage
Subdivision Facts
-----------------------------------------------------------------------------

----------------------
Schools
School information is computer generated and may not be accurate or current. Buyer must independently verify and confirm enrollment. Please contact the school district to determine the schools to which this property is zoned.
Assigned schools
Nearby schools 
Noise factors

Source
Nearby similar homes for sale
Nearby similar homes for rent
Nearby recently sold homes
44 EAST Ave #2310, Austin, TX 78701. View photos, map, tax, nearby homes for sale, home values, school info...









































