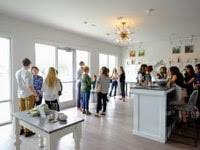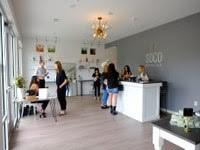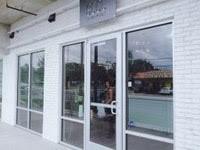Audio narrative 
Description
Amazing Location in South Austin: at the PUBLIC Lofts at the corner of St. Elmo and South Congress. Next to Urban Betty Salon, Living in Stereo, and walking distance from the Yard. Live/Work space can be used for commercial/residential. We have a beautifully finished out storefront and spa with display shelves on both walls. It is designed to be a spa, with a lobby in front and 2 treatment rooms in the back, but is also ideal for a jewelry store, art gallery, skin care store, attorney’s office or retail shop. It has high end furnishings, a beautiful handmade front desk and shelving that is perfect for a retail store, included if you would like to use it. The front door faces South Congress with a high end lobby. • Storefront is finished out and furnished • Full kitchen: sink, refrigerator and dishwasher stove/ oven, coffee area • Security System • Large amount of storage space in the back for inventory • 2 parking spots included You are: A boutique retail store needing shelf space, or solo business owner/ entrepreneur with a need for a private desk and meeting room for your client. Our HOA is taking applications and is highly selective in choosing renters as there are only 10 Retail Live/Work units available, so please send your business website and cover letter for consideration.
Rooms
Interior
Exterior
Lot information
Additional information
*Disclaimer: Listing broker's offer of compensation is made only to participants of the MLS where the listing is filed.
Financial
View analytics
Total views

Property tax

Cost/Sqft based on tax value
| ---------- | ---------- | ---------- | ---------- |
|---|---|---|---|
| ---------- | ---------- | ---------- | ---------- |
| ---------- | ---------- | ---------- | ---------- |
| ---------- | ---------- | ---------- | ---------- |
| ---------- | ---------- | ---------- | ---------- |
| ---------- | ---------- | ---------- | ---------- |
-------------
| ------------- | ------------- |
| ------------- | ------------- |
| -------------------------- | ------------- |
| -------------------------- | ------------- |
| ------------- | ------------- |
-------------
| ------------- | ------------- |
| ------------- | ------------- |
| ------------- | ------------- |
| ------------- | ------------- |
| ------------- | ------------- |
Down Payment Assistance
Mortgage
Subdivision Facts
-----------------------------------------------------------------------------

----------------------
Schools
School information is computer generated and may not be accurate or current. Buyer must independently verify and confirm enrollment. Please contact the school district to determine the schools to which this property is zoned.
Assigned schools
Nearby schools 
Noise factors

Listing broker
Source
Nearby similar homes for sale
Nearby similar homes for rent
Nearby recently sold homes
4361 S Congress Ave #106, Austin, TX 78745. View photos, map, tax, nearby homes for sale, home values, school info...
















