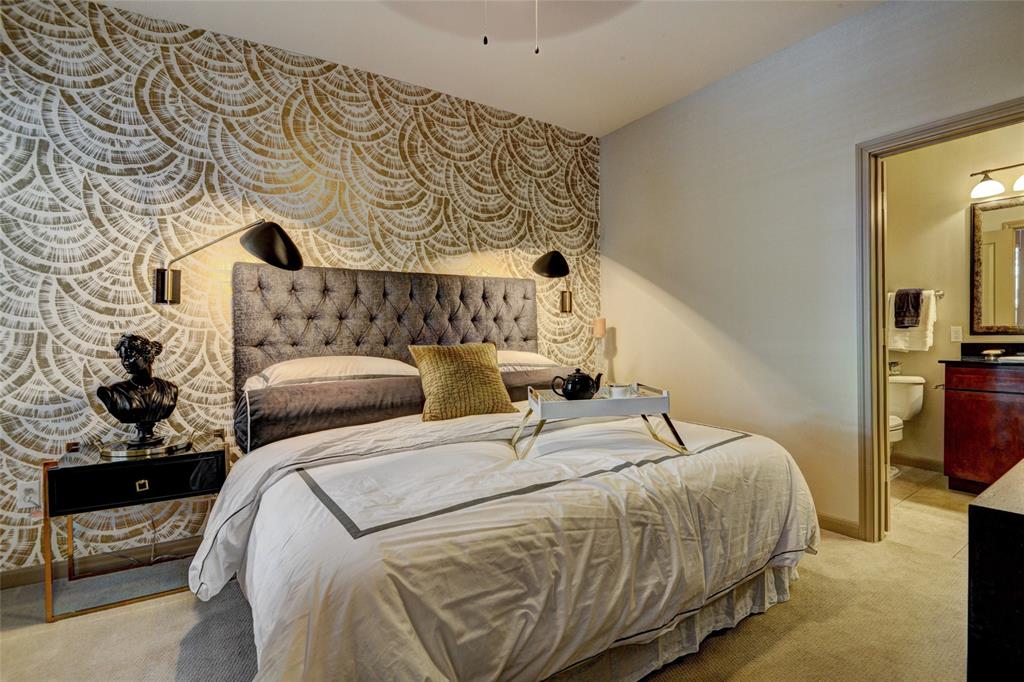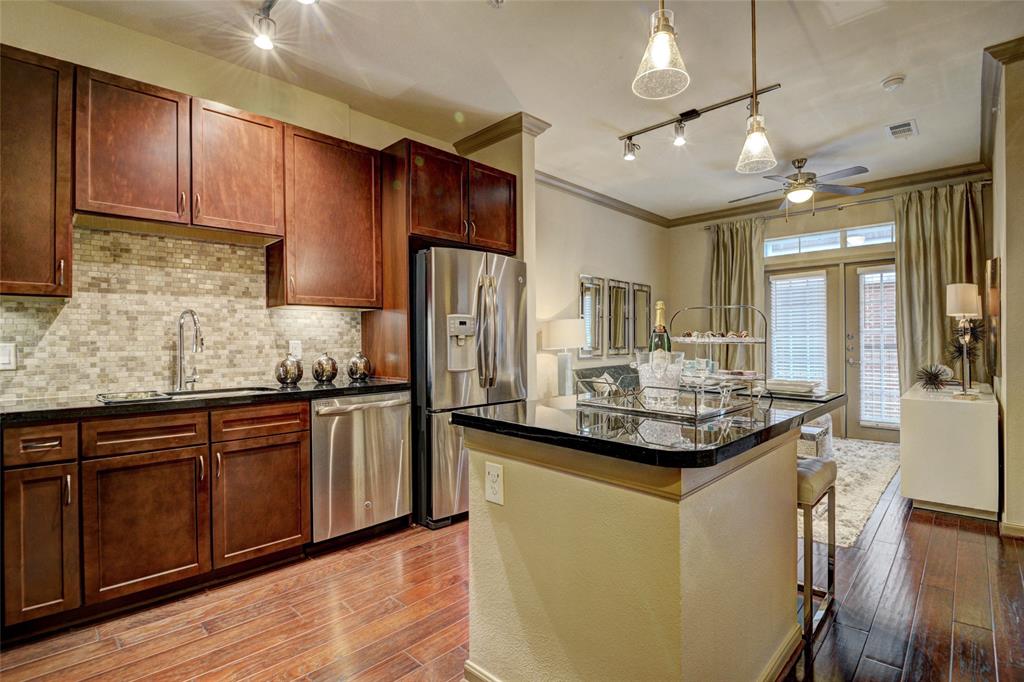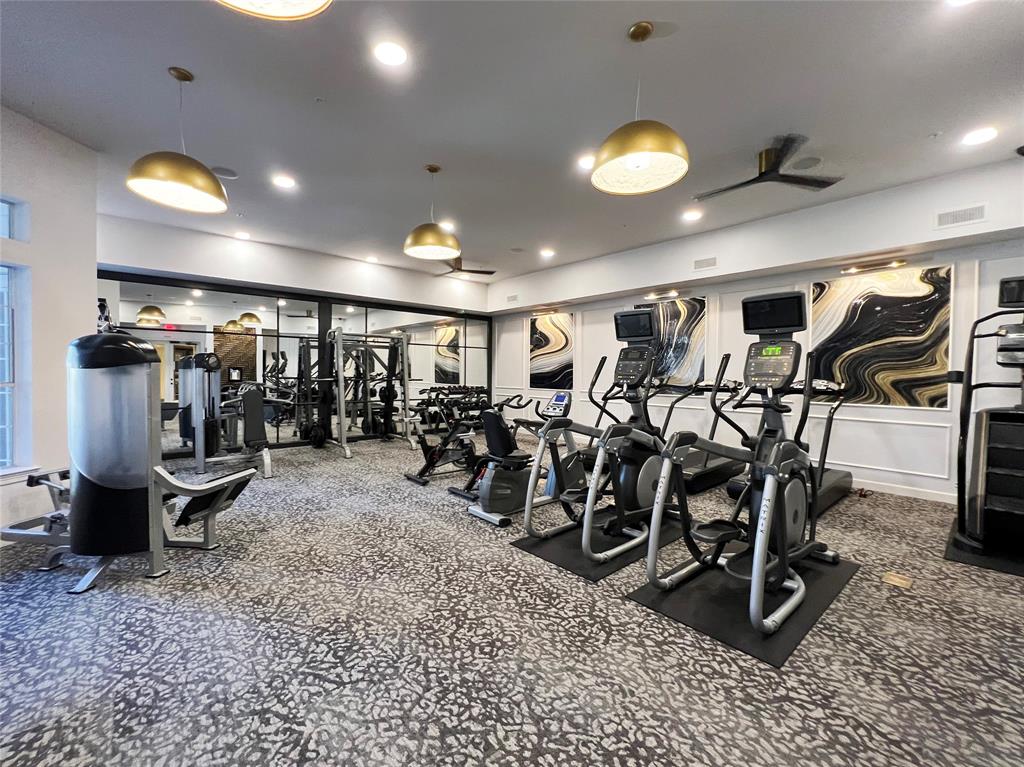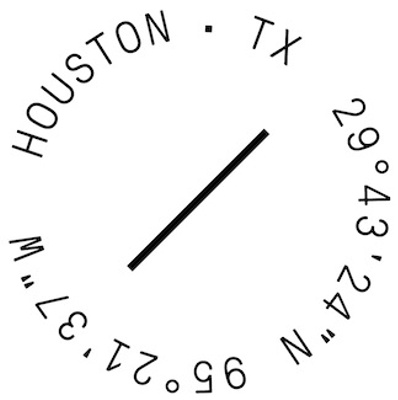Description
This beautiful property sits in the heart of the vibrant Montrose neighborhood. A unique community that provides an ideal blend of high-rise luxury and urban convenience. You’ll find contemporary touches, elegant finishes, spacious layouts, sunlit interiors, and an expansive array of in-home amenities. Offers two fully-equipped fitness centers, two stunning swimming pools with cabanas, and beautiful outdoor spaces featuring grilling stations, fire tables, and lush landscaping. Also offering top-tier resident services includes professional concierge, controlled community access, and 24-hour emergency maintenance. The property is minutes from Downtown, River Oaks, Upper Kirby, Medical Center, and other beloved districts. NO Airbnb!!
Rooms
Interior
Exterior
Lot information
Lease information
Financial
Additional information
*Disclaimer: Listing broker's offer of compensation is made only to participants of the MLS where the listing is filed.
View analytics
Total views

Estimated electricity cost
Schools
School information is computer generated and may not be accurate or current. Buyer must independently verify and confirm enrollment. Please contact the school district to determine the schools to which this property is zoned.
Assigned schools
Nearby schools 
Noise factors

Listing broker
Source
Nearby similar homes for sale
Nearby similar homes for rent
Nearby recently sold homes
4310 Dunlavy Street St #209, Houston, TX 77006. View photos, map, tax, nearby homes for sale, home values, school info...














