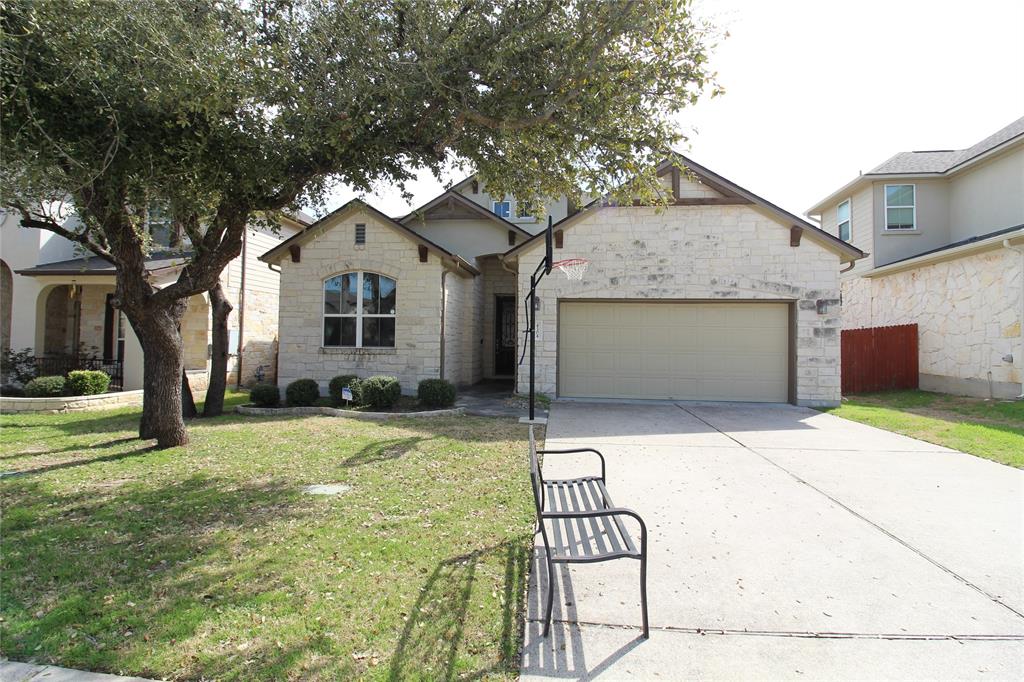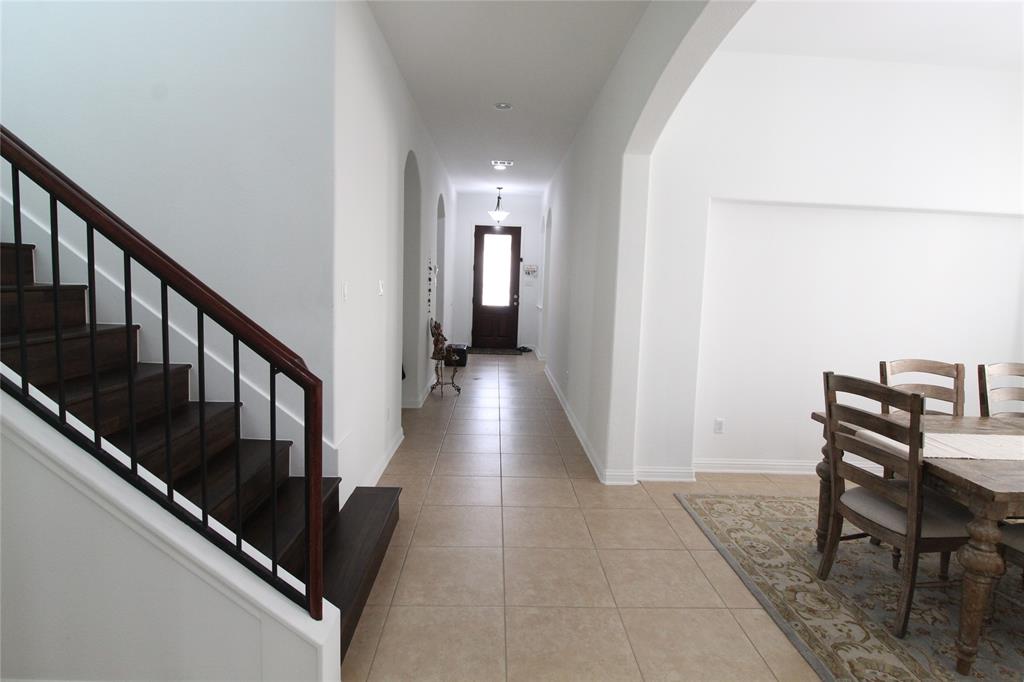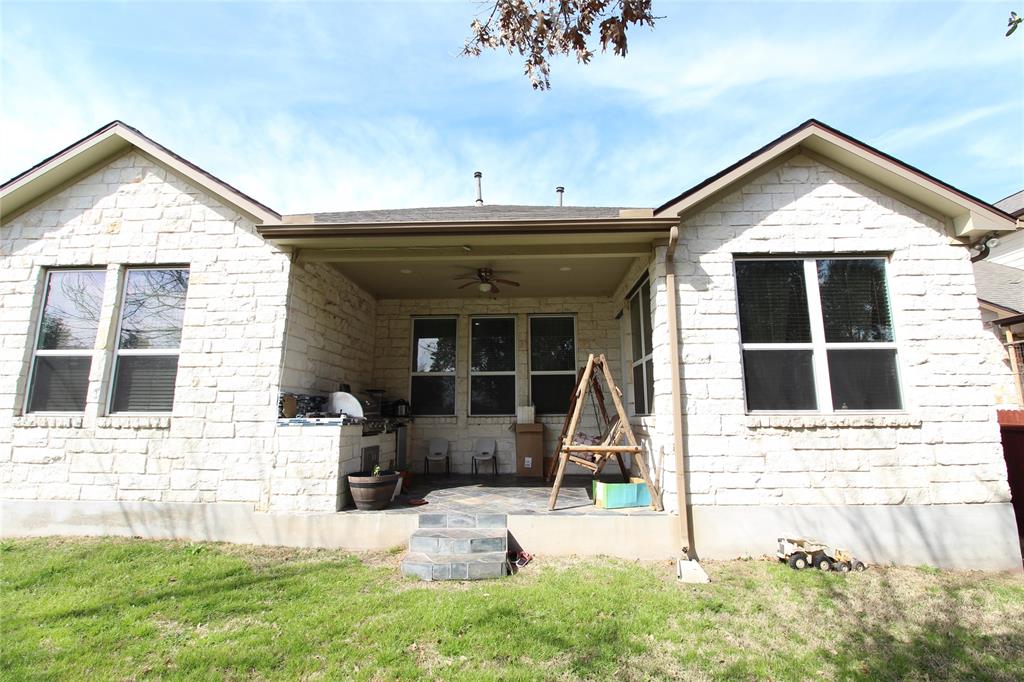Audio narrative 
Description
Welcome to a carpet-free oasis with modern elegance meets practical living. This rare 4 bedroom with 4 full bathroom house located in the most sought after neighborhood. Highly rated RRISD schools. As you step into this charming almost single story-home, where convenience and comfort awaits at every turn. The open floorpan seamlessly connects the living room to kitchen and dinning area, creating an inviting space for gatherings and everyday living. The well- appointed kitchen features modern stainless steel appliances, ample granite counter space with a central island for meal preparation. Master bedroom downstairs along with three other bedrooms including guest suite is on main floor. Upstairs you'll find a Media/ game room along with large study and huge storage space and full bathroom. Lots of storage space inside the house. Enjoy the beautiful view of the greenbelt from your backyard, and the covered patio is equipped with Cooktop, outdoor grill and mini fridge etc to host friends and family! Water Softener and RO system for water purification. REFRIGERATOR, Washer and DRYER is included. Amazing community amenities include hike and bike trails, community pool and parks, and walking distance access to Brushy Creek Regional Trail System. Only minutes to Dell, Apple HQ2 Campus and many other employers! Available from JUNE 1st Move-in. Don't Miss this GEM!!!
Interior
Exterior
Rooms
Lot information
Additional information
*Disclaimer: Listing broker's offer of compensation is made only to participants of the MLS where the listing is filed.
Lease information
View analytics
Total views

Down Payment Assistance
Subdivision Facts
-----------------------------------------------------------------------------

----------------------
Schools
School information is computer generated and may not be accurate or current. Buyer must independently verify and confirm enrollment. Please contact the school district to determine the schools to which this property is zoned.
Assigned schools
Nearby schools 
Noise factors

Listing broker
Source
Nearby similar homes for sale
Nearby similar homes for rent
Nearby recently sold homes
Rent vs. Buy Report
4304 Remington Rd, Cedar Park, TX 78613. View photos, map, tax, nearby homes for sale, home values, school info...



























