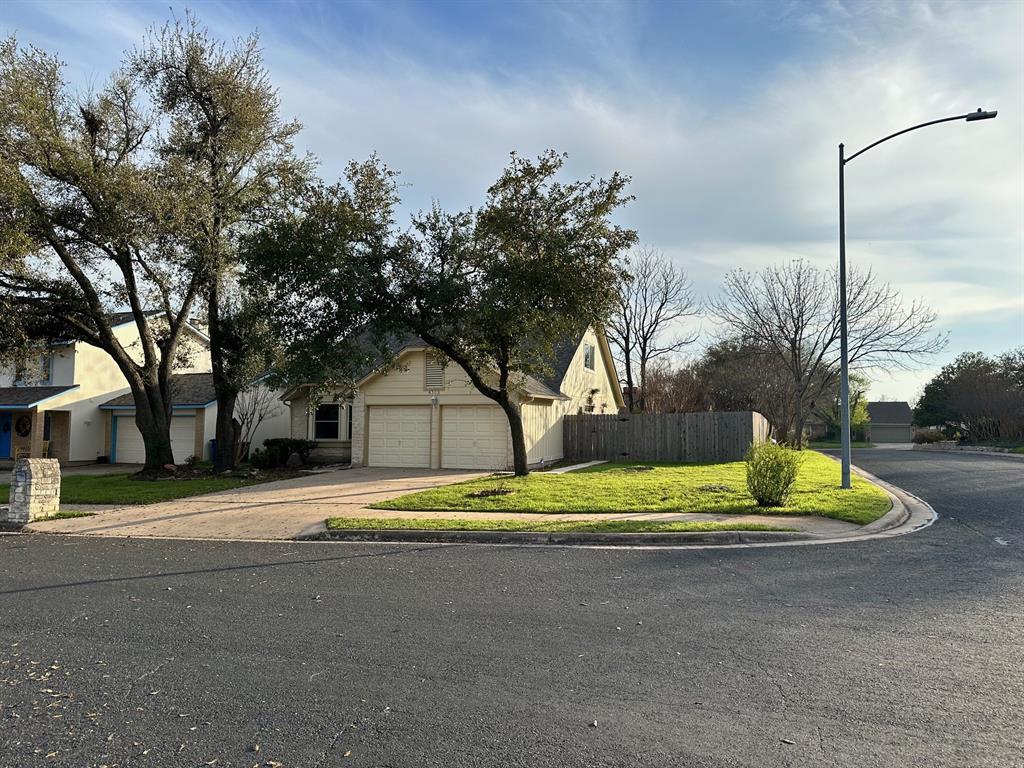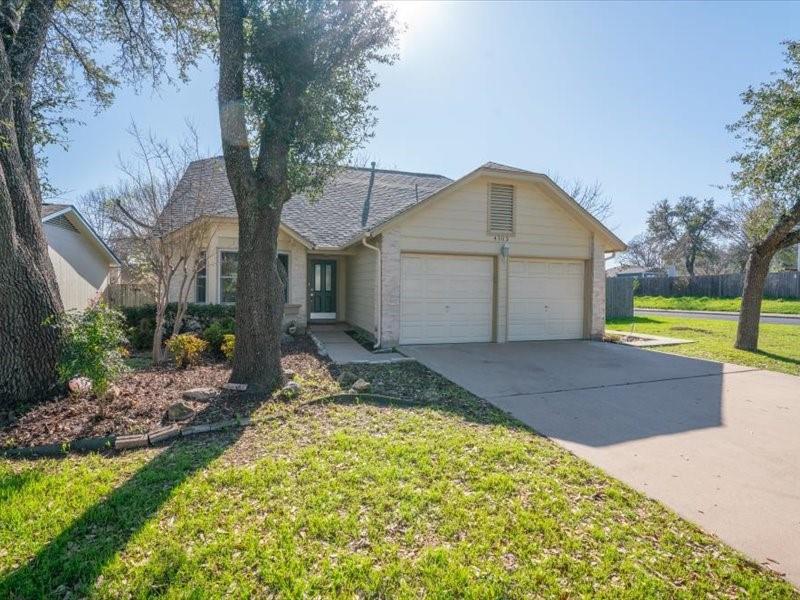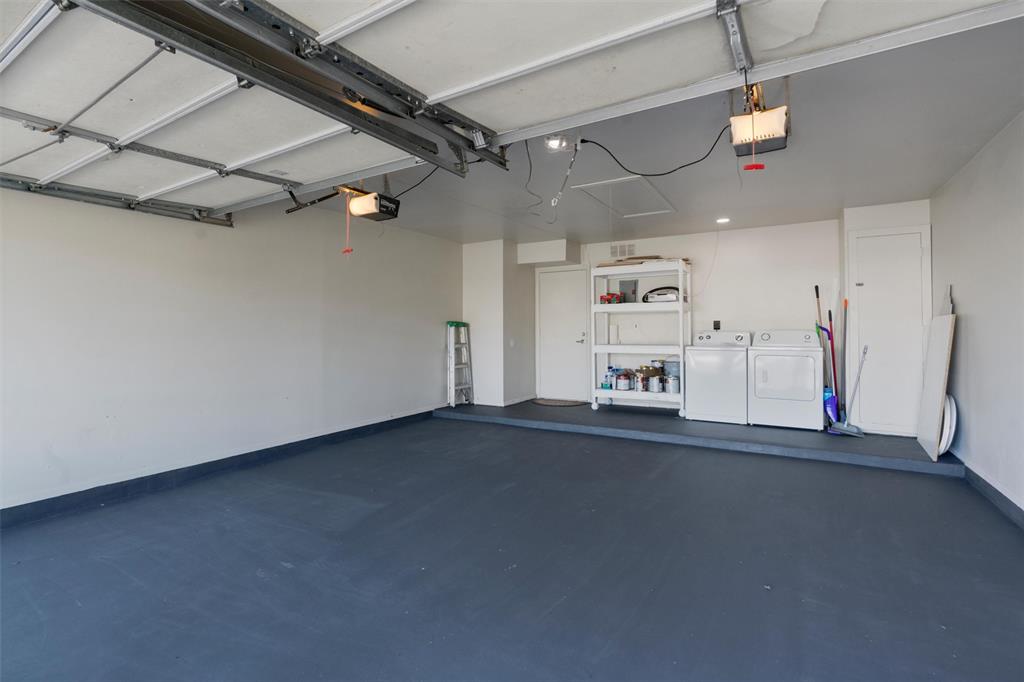Audio narrative 
Description
An impeccably upgraded north-west Austin home. Ideally situated in the highly desired no-mandatory HOA Mesa Park neighborhood. Close access to vital city roads, major employers, hospitals, ACC, UTexas, Q2 Stadium, countless shopping, dining, and parks. This coveted location will make commuting to most destinations easier and faster. High value corner and leveled lot with wood privacy fence. The sizable yard is ideal for entertainment, children and pets. Multi-use 2-car attached garage (laundry area and storage) with remote-controlled doors and keypad. Long driveway set the house away from street and can be used for parking additional cars. Almost everything is new! A long list of upgrades for comfort and sustainability includes recent roof, gutters, siding, fence, windows, kitchen, bathrooms, HVAC system, water heater, floors, and other details. Fresh exterior and interior paint. The recently installed high-end Pella Impervia screened windows will keep the house well insulated (temperature and sound) while enjoying plenty of sunshine indoors. The new kitchen’s and bathrooms’ white cabinets with white quartz countertops express sleek and practical elegance. The primary suite downstairs with high ceiling, big window to the backyard and the renovated master bath add elements of luxury and timeless style. The open living and dining layout with the high ceiling, and sky lights bring in an abundance of natural lighting. The combination of gas fireplace, big windows, and neutral colors will accommodate various decoration possibilities. The downstairs half bath is a big plus. The windows and extra dining space in the kitchen with the extended countertop offer delightful space for cooking or sitting any time of the day. The stainless steel appliances with gas range satisfy all cooking aspirations. The upstairs sizable secondary bedrooms, full bath, with lots of storage provide sensible utilization of spaces in the home. Please see attached home documents.
Rooms
Interior
Exterior
Lot information
View analytics
Total views

Property tax

Cost/Sqft based on tax value
| ---------- | ---------- | ---------- | ---------- |
|---|---|---|---|
| ---------- | ---------- | ---------- | ---------- |
| ---------- | ---------- | ---------- | ---------- |
| ---------- | ---------- | ---------- | ---------- |
| ---------- | ---------- | ---------- | ---------- |
| ---------- | ---------- | ---------- | ---------- |
-------------
| ------------- | ------------- |
| ------------- | ------------- |
| -------------------------- | ------------- |
| -------------------------- | ------------- |
| ------------- | ------------- |
-------------
| ------------- | ------------- |
| ------------- | ------------- |
| ------------- | ------------- |
| ------------- | ------------- |
| ------------- | ------------- |
Down Payment Assistance
Mortgage
Subdivision Facts
-----------------------------------------------------------------------------

----------------------
Schools
School information is computer generated and may not be accurate or current. Buyer must independently verify and confirm enrollment. Please contact the school district to determine the schools to which this property is zoned.
Assigned schools
Nearby schools 
Noise factors

Source
Nearby similar homes for sale
Nearby similar homes for rent
Nearby recently sold homes
4303 STEVE SCARBROUGH Dr, Austin, TX 78759. View photos, map, tax, nearby homes for sale, home values, school info...
































