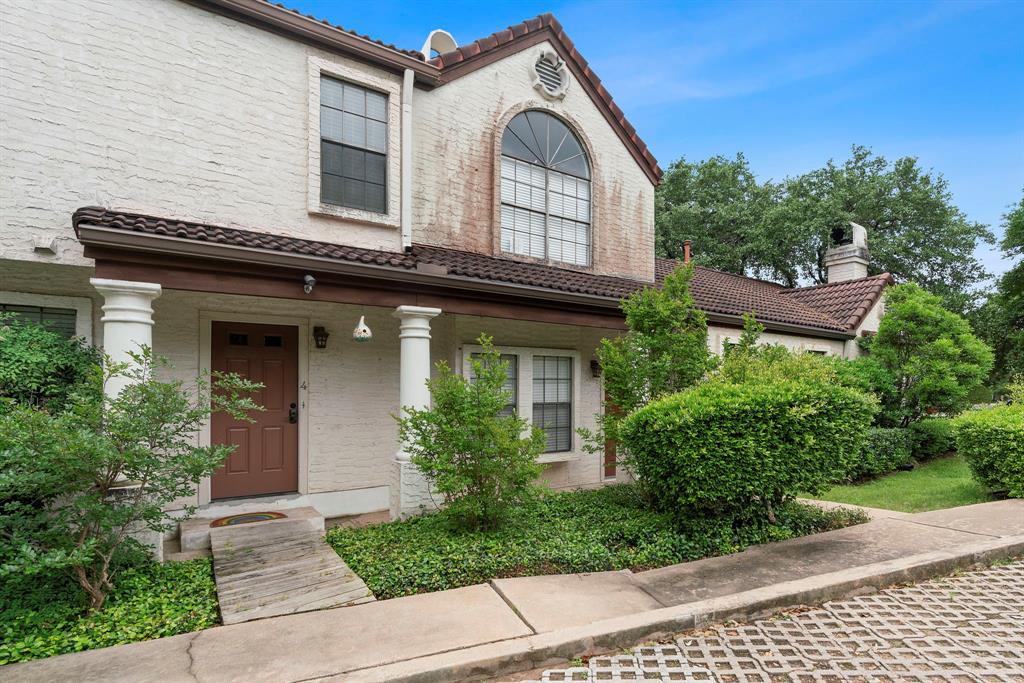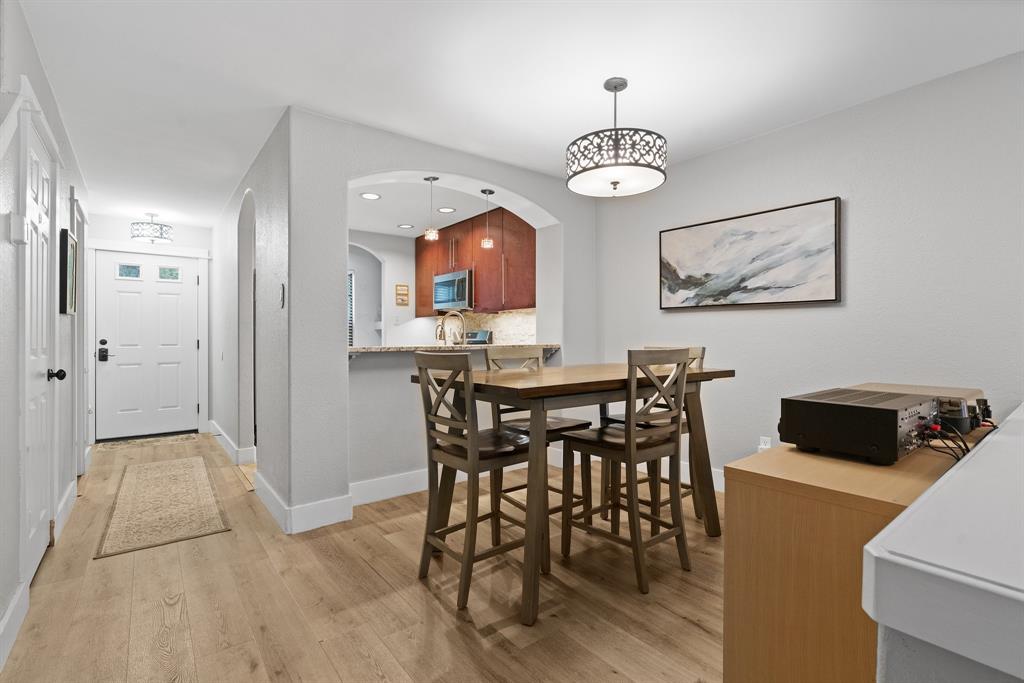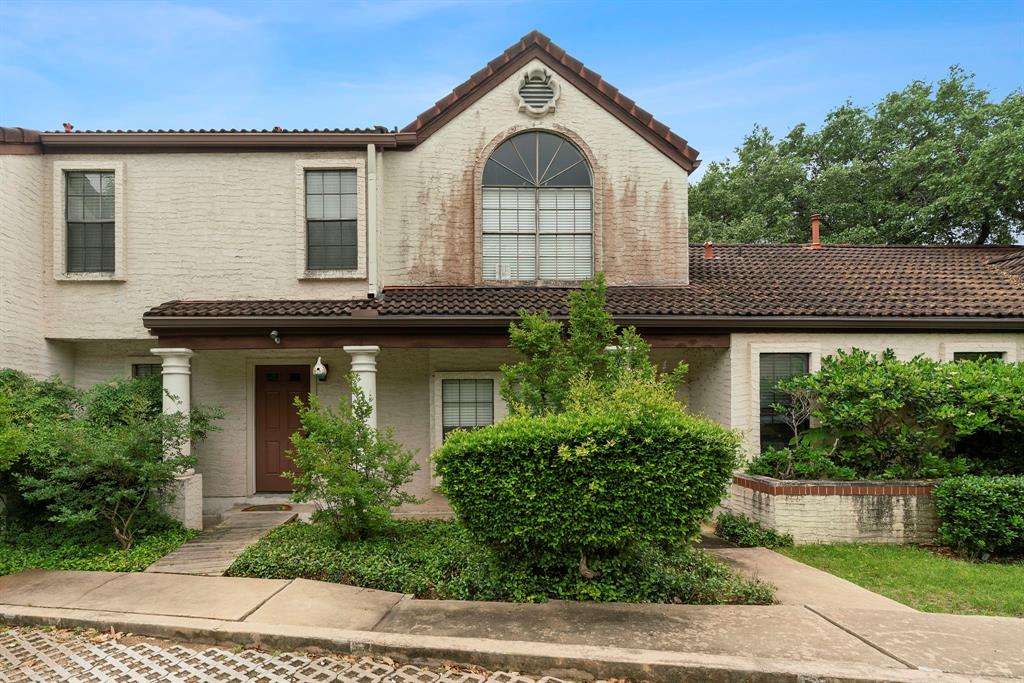Audio narrative 
Description
Nestled against a serene nature preserve, this cozy condo offers a tranquil escape while remaining conveniently located just 15 minutes from the vibrant heart of downtown Austin. Mere minutes away, you'll find an abundance of shopping, dining, and entertainment options, including the Domain area, Q2 stadium, and abundance of hiking trails, ensuring a diverse array of activities at your fingertips. The kitchen lies just off the entryway, boasting stunning quartz countertops, ample cabinet space, and stainless steel appliances, including a built-in gas range and microwave. Overlooking the dining room and flowing seamlessly into the living area, the open layout creates a welcoming and inviting atmosphere. The living room, a true sanctuary, features a natural stone floor-to-ceiling fireplace, adding warmth and character to the space. An oversized sliding glass door frames the lush green space beyond, inviting the outdoors in and providing a serene backdrop to everyday living. Extending the living area, the back deck offers a private oasis, with no backing neighbors, allowing you to embrace the tranquility of nature while enjoying the convenience of urban living. The second level houses two primary suites, both featuring soaring ceilings that amplify the sense of spaciousness. Each suite is accompanied by its own ensuite bathroom, providing privacy and seclusion away from the main living areas below. With Lake Austin's recreational activities just a stone's throw away and easy access to Mopac, this lush property strikes a perfect balance between seclusion and convenience. Tucked away in a peaceful enclave, yet within reach of Austin's most desirable destinations, this cozy condo offers the best of both worlds.
Rooms
Interior
Exterior
Lot information
Additional information
*Disclaimer: Listing broker's offer of compensation is made only to participants of the MLS where the listing is filed.
Financial
View analytics
Total views

Property tax

Cost/Sqft based on tax value
| ---------- | ---------- | ---------- | ---------- |
|---|---|---|---|
| ---------- | ---------- | ---------- | ---------- |
| ---------- | ---------- | ---------- | ---------- |
| ---------- | ---------- | ---------- | ---------- |
| ---------- | ---------- | ---------- | ---------- |
| ---------- | ---------- | ---------- | ---------- |
-------------
| ------------- | ------------- |
| ------------- | ------------- |
| -------------------------- | ------------- |
| -------------------------- | ------------- |
| ------------- | ------------- |
-------------
| ------------- | ------------- |
| ------------- | ------------- |
| ------------- | ------------- |
| ------------- | ------------- |
| ------------- | ------------- |
Down Payment Assistance
Mortgage
Subdivision Facts
-----------------------------------------------------------------------------

----------------------
Schools
School information is computer generated and may not be accurate or current. Buyer must independently verify and confirm enrollment. Please contact the school district to determine the schools to which this property is zoned.
Assigned schools
Nearby schools 
Noise factors

Source
Nearby similar homes for sale
Nearby similar homes for rent
Nearby recently sold homes
4303 Creek Ledge B-4, Austin, TX 78731. View photos, map, tax, nearby homes for sale, home values, school info...
























