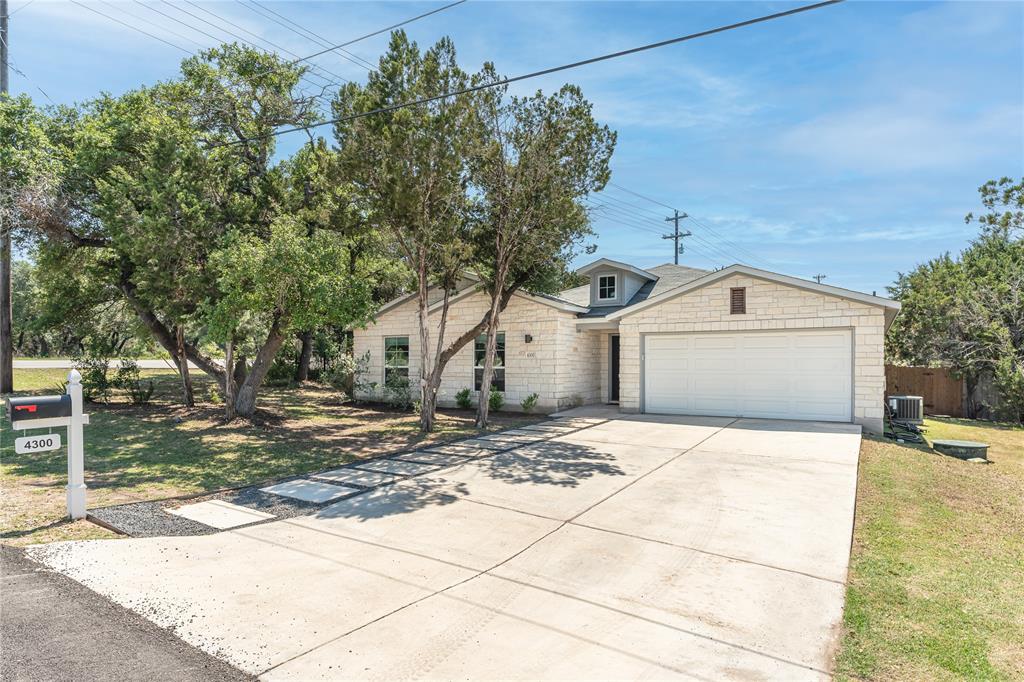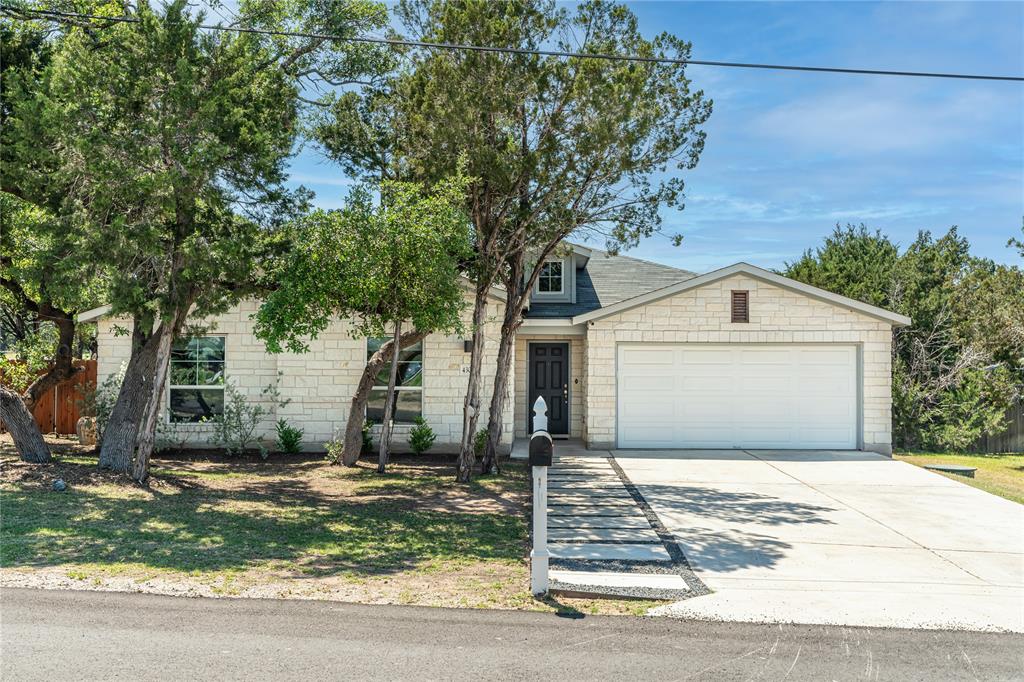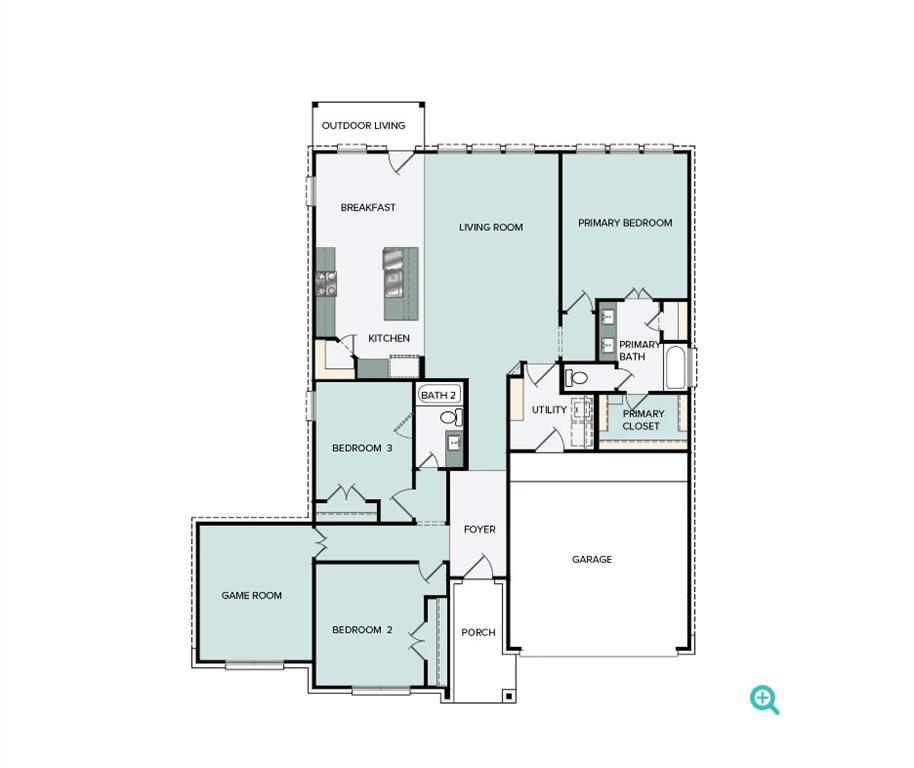Audio narrative 
Description
A short drive from downtown Austin, in the heart of Lago Vista, and a stone's throw from Lake Travis, sits this charming 1,813 square-foot home, a perfect blend of comfort and convenience. Thoughtfully designed with three generously sized bedrooms and a versatile bonus room, catering to a variety of lifestyle needs, whether it’s a home office, gym, or an extra bedroom. Culinary adventures await in the modern kitchen, where dark wood cabinetry contrasts beautifully with granite countertops and an artful backsplash, alongside stainless steel appliances that promise to please any home chef. The welcoming facade with timeless limestone and siding, set against a backdrop of mature trees offers both shade and privacy. The sprawling, fenced backyard becomes a private oasis, complete with a charming patio space poised for outdoor entertainment or quiet reflection under the big Texas sky. This home represents a lifestyle choice for those seeking to combine a private retreat with the vibrancy of lakeside living. Lago Vista is known for its laid-back lifestyle and scenic beauty and endless recreational activities.
Interior
Exterior
Rooms
Lot information
Financial
Additional information
*Disclaimer: Listing broker's offer of compensation is made only to participants of the MLS where the listing is filed.
View analytics
Total views

Property tax

Cost/Sqft based on tax value
| ---------- | ---------- | ---------- | ---------- |
|---|---|---|---|
| ---------- | ---------- | ---------- | ---------- |
| ---------- | ---------- | ---------- | ---------- |
| ---------- | ---------- | ---------- | ---------- |
| ---------- | ---------- | ---------- | ---------- |
| ---------- | ---------- | ---------- | ---------- |
-------------
| ------------- | ------------- |
| ------------- | ------------- |
| -------------------------- | ------------- |
| -------------------------- | ------------- |
| ------------- | ------------- |
-------------
| ------------- | ------------- |
| ------------- | ------------- |
| ------------- | ------------- |
| ------------- | ------------- |
| ------------- | ------------- |
Down Payment Assistance
Mortgage
Subdivision Facts
-----------------------------------------------------------------------------

----------------------
Schools
School information is computer generated and may not be accurate or current. Buyer must independently verify and confirm enrollment. Please contact the school district to determine the schools to which this property is zoned.
Assigned schools
Nearby schools 
Listing broker
Source
Nearby similar homes for sale
Nearby similar homes for rent
Nearby recently sold homes
4300 Lindberg Ln, Lago Vista, TX 78645. View photos, map, tax, nearby homes for sale, home values, school info...








































