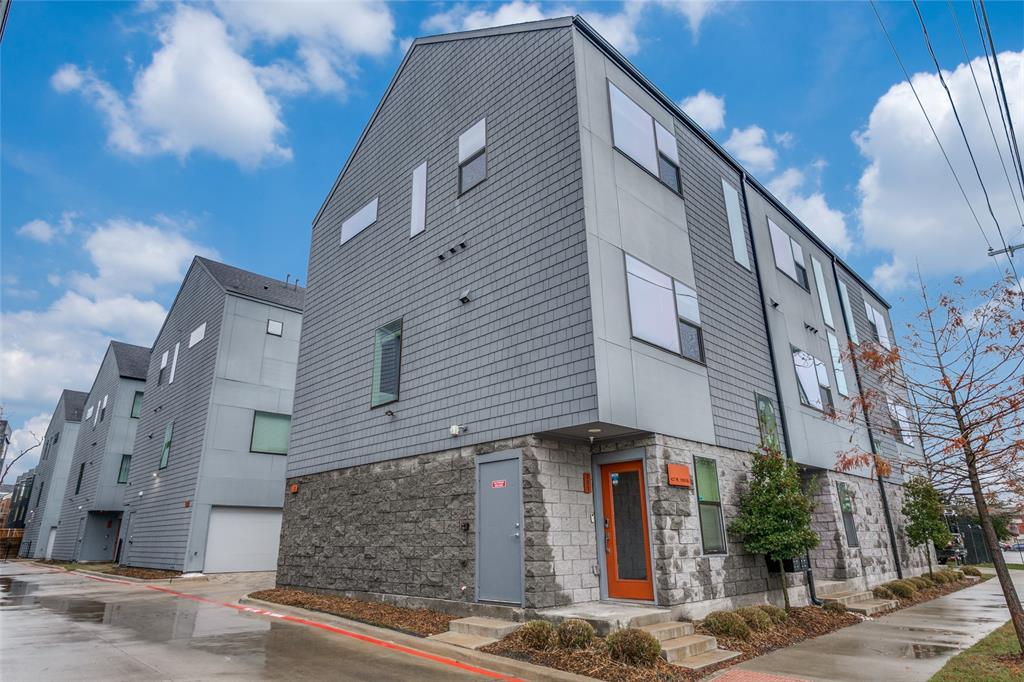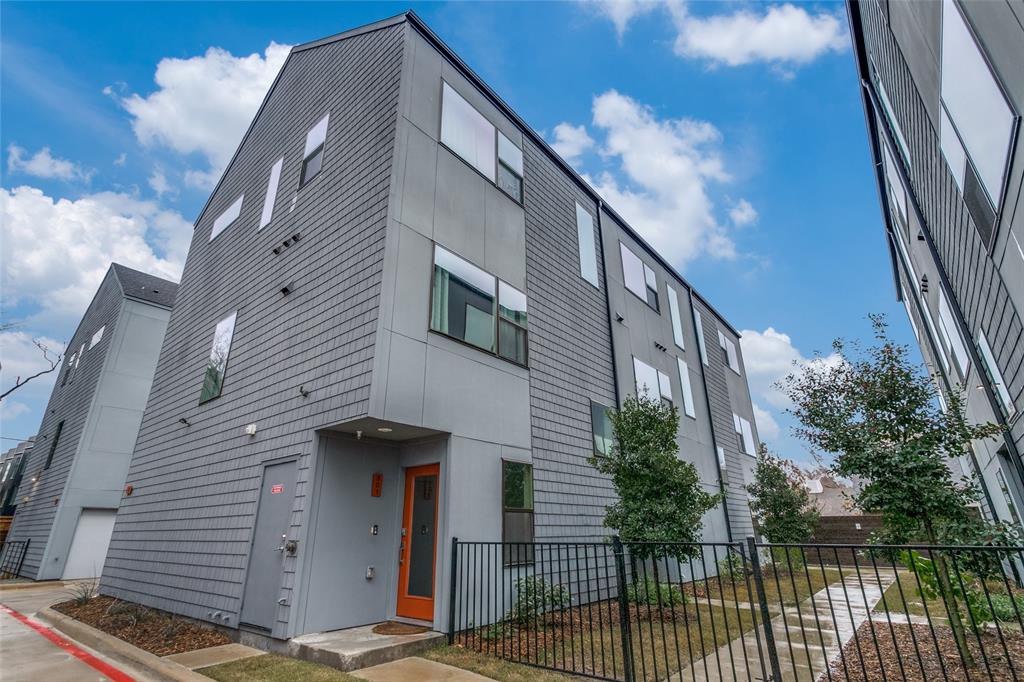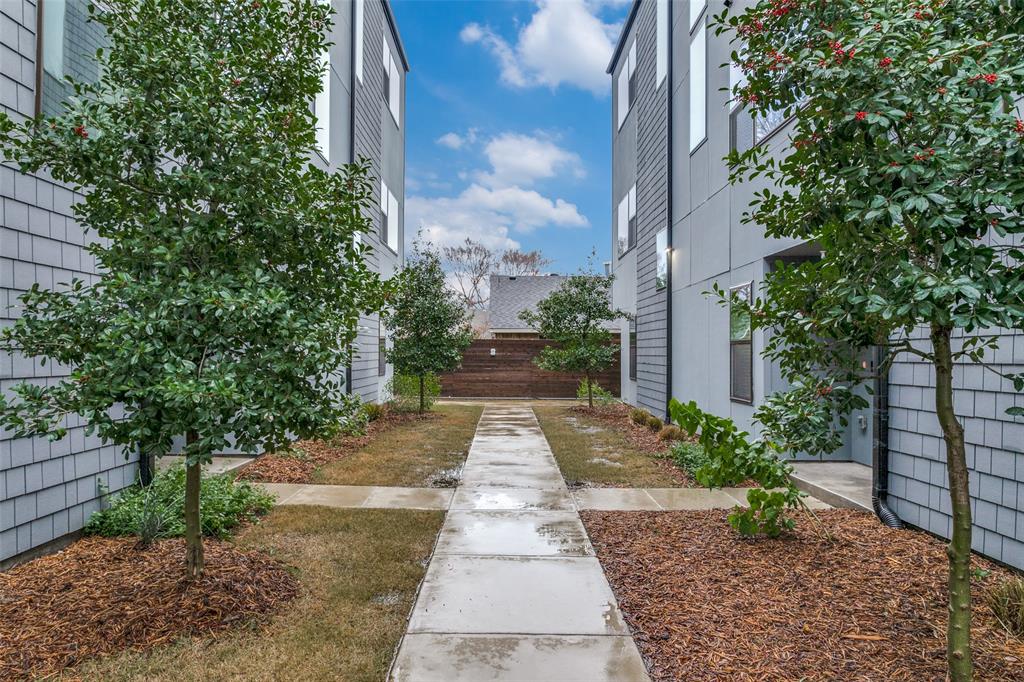Description
Stunning 3-story townhome corner-unit, steps away from the vibrant restaurants and retail of Bishop Arts. This 2020 new construction is a modern masterpiece, featuring an abundance of oversized windows, wide plank engineered wood floors, and an open floor-plan that creates a spacious and light filled setting. The 2nd floor greets you with a pristine kitchen, highlighted by quartz countertops, Carrera marble backsplash, stainless steel appliances, and an oversized island. The living and dining rooms connect to offer the perfect space for hosting and entertaining, including a powder bath for guests. The 3rd floor features the two well-appointed bedrooms, both with en-suite bathrooms, stone countertops, and roomy closets. The downstairs boasts a 2 car garage, an office space, and designated storage. Front door is privately accessed by a gated, landscaped courtyard. New window treatments throughout, very low utility bills, refrigerator washer & dryer included. Landlord pays water & sewer.
Rooms
Interior
Exterior
Lot information
Lease information
Additional information
*Disclaimer: Listing broker's offer of compensation is made only to participants of the MLS where the listing is filed.
View analytics
Total views

Schools
School information is computer generated and may not be accurate or current. Buyer must independently verify and confirm enrollment. Please contact the school district to determine the schools to which this property is zoned.
Assigned schools
Nearby schools 
Noise factors

Listing broker
Source
Selling Agent and Brokerage
Nearby similar homes for sale
Nearby similar homes for rent
Nearby recently sold homes
427 W 10th, Dallas, TX 75208. View photos, map, tax, nearby homes for sale, home values, school info...
View all homes on 10th


























