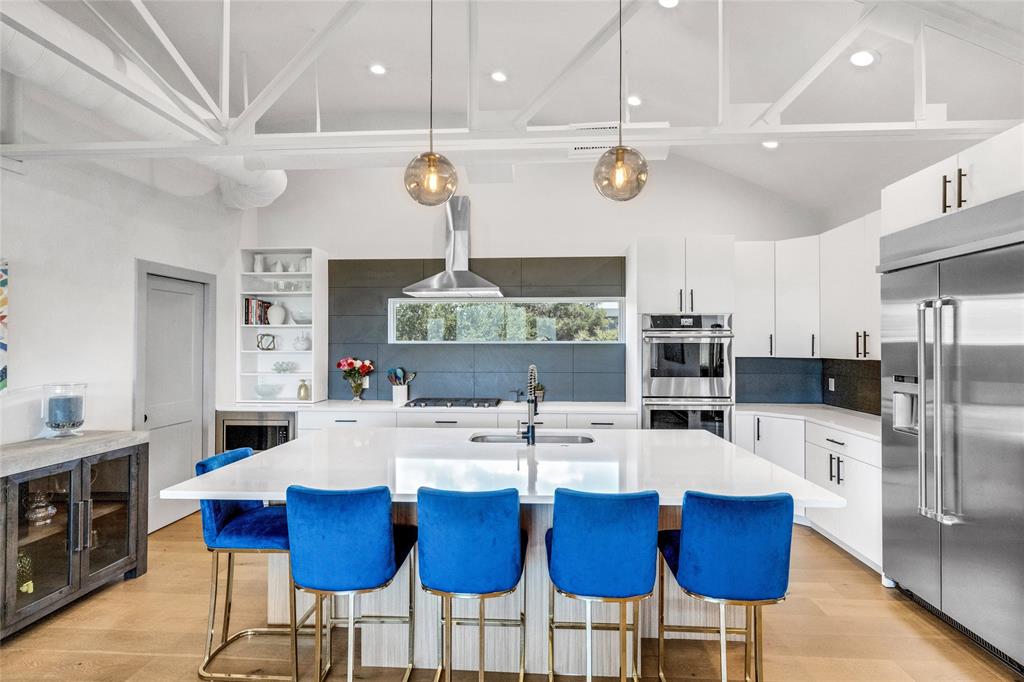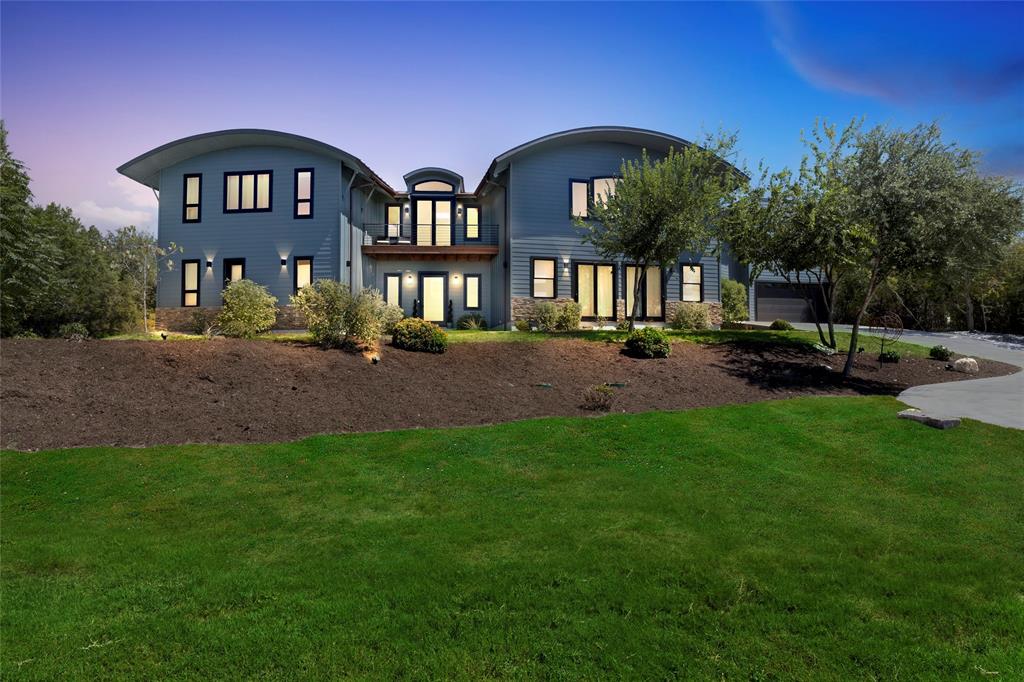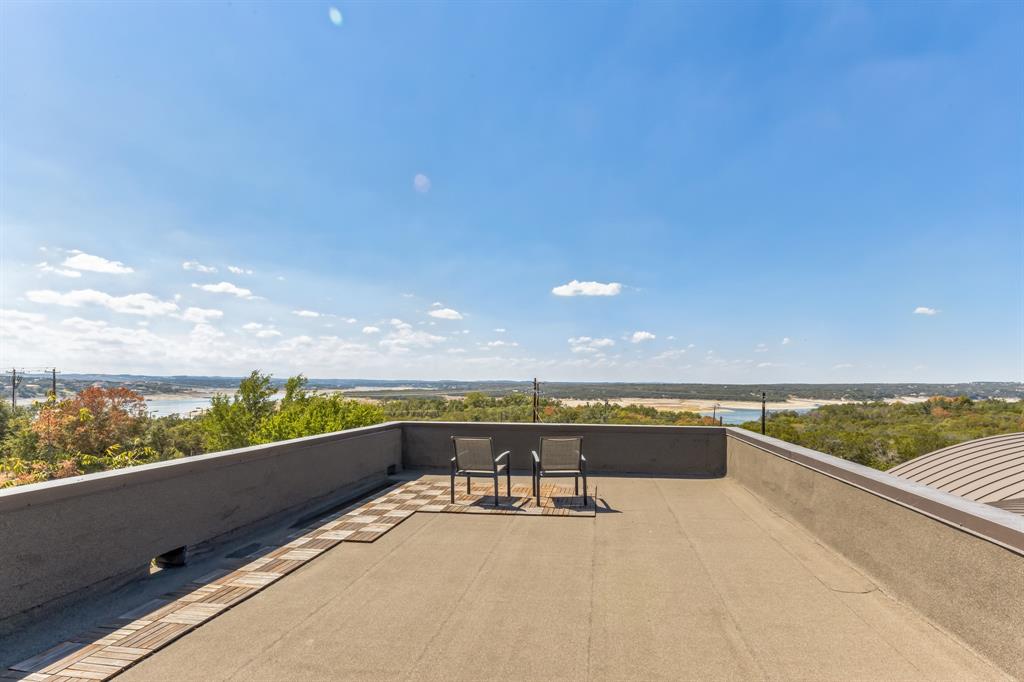Audio narrative 
Description
This luxurious, modern property boasts all the features you have been looking for, from spacious living areas to breathtaking sunset views over Lake Travis. There are two "primary" bedrooms with full bathrooms with separate showers, bathtubs, and double vanities. There are also two home offices for remote work or study. The large kitchen features high-end JennAir appliances, a double oven, a gas cooktop, a spacious island, and a walk-in pantry. There is a separate bar with an ice maker, perfect for hosting gatherings. The home includes a playroom and an enormous bonus room currently used as an exercise and game room. An oversized 3-car garage provides ample space for your vehicles and storage needs and a dedicated plug for your EV. The huge resort-style backyard is an entertainer's paradise, complete with a swimming pool and covered entertaining area. It has easy access to an extra full bathroom. Enjoy far-reaching Lake Travis views from the third-story rooftop deck. The property includes a sport court and an automatic irrigation system that covers all landscaping and grass. Enjoy easy access to multiple marinas for all your water recreation needs. Located in the award-winning Lake Travis ISD. Also for lease.
Interior
Exterior
Rooms
Lot information
Additional information
*Disclaimer: Listing broker's offer of compensation is made only to participants of the MLS where the listing is filed.
View analytics
Total views

Mortgage
Subdivision Facts
-----------------------------------------------------------------------------

----------------------
Schools
School information is computer generated and may not be accurate or current. Buyer must independently verify and confirm enrollment. Please contact the school district to determine the schools to which this property is zoned.
Assigned schools
Nearby schools 
Noise factors

Source
Nearby similar homes for sale
Nearby similar homes for rent
Nearby recently sold homes
4227 Eck Ln, Austin, TX 78734. View photos, map, tax, nearby homes for sale, home values, school info...































