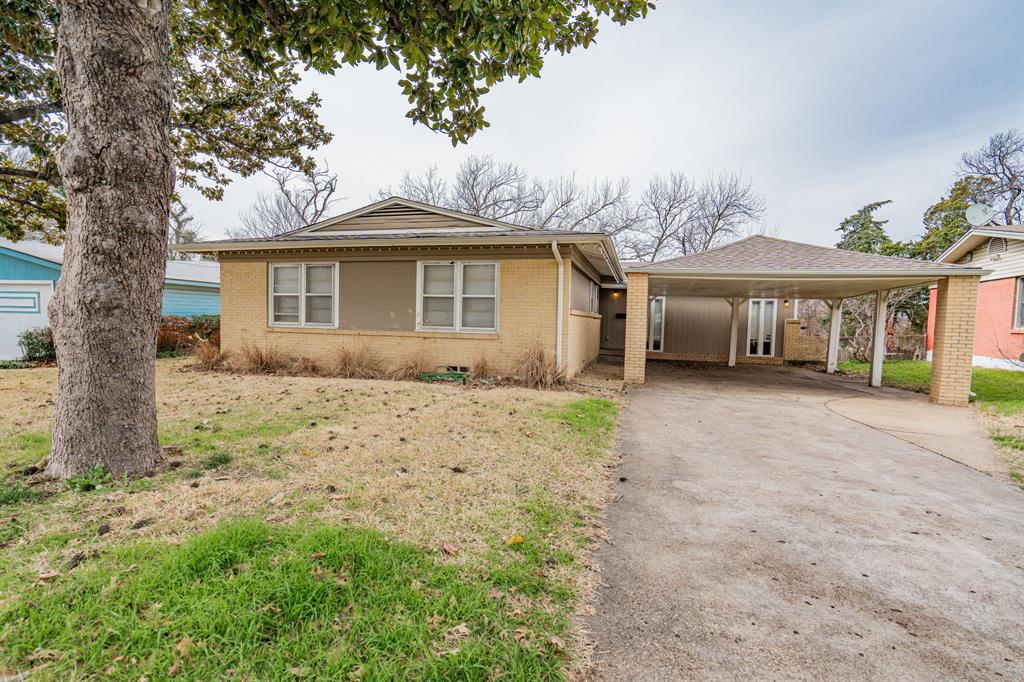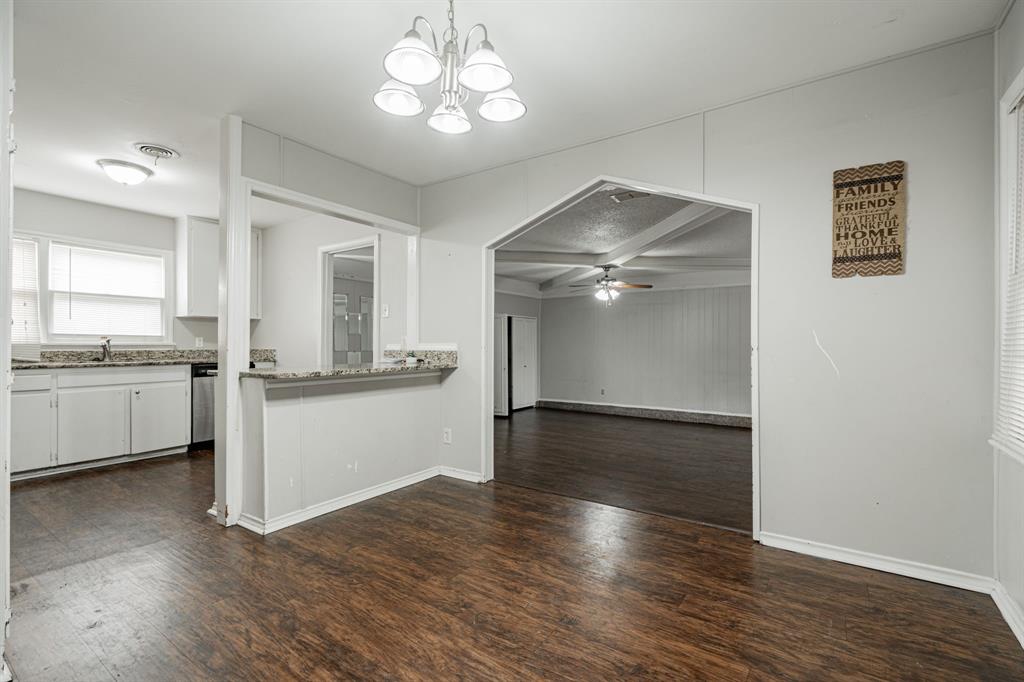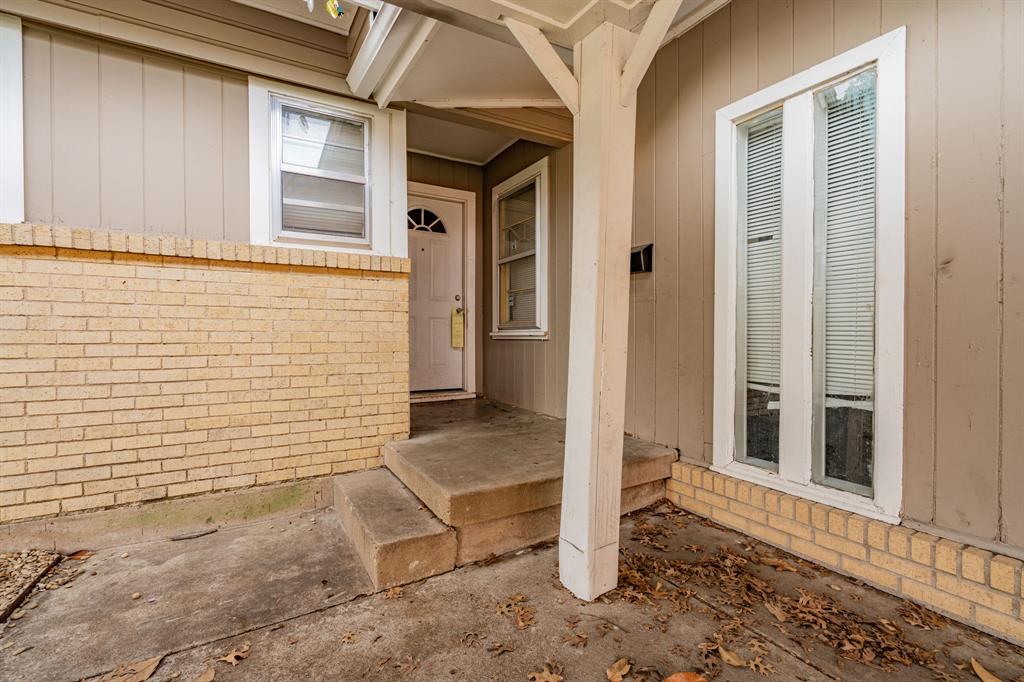Description
Welcome to your next project! This fixer-upper boasts solid bones and underwent significant updates in 2018, setting the stage for a dazzling transformation. Step inside to discover newly renovated bathrooms, adding a touch of modern elegance to this classic home. The kitchen features granite countertops, perfect for culinary creations and gatherings. Enjoy comfort year-round with a recently installed AC unit ensuring pleasant temperatures, while a fresh water heater promises convenience for daily living. With these essentials already in place, this home simply awaits your personal touch and some tender loving care to unlock its full potential. Embrace the opportunity to restore this property to its former glory and make it shine once again. Sold AS IS
Interior
Exterior
Lot information
Additional information
*Disclaimer: Listing broker's offer of compensation is made only to participants of the MLS where the listing is filed.
View analytics
Total views

Mortgage
Subdivision Facts
-----------------------------------------------------------------------------

----------------------
Schools
School information is computer generated and may not be accurate or current. Buyer must independently verify and confirm enrollment. Please contact the school district to determine the schools to which this property is zoned.
Assigned schools
Nearby schools 
Noise factors

Listing broker
Source
Selling Agent and Brokerage
Nearby similar homes for sale
Nearby similar homes for rent
Nearby recently sold homes
4211 Summit Ridge Dr, Dallas, TX 75216. View photos, map, tax, nearby homes for sale, home values, school info...

























