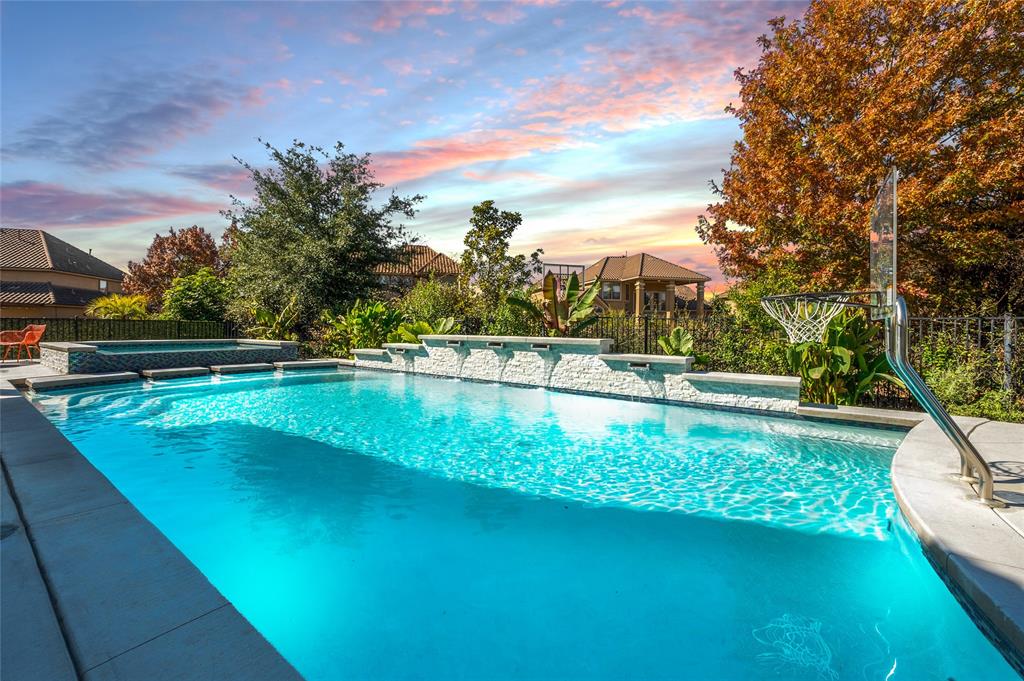Audio narrative 
Description
Introducing a METICULOUSLY UPDATED estate-sized home with sparkling POOL! HUNDREDS of THOUSANDS in updates and upgrades! This picturesque setting with lush landscaping has gorgeous curb appeal and a covered front porch with 3-car carriage style garage and on the QUIET side of Vail Divide. A bright and cheerful home from the moment you enter with UPGRADES and UPDATES at every turn. Solid hand scraped hardwood flooring, soft white walls, and an open layout make this home appealing to all. The gourmet kitchen is a chef's dream, showcasing exquisite, newly installed quartz countertops, designer backsplash, top-of-the-line appliances, two ovens, a warming drawer, ice maker, ample cabinet space, and a generously sized center island. With 4 bedrooms and 3 bathrooms on the main level, along with an additional bedroom and bathroom upstairs, this residence offers exceptional versatility and space. Entertaining becomes effortless with bonus rooms that include a game room and a media room, complete with a remarkable 113-inch movie screen. The main-level primary suite has a sitting area and bay windows that overlook the pool while the primary bathroom has been updated to rival the finest of hotels! A free-standing bathtub and stunning tile shower along with raised sinks and quartz counters, no stone was left unturned with these brilliant updates. Beyond its luxurious features, this home also presents practical elements such as 3 HVAC units, solar panels, a tankless hot water heater, and much more. Embrace warm summer evenings on the extra deep covered patio that overlooks the POOL or cool winter evenings in the HOT TUB! Located within the highly acclaimed LTISD and Bee Cave, and with a low 1.89% tax rate, this residence offers the perfect blend of prestigious living and financial advantages. Prepare to be amazed—this home truly has it all. Don't miss out on this exceptional opportunity!
Interior
Exterior
Rooms
Lot information
Financial
Additional information
*Disclaimer: Listing broker's offer of compensation is made only to participants of the MLS where the listing is filed.
View analytics
Total views

Property tax

Cost/Sqft based on tax value
| ---------- | ---------- | ---------- | ---------- |
|---|---|---|---|
| ---------- | ---------- | ---------- | ---------- |
| ---------- | ---------- | ---------- | ---------- |
| ---------- | ---------- | ---------- | ---------- |
| ---------- | ---------- | ---------- | ---------- |
| ---------- | ---------- | ---------- | ---------- |
-------------
| ------------- | ------------- |
| ------------- | ------------- |
| -------------------------- | ------------- |
| -------------------------- | ------------- |
| ------------- | ------------- |
-------------
| ------------- | ------------- |
| ------------- | ------------- |
| ------------- | ------------- |
| ------------- | ------------- |
| ------------- | ------------- |
Mortgage
Subdivision Facts
-----------------------------------------------------------------------------

----------------------
Schools
School information is computer generated and may not be accurate or current. Buyer must independently verify and confirm enrollment. Please contact the school district to determine the schools to which this property is zoned.
Assigned schools
Nearby schools 
Noise factors

Source
Nearby similar homes for sale
Nearby similar homes for rent
Nearby recently sold homes
4208 VAIL Dv, Bee Cave, TX 78738. View photos, map, tax, nearby homes for sale, home values, school info...







































