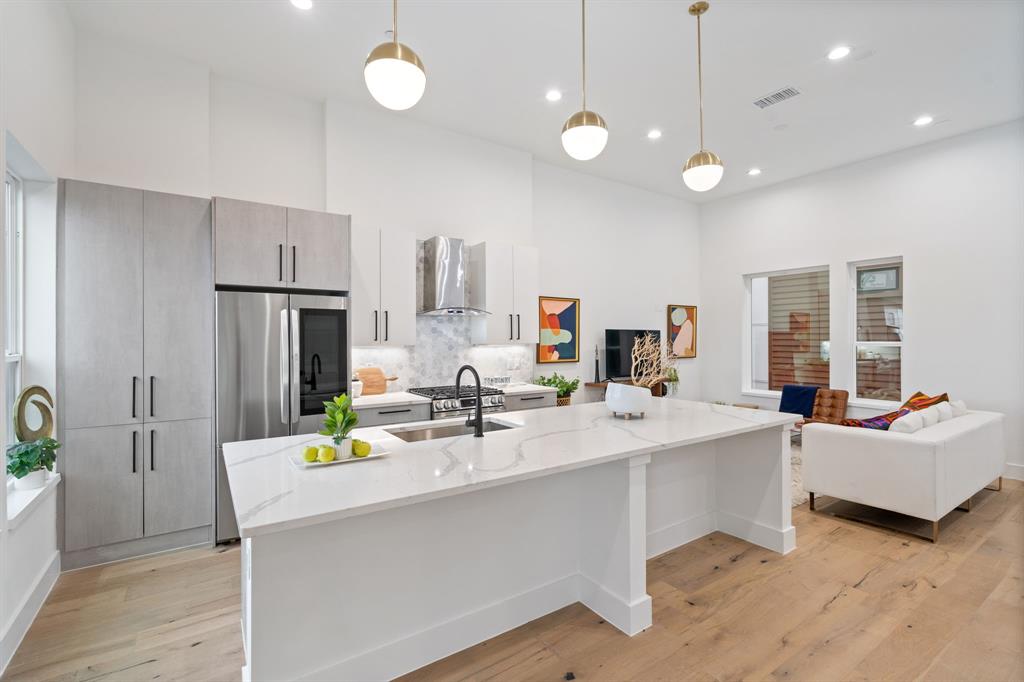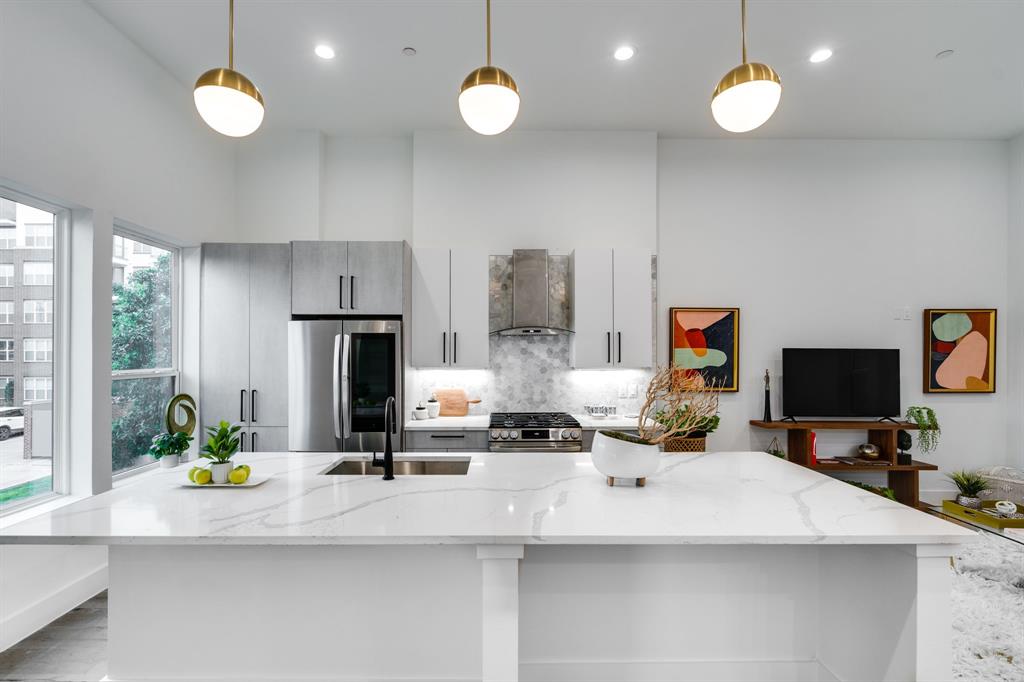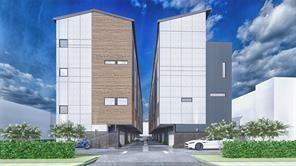Description
Dynamic New Construction 14 Townhome-Style Condos featuring luxe finishes & centrally located with easy access to downtown and uptown, dining & shopping. Incredibly designed with crisp clean lines illuminated by large windows allowing for an abundance of natural light. Open concept 2nd level with 12' ceilings offering the perfect flow for entertaining in your sophisticated space complete with high-end finishes and designer lighting. Chic designed kitchen with European style cabinets & soft close hinges, trash pull out, microwave in island offering an abundance of storage. Dreamy primary ensuite is the ultimate in spa worthy retreats leading to your spacious walk in closet. Second bedroom or office located on the fourth floor with access to your roof top deck for evening star gazing. Each unit has a private low maintenance fenced yard with synthetic grass & access from the garage. *ASK HOW YOU CAN GET A RATE AS LOW AS 6%!*
Rooms
Interior
Exterior
Lot information
Additional information
*Disclaimer: Listing broker's offer of compensation is made only to participants of the MLS where the listing is filed.
Financial
View analytics
Total views

Property tax

Cost/Sqft based on tax value
| ---------- | ---------- | ---------- | ---------- |
|---|---|---|---|
| ---------- | ---------- | ---------- | ---------- |
| ---------- | ---------- | ---------- | ---------- |
| ---------- | ---------- | ---------- | ---------- |
| ---------- | ---------- | ---------- | ---------- |
| ---------- | ---------- | ---------- | ---------- |
-------------
| ------------- | ------------- |
| ------------- | ------------- |
| -------------------------- | ------------- |
| -------------------------- | ------------- |
| ------------- | ------------- |
-------------
| ------------- | ------------- |
| ------------- | ------------- |
| ------------- | ------------- |
| ------------- | ------------- |
| ------------- | ------------- |
Mortgage
Subdivision Facts
-----------------------------------------------------------------------------

----------------------
Schools
School information is computer generated and may not be accurate or current. Buyer must independently verify and confirm enrollment. Please contact the school district to determine the schools to which this property is zoned.
Assigned schools
Nearby schools 
Noise factors

Listing broker
Source
Selling Agent and Brokerage
Nearby similar homes for sale
Nearby similar homes for rent
Nearby recently sold homes
4208 Live Oak St #104, Dallas, TX 75204. View photos, map, tax, nearby homes for sale, home values, school info...
View all homes on Live Oak



































