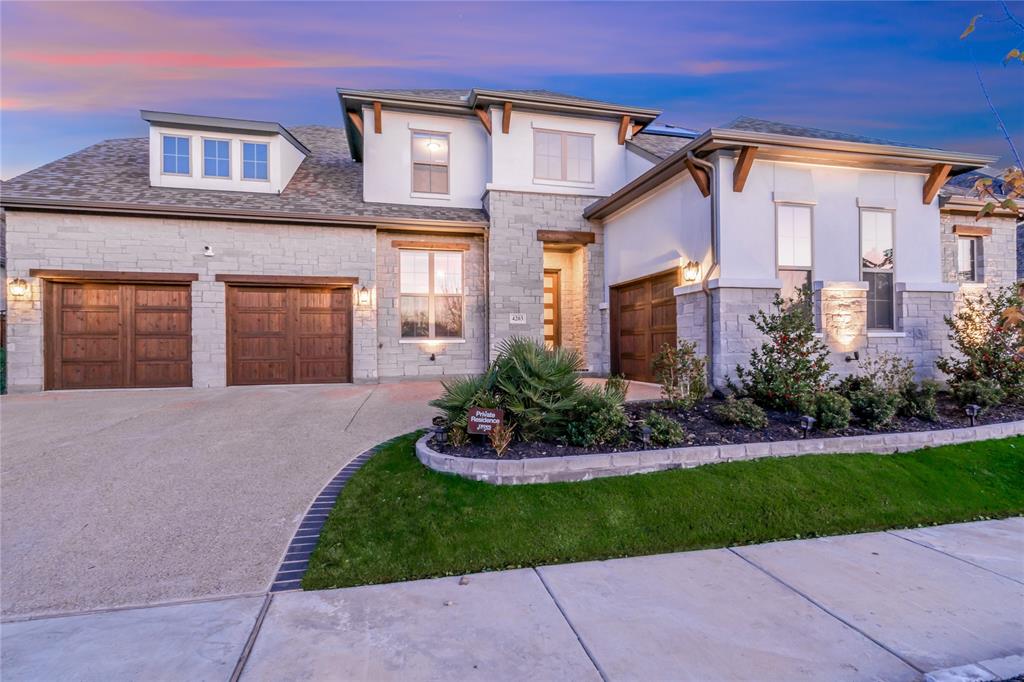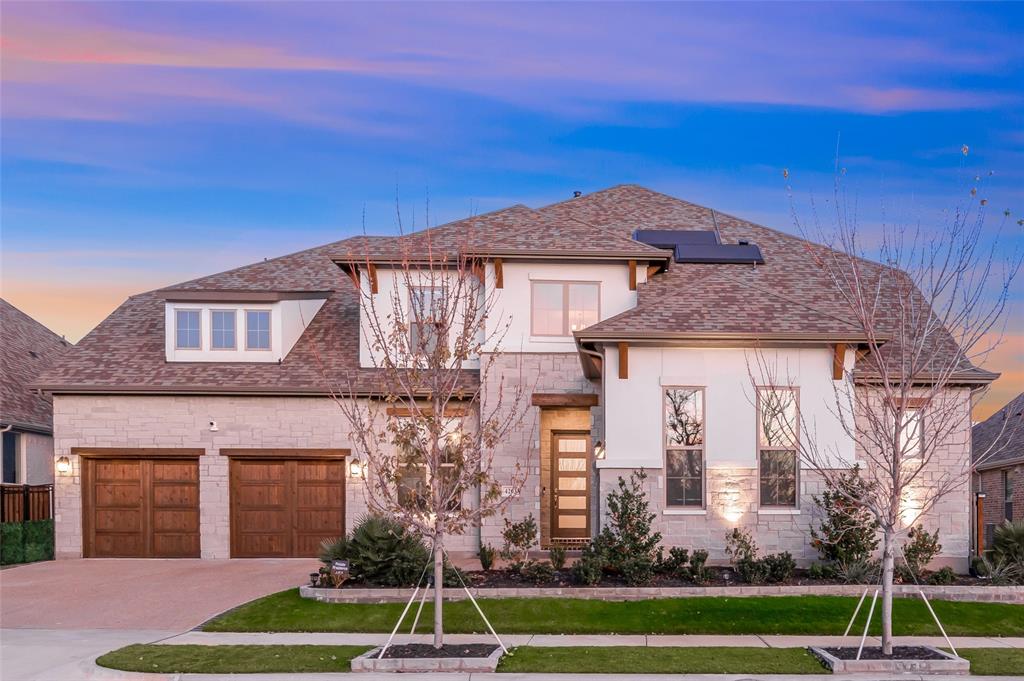Audio narrative 
Description
Step into luxury living in the heart of coveted Viridian Community! This custom Drees Grantley floor plan boasts 4 beds, 4.5 baths, an office, and an upstairs bonus room! Enjoy vaulted ceilings in the living and dining areas and unwind in the spa-like primary suite featuring an oversized Hollywood tub and dual showers. Lease perks included are solar electricity, lawn care, and pest treatment. The chef's range in the kitchen adds a gourmet touch to a grand kitchen. Great sized back yard perfect for entertaining with the outdoor kitchen! The Viridian Community features an elementary school, 2,000 acres of nature, walking trails, tennis courts, pickleball courts, and multiple parks and pools. Close to shops, dining, AT&T Stadium and major hwys 360, 183, & I30. Elevate your lifestyle in this Viridian gem! You don't want to let this one get away! *Office can be used as a 5th bedroom. Murphy bed conveys with lease* Tenants to pay Water, Trash, Sewage, Gas, and Optional Security
Rooms
Interior
Exterior
Lot information
Lease information
Additional information
*Disclaimer: Listing broker's offer of compensation is made only to participants of the MLS where the listing is filed.
Financial
View analytics
Total views

Subdivision Facts
-----------------------------------------------------------------------------

----------------------
Schools
School information is computer generated and may not be accurate or current. Buyer must independently verify and confirm enrollment. Please contact the school district to determine the schools to which this property is zoned.
Assigned schools
Nearby schools 
Noise factors

Listing broker
Source
Nearby similar homes for sale
Nearby similar homes for rent
Nearby recently sold homes
Rent vs. Buy Report
4203 Meadow Hawk Dr, Arlington, TX 76005. View photos, map, tax, nearby homes for sale, home values, school info...




